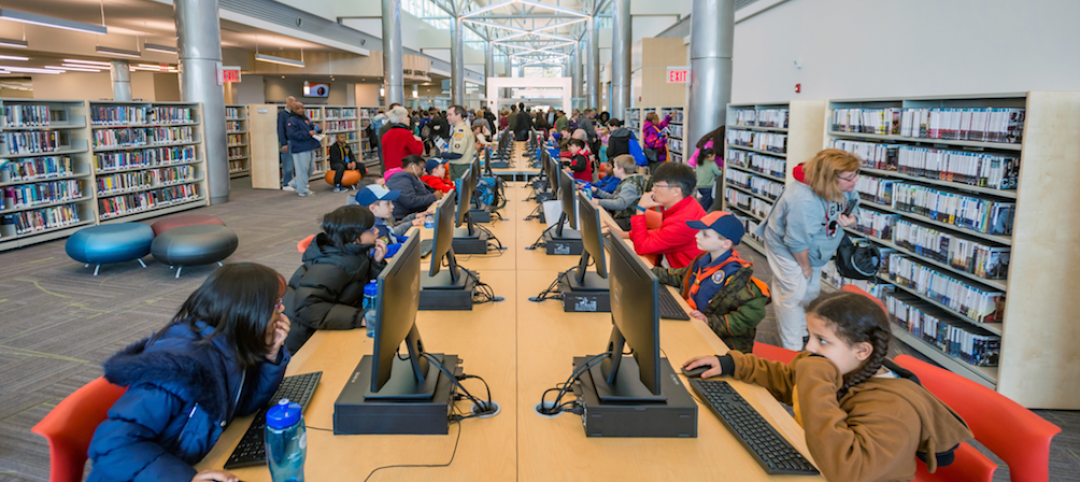The Obama Foundation has recently given the first look at the design for the Obama Presidential Center. The new campus, designed by Todd Williams Billie Tsien Architects, is made up of three main buildings that surround a public plaza that extends into the landscape.
The three buildings will be a multi-story museum, a library, and a forum. The library and the forum will both be one story and their roofs will be covered with plantings to create new parkland. Pathways will lead to the roofs of these buildings and provide views of Lake Michigan, the new public plaza, and the lagoon.
The museum will stand on the northern end of the campus and is meant to serve as the Center’s beacon and mark a visitor’s arrival. Classrooms, labs, and outdoor spaces are all included in the design. Additionally, the campus will be open to the public and provides spaces for events, trainings, and other gatherings. The goal of the new campus is to provide a space for “doing and making, as well as looking and learning,” the Obama Foundation website says.
 Image courtesy of the Obama Foundation.
Image courtesy of the Obama Foundation.
Early renderings show each of the three buildings clad in a light-colored stone. Each building has large swaths of glass incorporated into the design, as well. The campus will act as a transition space between the city, landscape, lagoon, and lake, and allow visitors to flow through the plaza and architecture and into the park beyond.
The project will be, at minimum, LEED v4 Platinum but the architects and planners are looking into the possibility of surpassing those qualifications.
Related Stories
Cultural Facilities | Mar 25, 2019
The new Olympic House in Switzerland will reflect the international governing body’s values
The building, nestled in a large park, is striving to meet three different sustainability standards.
Libraries | Feb 10, 2019
New library branch in San Diego opens with its community’s learning and working traits in mind
It features larger gathering spaces and more technology than its predecessor.
Libraries | Jan 18, 2019
Chicago’s newest library branch preserves the old and ushers in the new
Its exterior design reflects the neighborhood’s industrial history, while its interior fosters community and shared learning.
Cultural Facilities | Oct 24, 2018
San Antonio approves redevelopment of Alamo Plaza
The San Antonio City Council voted 9-2 in favor of the makeover.
Cultural Facilities | Aug 10, 2018
Moviegoers are looking for an ‘intimate experience’
Comfort and service are keys to attracting repeat customers, says an expert whose firm specializes in cinema design.
Cultural Facilities | Jun 11, 2018
Risorgimento, Buffalo style
Further evidence of the positive impact of the cultural centers on neighborhood development and economic growth can be found in Buffalo, N.Y., where plans for the Italian Cultural Center are moving forward.
Cultural Facilities | Jun 11, 2018
Cultural centers: Community-based venues can be catalysts for downtown renewal
New cultural centers have sparked development in the form of new offices, restaurants, retail, hotels, business incubators, apartments, and arenas.
Cultural Facilities | Jun 2, 2018
Topping Off: Pikes Peak is getting a new Summit Complex
The 26,000-sf facility will be green, resilient, and emphasize the view rather than the architecture.
Libraries | Jun 1, 2018
New library offers a one-stop shop for what society is craving: hands-on learning
Beyond lending books and DVDs, the Elkridge (Md.) branch library loans household tools like ladders, wheelbarrows, and sewing machines.
Museums | Jun 1, 2018
The new Orange County Museum of Art will be Orange County’s largest center for arts and culture
Morphosis designed the building.

















