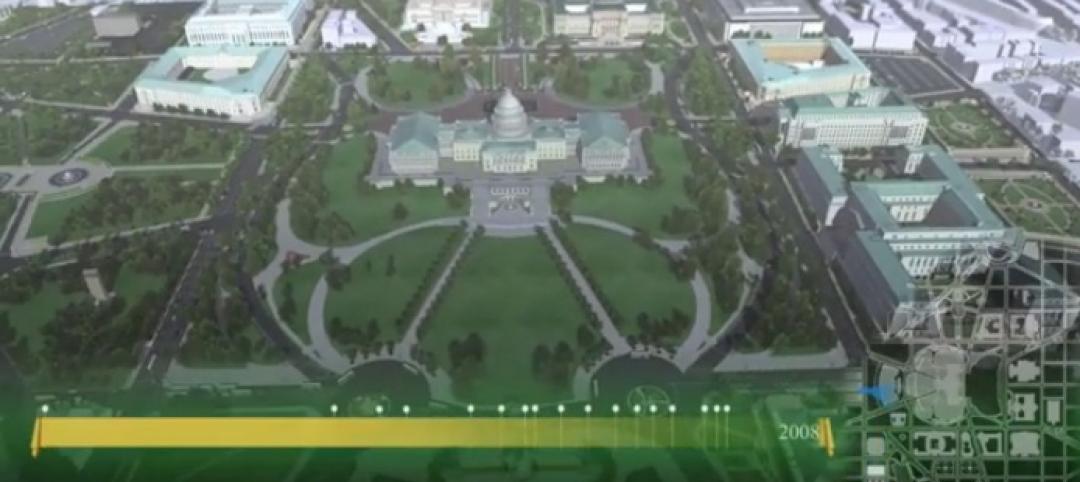The Obama Foundation has recently given the first look at the design for the Obama Presidential Center. The new campus, designed by Todd Williams Billie Tsien Architects, is made up of three main buildings that surround a public plaza that extends into the landscape.
The three buildings will be a multi-story museum, a library, and a forum. The library and the forum will both be one story and their roofs will be covered with plantings to create new parkland. Pathways will lead to the roofs of these buildings and provide views of Lake Michigan, the new public plaza, and the lagoon.
The museum will stand on the northern end of the campus and is meant to serve as the Center’s beacon and mark a visitor’s arrival. Classrooms, labs, and outdoor spaces are all included in the design. Additionally, the campus will be open to the public and provides spaces for events, trainings, and other gatherings. The goal of the new campus is to provide a space for “doing and making, as well as looking and learning,” the Obama Foundation website says.
 Image courtesy of the Obama Foundation.
Image courtesy of the Obama Foundation.
Early renderings show each of the three buildings clad in a light-colored stone. Each building has large swaths of glass incorporated into the design, as well. The campus will act as a transition space between the city, landscape, lagoon, and lake, and allow visitors to flow through the plaza and architecture and into the park beyond.
The project will be, at minimum, LEED v4 Platinum but the architects and planners are looking into the possibility of surpassing those qualifications.
Related Stories
| Jul 19, 2013
Reconstruction Sector Architecture Firms [2013 Giants 300 Report]
Stantec, HOK, HDR top Building Design+Construction's 2013 ranking of the largest reconstruction architecture and architecture/engineering firms in the U.S.
| Jul 19, 2013
Renovation, adaptive reuse stay strong, providing fertile ground for growth [2013 Giants 300 Report]
Increasingly, owners recognize that existing buildings represent a considerable resource in embodied energy, which can often be leveraged for lower front-end costs and a faster turnaround than new construction.
| Jul 19, 2013
Must see: 220 years of development on Capitol Hill in one snazzy 3D flyover video
The Architect of the Capitol this week released a dramatic video timeline of 220 years of building development on Capitol Hill.
| Jul 18, 2013
LEGO takes on the iconic Sydney Opera House
This September, LEGO will expand its LEGO Creator Expert series with a 2,989-brick model of the iconic Sydney Opera House.
| Jul 18, 2013
Koolhaas plan selected for Miami Beach Convention Center redevelopment [slideshow]
The master plan by OMA's Rem Koolhaas and Shohei Shigematsu beat out a submission by Danish studio Bjarke Ingels Group for the massive redo of the Miami Beach Convention Center.
| Jul 15, 2013
Innovative Swallows Nest cultural center in Taiwan aims for zero carbon emission
The Swallows Nest cultural center in Taichung, Taiwan, employs bioclimatic architectural elements and complex geometry with a goal of being a zero carbon emission structure.
| Jul 2, 2013
LEED v4 gets green light, will launch this fall
The U.S. Green Building Council membership has voted to adopt LEED v4, the next update to the world’s premier green building rating system.
| Jul 1, 2013
Report: Global construction market to reach $15 trillion by 2025
A new report released today forecasts the volume of construction output will grow by more than 70% to $15 trillion worldwide by 2025.
| Jun 28, 2013
Building owners cite BIM/VDC as 'most exciting trend' in facilities management, says Mortenson report
A recent survey of more than 60 building owners and facility management professionals by Mortenson Construction shows that BIM/VDC is top of mind among owner professionals.
| Jun 25, 2013
Mirvish, Gehry revise plans for triad of Toronto towers
A trio of mixed-use towers planned for an urban redevelopment project in Toronto has been redesigned by planners David Mirvish and Frank Gehry. The plan was announced last October but has recently been substantially revised.
















