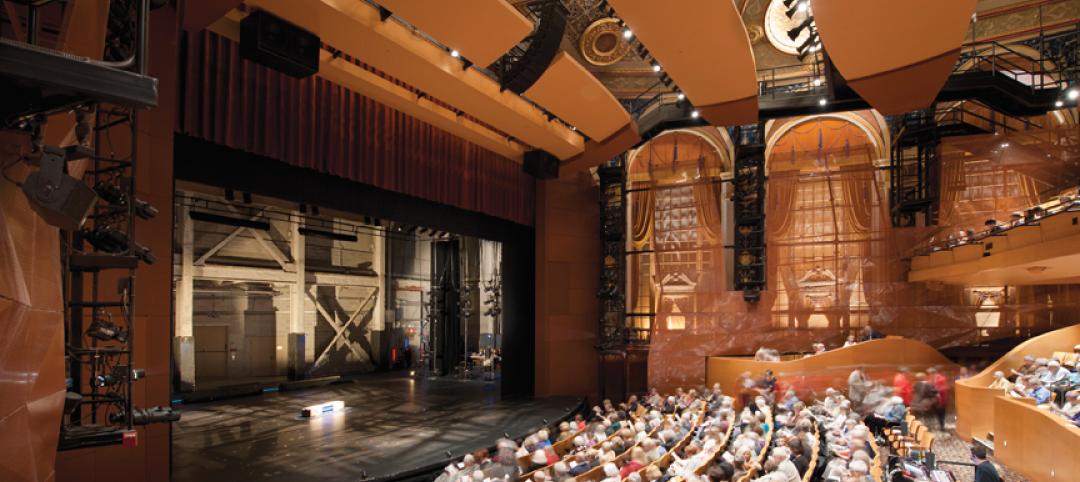The Obama Foundation has recently given the first look at the design for the Obama Presidential Center. The new campus, designed by Todd Williams Billie Tsien Architects, is made up of three main buildings that surround a public plaza that extends into the landscape.
The three buildings will be a multi-story museum, a library, and a forum. The library and the forum will both be one story and their roofs will be covered with plantings to create new parkland. Pathways will lead to the roofs of these buildings and provide views of Lake Michigan, the new public plaza, and the lagoon.
The museum will stand on the northern end of the campus and is meant to serve as the Center’s beacon and mark a visitor’s arrival. Classrooms, labs, and outdoor spaces are all included in the design. Additionally, the campus will be open to the public and provides spaces for events, trainings, and other gatherings. The goal of the new campus is to provide a space for “doing and making, as well as looking and learning,” the Obama Foundation website says.
 Image courtesy of the Obama Foundation.
Image courtesy of the Obama Foundation.
Early renderings show each of the three buildings clad in a light-colored stone. Each building has large swaths of glass incorporated into the design, as well. The campus will act as a transition space between the city, landscape, lagoon, and lake, and allow visitors to flow through the plaza and architecture and into the park beyond.
The project will be, at minimum, LEED v4 Platinum but the architects and planners are looking into the possibility of surpassing those qualifications.
Related Stories
| Feb 5, 2013
8 eye-popping wood building projects
From 100-foot roof spans to novel reclaimed wood installations, the winners of the 2013 National Wood Design Awards push the envelope in wood design.
| Jan 31, 2013
More severe wind storms should prompt nationwide reexamination of building codes, says insurance expert
The increased number and severity of storms with high winds nationally should prompt a reexamination of building codes in every community, says Mory Katz, vice president, Verisk Insurance Solutions Commercial Property, Jersey City, N.J.
| Oct 4, 2012
2012 Reconstruction Awards Silver Winner: Allen Theatre at PlayhouseSquare, Cleveland, Ohio
The $30 million project resulted in three new theatres in the existing 81,500-sf space and a 44,000-sf contiguous addition: the Allen Theatre, the Second Stage, and the Helen Rosenfeld Lewis Bialosky Lab Theatre.
| Aug 7, 2012
Shedding light on the arts
Renovating Pietro Belluschi’s Juilliard School opens the once-cloistered institution to its Upper West Side community.
| Aug 7, 2012
Suffolk Construction builds new Boston Tea Party Ships & Museum
Construction management firm links history with the future by building museum using state-of-the-art virtual models and BIM technologies.
| Aug 7, 2012
Essex Builders to build church in Somerville, Mass.
The project’s design documents were prepared by Boston Bay Architects and reflect the church’s mission to serve the broader community as well as worship.
| Jun 22, 2012
Golden Gate Bridge Celebrates 75 Years With the Opening of New Bridge Pavilion
With features such as Nichiha's Illumination series panels, super-insulating glass units, and LED lighting, the new Golden Gate Bridge Pavilion not only boasts the bridge's famous international orange, but green sustainability as well
| Jun 22, 2012
Revitalization Efforts Advance in Hackensack, N.J.
Work progresses on Cultural and Performing Arts Center and Atlantic Street Park
| Jun 1, 2012
New BD+C University Course on Insulated Metal Panels available
By completing this course, you earn 1.0 HSW/SD AIA Learning Units.
| May 29, 2012
Reconstruction Awards Entry Information
Download a PDF of the Entry Information at the bottom of this page.
















