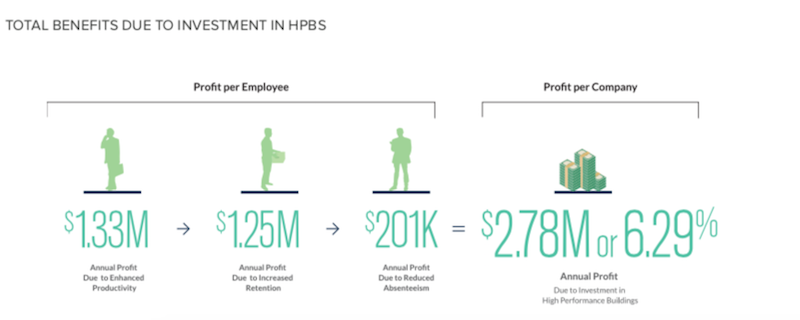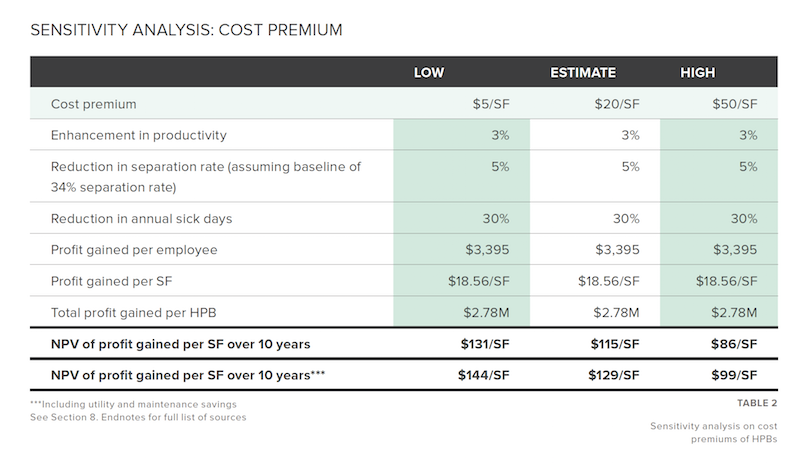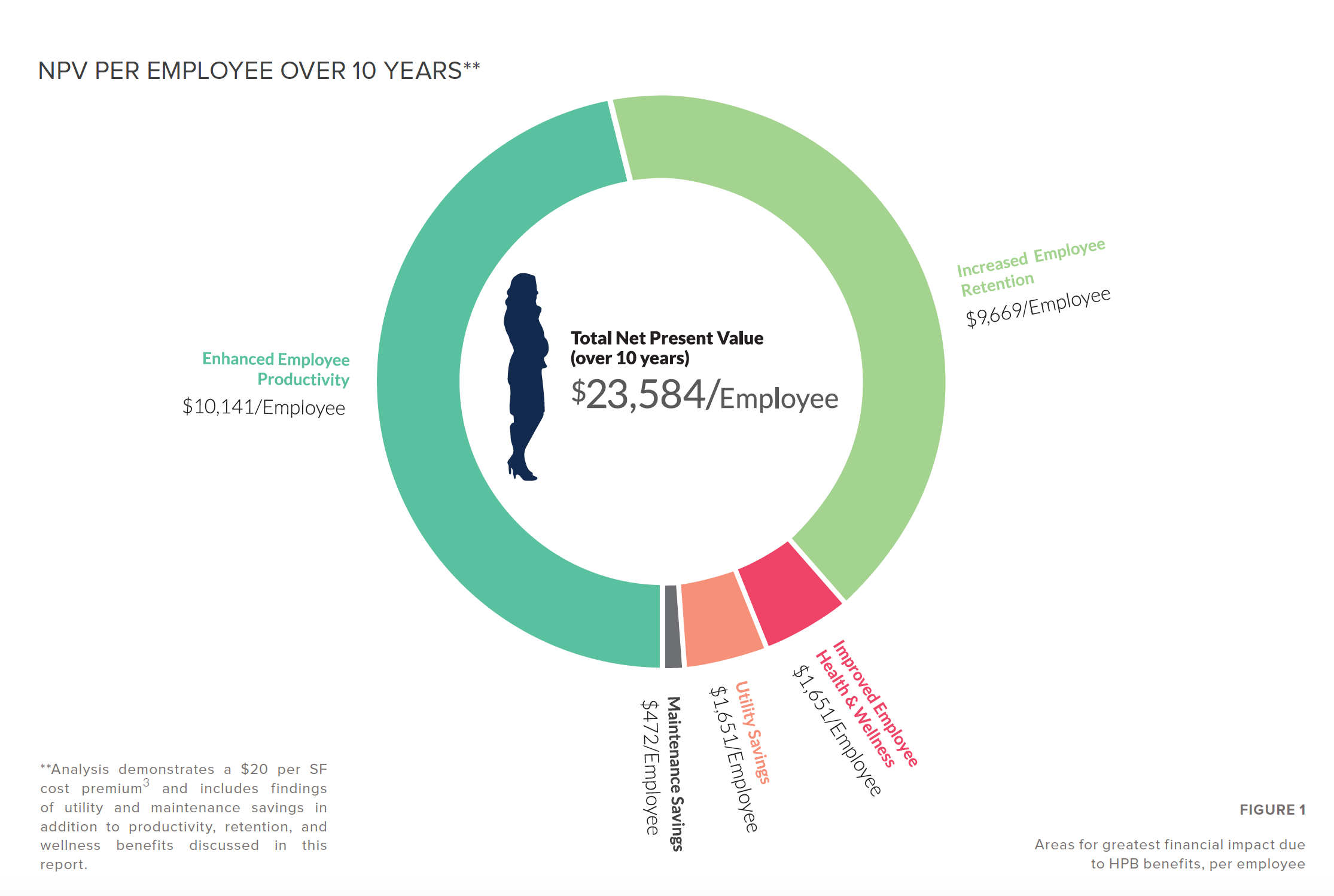Since 1985, there have been well over 400 studies conducted that have dissected how key design elements impact commercial buildings and their occupants. That body of research has quantified how high-performance buildings reduce energy and maintenance costs and increase asset values. (Buildings consume 40% of the energy in the U.S. and European Union, and nearly 14% of potable water use.) Newer research has tracked on how high-performance buildings can improve their occupants’ work habits and health.
But there’s been scant analysis of whether upfront investments in high-performance buildings translate into stronger long-term profits for the companies in them.
stok, a global real-estate service provider, released a report that outlines the financial benefits to owner-occupants and tenants that invest in high-performance buildings. The report assumes that these buildings benefit their occupants, and concludes from its analysis that these benefits can produce significant positive impacts on a company’s bottom line.
stok concedes some limitations in its methodology: that productivity is difficult to measure; that there’s little data available to assess employee retention patterns in association with high-performance buildings; and that cost baselines vary markedly by location. stok also laments that, regardless of methodology, there has yet to be a real-world case study that baselines all the metrics listed in its report and compares them to an occupant moving into a high-performance building. “For a comprehensive study to occur, an organization's human resources, finance and accounting, IT, management, and others would all need to work together and transparently share resources and data.”

Businesses can reap significant cost savings and stronger earnings from working out of a high-performance building. Image: Stōk
Nevertheless, the report infers that the proposition about how much a company can benefit from working in a high-performance building now supersedes questions about how much that building costs either to construct or retrofit.
“Rather than focusing on the lowest costs possible, owner-occupants and tenants should shift their perspective to the long-term opportunities of high-performance buildings,” the report states. If more than 80% of a company’s value is based on its people, “shouldn't buildings be designed to optimize their performance and wellness?”
Most people work in buildings that were not designed to support their well-being. And multiple reports show that only between 1% and 4% of a building’s total cost goes toward its initial design and construction.
High-performance buildings, on the other hand, share certain traits, says stōk. They enhance the occupant experience and improve human health and wellness, optimize resource efficiency, minimize environmental impacts from design to demolition, increase resiliency, and deliver a higher financial return than traditional buildings of the same use type.
stok’s report applies financial impact calculations to the findings from 60-plus research studies on the effects of high-performance buildings in three key areas: productivity, retention, and wellness.
The report’s calculations assume a hypothetical company with 820 employees that occupies 150,000 sf in the building, or 183 sf per worker. This hypothetical company’s baseline annual revenue is $540,000 per employee who works 265 days per year and whose salary averages $100,000. The hypothetical company’s baseline profit margin is 10%.
The results of stok’s math—which also assumes a $20 per sf premium for construction costs—show that companies occupying high-performance buildings gain a median $3,395 in annual profit per employee, or $18.56 per sf. Over a 10-year period, this works out to a “Net Present Value” of $21,172 in profit gain per employee, or $115 per sf. The combined total benefit equals $2.78 million in annual profit gain, or 6.29% of a company’s annual earnings.
And these calculations only measure the gains related to productivity, employee retention, and wellness; when cost savings for utilities and maintenance are factored in, companies would realize a $23,584 profit gain per employee, or $129 per sf, over a decade.

Assuming different construction premium levels, Stōk breaks down the profit gains by productivity, employee retention, and wellness. Image: Stōk
The report's calculations assume that its hypothetical company undergoes a 34% annual “separation rate” where employees leave voluntarily. Empty desks cost companies anywhere from 90% to 200% of an employee’s annual salary. And at a time when businesses are competing fiercely for talent, high-performance buildings can be powerful recruiting and retention tools, says stōk.
A building that promotes wellness, too, can help companies attract and keep employees. Based on research it has analyzed, stōk finds that 69% of employers offer wellness promotions, 67% of U.S. building owners are interested in creating healthier buildings for people, 91% of employers offer health and wellness programs for reasons beyond medical cost savings, and 73% of employers believe their responsibility to ensure the health and wellness of their employees will increase over the next few years.
The report sees the value of investing in high-performance buildings from minimizing employee absenteeism.
The report projects that 41% to 48% of new construction going forward will be high-performance buildings, which should provide the flexibility these properties need to adapt to changing tenant requirements by offering modular systems, personal environment controls, and multi-use spaces.
And for those companies and developers that still insist on gauging a building’s investment value by its projected energy and operational savings, the ROI in high-performance buildings remains provable. stok cites the General Services Administration, which estimates that energy costs for traditional sustainable buildings are 28% lower than the national average. When retrofitting a building with the types of improvements associated with high performance, energy costs would be cut by 50%, with maintenance savings being reduced by approximately 12% of the national average.
Related Stories
| Aug 11, 2010
Seven tips for specifying and designing with insulated metal wall panels
Insulated metal panels, or IMPs, have been a popular exterior wall cladding choice for more than 30 years. These sandwich panels are composed of liquid insulating foam, such as polyurethane, injected between two aluminum or steel metal face panels to form a solid, monolithic unit. The result is a lightweight, highly insulated (R-14 to R-30, depending on the thickness of the panel) exterior clad...
| Aug 11, 2010
AIA Course: Enclosure strategies for better buildings
Sustainability and energy efficiency depend not only on the overall design but also on the building's enclosure system. Whether it's via better air-infiltration control, thermal insulation, and moisture control, or more advanced strategies such as active façades with automated shading and venting or novel enclosure types such as double walls, Building Teams are delivering more efficient, better performing, and healthier building enclosures.
| Aug 11, 2010
Glass Wall Systems Open Up Closed Spaces
Sectioning off large open spaces without making everything feel closed off was the challenge faced by two very different projects—one an upscale food market in Napa Valley, the other a corporate office in Southern California. Movable glass wall systems proved to be the solution in both projects.
| Aug 11, 2010
Tall ICF Walls: 9 Building Tips from the Experts
Insulating concrete forms have a long history of success in low-rise buildings, but now Building Teams are specifying ICFs for mid- and high-rise structures—more than 100 feet. ICF walls can be used for tall unsupported walls (for, say, movie theaters and big-box stores) and for multistory, load-bearing walls (for hotels, multifamily residential buildings, and student residence halls).
| Aug 11, 2010
Setting the Green Standard For Community Colleges
“Ohlone College Newark Campus Is the Greenest College in the World!” That bold statement was the official tagline of the festivities surrounding the August 2008 grand opening of Ohlone College's LEED Platinum Newark (Calif.) Center for Health Sciences and Technology. The 130,000-sf, $58 million community college facility stacks up against some of the greenest college buildings in th...
| Aug 11, 2010
CityCenter Takes Experience Design To New Heights
It's early June, in Las Vegas, which means it's very hot, and I am coming to the end of a hardhat tour of the $9.2 billion CityCenter development, a tour that began in the air-conditioned comfort of the project's immense sales center just off the famed Las Vegas Strip and ended on a rooftop overlooking the largest privately funded development in the U.
| Aug 11, 2010
Integrated Project Delivery builds a brave, new BIM world
Three-dimensional information, such as that provided by building information modeling, allows all members of the Building Team to visualize the many components of a project and how they work together. BIM and other 3D tools convey the idea and intent of the designer to the entire Building Team and lay the groundwork for integrated project delivery.
| Aug 11, 2010
Great Solutions: Products
14. Mod Pod A Nod to Flex Biz Designed by the British firm Tate + Hindle, the OfficePOD is a flexible office space that can be installed, well, just about anywhere, indoors or out. The self-contained modular units measure about seven feet square and are designed to serve as dedicated space for employees who work from home or other remote locations.
| Aug 11, 2010
Great Solutions: Technology
19. Hybrid Geothermal Technology The team at Stantec saved $800,000 in construction costs by embedding geothermal piping into the structural piles at the WestJet office complex in Calgary, Alb., rather than drilling boreholes adjacent to the building site, which is the standard approach. Regular geothermal installation would have required about 200 boreholes, each about four-inches in diameter ...








