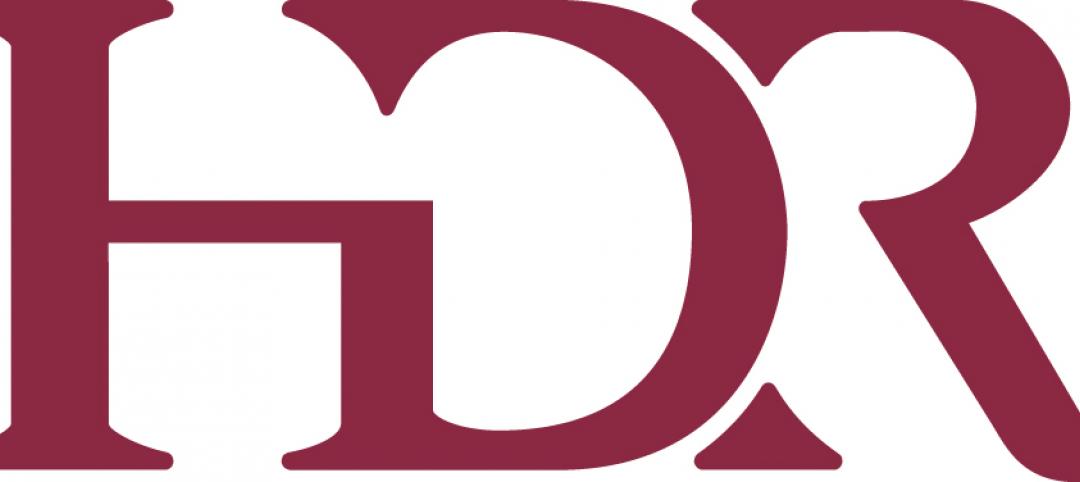A five-minute drive from the Dallas-Fort Worth International Airport, the recently built 2999 Olympus is now home to two Alphabet companies: Verily, a life sciences business, and Wing, a drone delivery company. Verily and Wing occupy the top floor (32,000 sf and 4,000 sf, respectively) of the 10-story building, located in the lakeside, work-life-play development of Cypress Waters.
O’Brien Architects’ design of 2999 Olympus prioritizes tenant health and wellbeing with touchless entry, antimicrobial wraps on common area doors, a chilled water HVAC system, and air filtration systems in the elevators. Amenities include a coffee bar in the lobby and a fitness center with locker rooms and towel service. Employees also can access lakeside trails as well as outdoor parks and workspaces equipped with Wi-Fi.
The building’s second and 10th floors provide balconies offering lake views. And its façade features precast panels with brick-inlays and a double-height canopy at the base.
Rogers-O’Brien Construction, which built 2999 Olympus, also completed the finish-out of three floors for clients Sahara Equity, Tamko, and Verily/Wing.
O’Brien Architects designed Verily’s space to include flexible workspaces, three client presentation rooms, and two fiber lines with one serving as backup. Security measures include card access and a lobby video camera that identifies each person. Verily’s space also features ceiling clouds made of felt, overhead wood beams, a café breakroom with booth seating, and a backlit LED wall with inset live moss.
On the Building Team:
Owner and developer: Billingsley Company
Design architect and architect of record: O’Brien Architects
MEP engineer (2999 Olympus): Blum Consulting Engineers, Inc.
MEP engineer (Verily): TD Industries and CESG
Structural engineer: Datum Engineers
Construction : Rogers-O’Brien Construction












Related Stories
| Dec 9, 2011
BEST AEC FIRMS 2011: EYP Architecture & Engineering
Expertise-Driven Design: At EYP Architecture & Engineering, growing the business goes hand in hand with growing the firm’s people.
| Dec 8, 2011
HDR opens office in Shanghai
The office, located in the Chong Hing Finance Center in Shanghai’s busy Huangpu District, will support HDR’s design efforts throughout Asia.
| Dec 8, 2011
HOK elevates the green office standard
Firm achieves LEED Platinum certification in New York office that overlooks Bryant Park.
| Dec 6, 2011
?ThyssenKrupp acquires Sterling Elevators Services
The acquisition of Sterling Elevator Services Corporation is the third acquisition completed by ThyssenKrupp Elevator AG in the last three months in North America.
| Dec 6, 2011
New office building features largest solar panel system in New Orleans
Woodward Design+Build celebrates grand opening of new green headquarters in Central City.
| Dec 5, 2011
Gables Residential brings mixed-use building to Houston's Tanglewood area
The design integrates a detailed brick and masonry facade, acknowledging the soft pastel color palette of the surrounding Mediterranean heritage of Tanglewood.
| Dec 5, 2011
SchenkelShultz Architecture designs Dr. Phillips Charities Headquarters building in Orlando
The building incorporates sustainable architectural features, environmentally friendly building products, energy-efficient systems, and environmentally-sensitive construction practices.
| Dec 2, 2011
What are you waiting for? BD+C's 2012 40 Under 40 nominations are due Friday, Jan. 20
Nominate a colleague, peer, or even yourself. Applications available here.
| Dec 1, 2011
VLK Architects’ office receives LEED certification
The West 7th development, which houses the firm’s office, was designed to be LEED for Core & Shell, which gave VLK the head start on finishing out the area for LEED Silver Certification CI.
| Nov 22, 2011
Corporate America adopting revolutionary technology
The survey also found that by 2015, the standard of square feet allocated per employee is expected to drop from 200 to estimates ranging from 50 to 100 square feet per person dependent upon the industry sector.
















