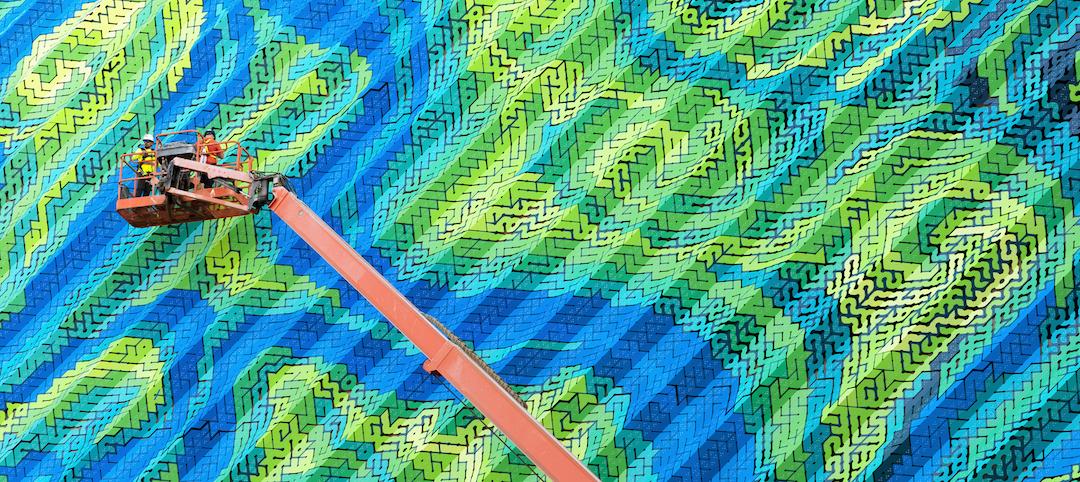A five-minute drive from the Dallas-Fort Worth International Airport, the recently built 2999 Olympus is now home to two Alphabet companies: Verily, a life sciences business, and Wing, a drone delivery company. Verily and Wing occupy the top floor (32,000 sf and 4,000 sf, respectively) of the 10-story building, located in the lakeside, work-life-play development of Cypress Waters.
O’Brien Architects’ design of 2999 Olympus prioritizes tenant health and wellbeing with touchless entry, antimicrobial wraps on common area doors, a chilled water HVAC system, and air filtration systems in the elevators. Amenities include a coffee bar in the lobby and a fitness center with locker rooms and towel service. Employees also can access lakeside trails as well as outdoor parks and workspaces equipped with Wi-Fi.
The building’s second and 10th floors provide balconies offering lake views. And its façade features precast panels with brick-inlays and a double-height canopy at the base.
Rogers-O’Brien Construction, which built 2999 Olympus, also completed the finish-out of three floors for clients Sahara Equity, Tamko, and Verily/Wing.
O’Brien Architects designed Verily’s space to include flexible workspaces, three client presentation rooms, and two fiber lines with one serving as backup. Security measures include card access and a lobby video camera that identifies each person. Verily’s space also features ceiling clouds made of felt, overhead wood beams, a café breakroom with booth seating, and a backlit LED wall with inset live moss.
On the Building Team:
Owner and developer: Billingsley Company
Design architect and architect of record: O’Brien Architects
MEP engineer (2999 Olympus): Blum Consulting Engineers, Inc.
MEP engineer (Verily): TD Industries and CESG
Structural engineer: Datum Engineers
Construction : Rogers-O’Brien Construction












Related Stories
Office Buildings | Jul 5, 2019
This will become the tallest shipping container building in the world
Patalab is designing the building.
Design Innovation Report | Jun 25, 2019
2019 Design Innovation Report: Super labs, dream cabins, office boardwalks, façades as art
9 projects that push the limits of architectural design, space planning, and material innovation.
Office Buildings | May 29, 2019
Smart buildings can optimize wellness
Employees want wellness initiatives built into their work experience, especially when they’re in spaces that can leave them feeling stiff, stressed, and sick.
Office Buildings | May 29, 2019
HQ2 in cue: Amazon’s Arlington, Va., headquarters has energy-efficient design
With more than two million sf of LEED-certified office space planned, Amazon's new designs for its second headquarters in Arlington, VA, also will have green space, a one-acre park, and bicycle and public transportation access.
Sustainability | May 28, 2019
Carrier’s world headquarters in Florida goes green
The structure is the first commercial building in Florida to achieve LEED Platinum v4 Certification.
Office Buildings | May 14, 2019
Sail on, Royal Caribbean: HOK-designed headquarters celebrates cruise ship industry
The building’s design is inspired by the design of its fleet of cruise ships—with flowing lines.
Mixed-Use | May 2, 2019
A series of green bridges will connect these two towers in Shenzhen, China
Steven Holl Architects designed the project.
Office Buildings | May 2, 2019
HOK’s latest study takes a new look at tech workplaces
The report provides insight into the relative importance of such things as amenities and occupant health for recruiting and retaining workers.
Office Buildings | Apr 25, 2019
Study: Half of corporate and government offices offer wellness programs
Nearly 30% of worksites offer programs for physical activity and fitness, according to the CDC.
Office Buildings | Apr 8, 2019
It’s time for office amenities to get to work
Amenities with the greatest impact on effectiveness and experience are those that directly support the work needs of individual employees and their teams.

















