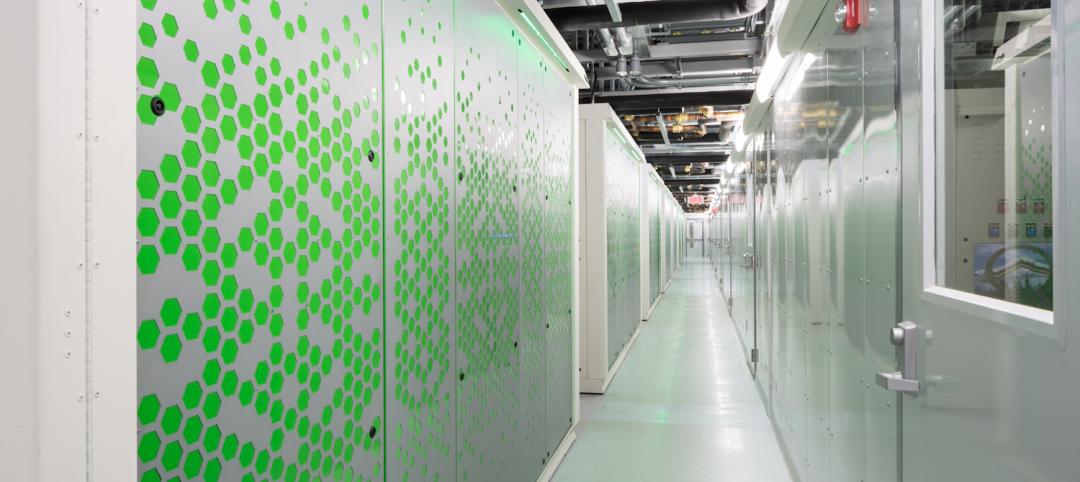Imagine an educational facility that is as much a teacher as the instructors standing at the front of its classrooms; a building powered by the resources of its surrounding environment; a building as full of potential as the students learning inside. That building is Penticton’s Okanagan College Centre of Excellence in Sustainable Building Technologies and Renewable Energy Conservation, a world-class educational facility that will train British Columbia’s next generation of tradesmen in green construction.
Okanagan College’s Centre of Excellence, which will mark its grand opening this fall, is designed to the standards of the Living Building Challenge, the most rigorous sustainability program on the planet. The challenge requires projects to meet a stringent list of qualifications, including net-zero energy and water consumption, and address critical environmental, social and economic factors. Successful Living Building Challenge projects are only certified if they prove they meet program requirements after 12 months of continued operations and full occupancy. At 6,780 square meters, the Centre of Excellence is currently one of the largest buildings to pursue Living Building certification.
Innovative sustainability components throughout the building add up to make the Centre of Excellence one of the greenest educational facilities in the world. These include net-zero energy and water consumption made possible through features such as an in-floor radiant heating and cooling system, using an on-site water source drawn from 61 meters below the building; the largest array of photovoltaic solar panels in Western Canada; and composite concrete/wood panels in the gymnasium that contain piping for heating and cooling and are the first of their kind in North America. Nearly 100% of the wood in the building is B.C.-sourced, including local pine from beetle-infested forests in the Okanagan.
The Centre’s planned educational programming includes Sustainable Construction Management Technology, Carpentry, Applied Ecology and Conservation, and Green Building Design and Construction, as well as the research and development of alternative and renewable energy sources. BD+C
Related Stories
| May 22, 2014
BIM-driven prototype turns data centers into a kit of parts
Data center design specialist SPARCH creates a modular scheme for solutions provider Digital Realty.
| May 22, 2014
Facebook, Telus push the limits of energy efficiency with new data centers
Building Teams are employing a range of creative solutions—from evaporative cooling to novel hot/cold-aisle configurations to heat recovery schemes—in an effort to slash energy and water demand.
| May 15, 2014
'Virtually indestructible': Utah architect applies thin-shell dome concept for safer schools
At $94 a square foot and "virtually indestructible," some school districts in Utah are opting to build concrete dome schools in lieu of traditional structures.
| May 13, 2014
19 industry groups team to promote resilient planning and building materials
The industry associations, with more than 700,000 members generating almost $1 trillion in GDP, have issued a joint statement on resilience, pushing design and building solutions for disaster mitigation.
| May 12, 2014
Defining BIM – What do owners really want?
Given the complexities of the building process, it can be difficult for building owners to effectively communicate what they want and need with BIM. The response to the question usually is, “Give me everything.”
| May 2, 2014
Norwegian modular project set to be world's tallest timber-frame apartment building [slideshow]
A 14-story luxury apartment block in central Bergen, Norway, will be the world's tallest timber-framed multifamily project, at 49 meters (160 feet).
| May 1, 2014
Super BIM: 7 award-winning BIM/VDC-driven projects
Thom Mayne's Perot Museum of Nature and Science and Anaheim's new intermodal center are among the 2014 AIA TAP BIM Award winners.
| May 1, 2014
Chinese spec 'world's fastest' elevators for supertall project
Hitachi Elevator Co. will build and install 95 elevators—including two that the manufacturer labels as the "world's fastest"—for the Kohn Pedersen Fox-designed Guangzhou CTF Finance Center.
| Apr 23, 2014
Ahead of the crowd: How architects can utilize crowdsourcing for project planning
Advanced methods of data collection, applied both prior to design and after opening, are bringing a new focus to the entire planning process.
















