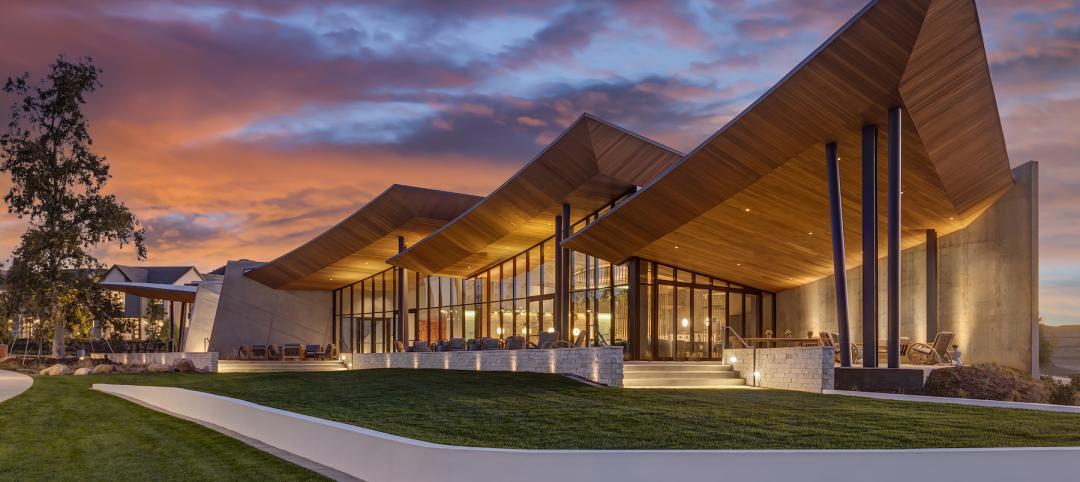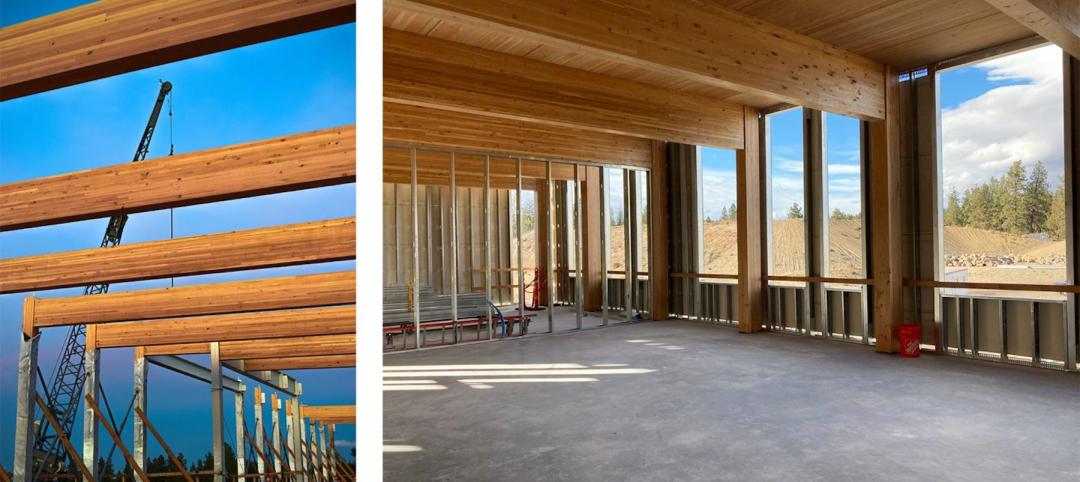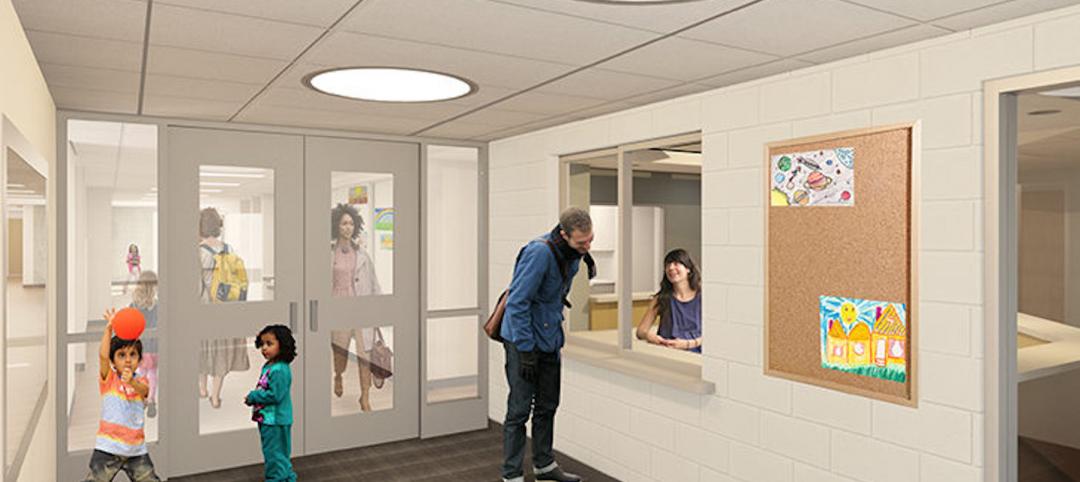Oklahoma’s Francis Tuttle Technology Center, which provides career-specific training to adults and high school students, has completed its Francis Tuttle Danforth Campus—a two-story, 155,000-sf academic building. The project aims to fill the growing community’s rising demand for affordable education and training.
Designed by Bockus Payne, the project provides space for core classes and student support areas. Classes at Francis Tuttle Danforth Campus will cover subjects such as entrepreneurship, engineering, biosciences and medicine, computer science, pre-nursing, cosmetology, automotive service technology, and interactive media. The building also houses a business incubator, seminar and training spaces for conferences, continuing education, and corporate training.
The exterior materials include a mix of wood, concrete, and stone that flow into the building’s interior. Set back from the main road, the split-level building is located on a site that drops 55 feet between the northwest and southwest corners. This reduces the impact of the building’s height on the surrounding residential neighborhoods. Oklahoma-centered landscaping complements the building design.
Students and visitors enter the building under a glass canopy. A glass-railed bridge, overlooking the light-filled rotunda, offers views of the front landscape and ponds. The rotunda provides a space to work, connect, and enjoy the abundant natural light. It also encourages instructors to come out of their classrooms and use the grand stair for student seating and learning. The corridors’ glass exterior walls filter light into the classrooms and labs.
With its new building, Francis Tuttle wants to facilitate the design thinking process, which centers empathy, expansive thinking, and experimentation. To achieve this, the highly flexible design includes classrooms with several furniture layouts, fostering small group collaboration and individual learning.
Glass entries in all classrooms and labs reveal the activities inside. Classrooms are open to corresponding labs, so concepts can be quickly demonstrated. And nooks in the corridor provide space for small group discussion.
On the Building Team:
Owner: Francis Tuttle Technology Center
Design architect: Bockus Payne
Architect of record: Bockus Payne
MEP engineer: Allen Consulting
Structural engineer: KFC Engineering
General contractor/construction manager: T. Scott Construction








Related Stories
Giants 400 | Aug 20, 2022
Top 180 Architecture Firms for 2022
Gensler, Perkins and Will, HKS, and Perkins Eastman top the rankings of the nation's largest architecture firms for nonresidential and multifamily buildings work, as reported in Building Design+Construction's 2022 Giants 400 Report.
Giants 400 | Aug 19, 2022
2022 Giants 400 Report: Tracking the nation's largest architecture, engineering, and construction firms
Now 46 years running, Building Design+Construction's 2022 Giants 400 Report rankings the largest architecture, engineering, and construction firms in the U.S. This year a record 519 AEC firms participated in BD+C's Giants 400 report. The final report includes more than 130 rankings across 25 building sectors and specialty categories.
Daylighting | Aug 18, 2022
Lisa Heschong on 'Thermal and Visual Delight in Architecture'
Lisa Heschong, FIES, discusses her books, "Thermal Delight in Architecture" and "Visual Delight in Architecture," with BD+C's Rob Cassidy.
| Aug 8, 2022
Mass timber and net zero design for higher education and lab buildings
When sourced from sustainably managed forests, the use of wood as a replacement for concrete and steel on larger scale construction projects has myriad economic and environmental benefits that have been thoroughly outlined in everything from academic journals to the pages of Newsweek.
Cultural Facilities | Aug 5, 2022
A time and a place: Telling American stories through architecture
As the United States enters the year 2026, it will commence celebrating a cycle of Sestercentennials, or 250th anniversaries, of historic and cultural events across the land.
Education Facilities | Jul 26, 2022
Malibu High School gets a new building that balances environment with education
In Malibu, Calif., a city known for beaches, surf, and sun, HMC Architects wanted to give Malibu High School a new building that harmonizes environment and education.
University Buildings | Jul 6, 2022
Wenzhou-Kean University opens a campus building that bridges China’s past and future
After pandemic-related stops and starts, Wenzhou-Kean University’s Ge Hekai Hall has finally begun to see full occupancy.
Museums | Jun 28, 2022
The California Science Center breaks grounds on its Air and Space Center
The California Science Center—a hands-on science center in Los Angeles—recently broke ground on its Samuel Oschin Air and Space Center.
| Jun 20, 2022
An architectural view of school safety and security
With threats ranging from severe weather to active shooters, school leaders, designers, and security consultants face many challenges in creating safe environments that allow children to thrive.

















