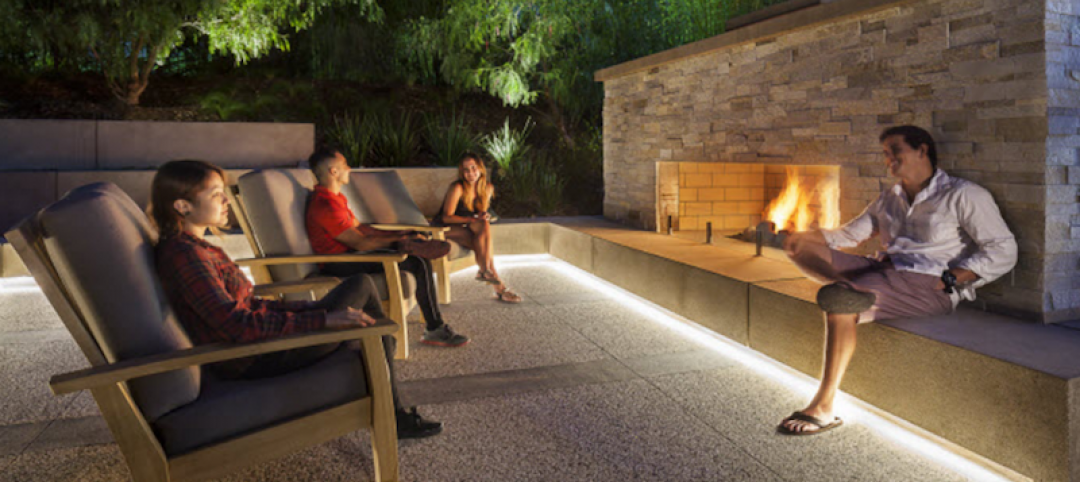Oklahoma’s Francis Tuttle Technology Center, which provides career-specific training to adults and high school students, has completed its Francis Tuttle Danforth Campus—a two-story, 155,000-sf academic building. The project aims to fill the growing community’s rising demand for affordable education and training.
Designed by Bockus Payne, the project provides space for core classes and student support areas. Classes at Francis Tuttle Danforth Campus will cover subjects such as entrepreneurship, engineering, biosciences and medicine, computer science, pre-nursing, cosmetology, automotive service technology, and interactive media. The building also houses a business incubator, seminar and training spaces for conferences, continuing education, and corporate training.
The exterior materials include a mix of wood, concrete, and stone that flow into the building’s interior. Set back from the main road, the split-level building is located on a site that drops 55 feet between the northwest and southwest corners. This reduces the impact of the building’s height on the surrounding residential neighborhoods. Oklahoma-centered landscaping complements the building design.
Students and visitors enter the building under a glass canopy. A glass-railed bridge, overlooking the light-filled rotunda, offers views of the front landscape and ponds. The rotunda provides a space to work, connect, and enjoy the abundant natural light. It also encourages instructors to come out of their classrooms and use the grand stair for student seating and learning. The corridors’ glass exterior walls filter light into the classrooms and labs.
With its new building, Francis Tuttle wants to facilitate the design thinking process, which centers empathy, expansive thinking, and experimentation. To achieve this, the highly flexible design includes classrooms with several furniture layouts, fostering small group collaboration and individual learning.
Glass entries in all classrooms and labs reveal the activities inside. Classrooms are open to corresponding labs, so concepts can be quickly demonstrated. And nooks in the corridor provide space for small group discussion.
On the Building Team:
Owner: Francis Tuttle Technology Center
Design architect: Bockus Payne
Architect of record: Bockus Payne
MEP engineer: Allen Consulting
Structural engineer: KFC Engineering
General contractor/construction manager: T. Scott Construction








Related Stories
Higher Education | May 31, 2017
Space utilization in higher education: more than sf per student
There’s more to space utilization than how often a room is occupied. What happens inside an occupied room is just as important.
Education Facilities | May 22, 2017
Educational design taking lessons from tech firms
Recently, in educational design, we have seen a trend toward more flexible learning spaces.
Libraries | May 16, 2017
A New York-area community college adds new zest to its library
Wired seating and group work areas abound.
K-12 Schools | May 1, 2017
Seattle’s first vertically-oriented middle school breaks ground
The building will provide 74,289 sf of space across its five-story classroom bar.
University Buildings | Apr 26, 2017
UMass Amherst is home to America’s first CLT academic building
The building brings the architecture, landscape architecture, and building technology departments under one roof.
Higher Education | Apr 24, 2017
Small colleges face challenges — and opportunities
Moody’s Investor Service forecasts that closure rates for small institutions will triple in the coming years, and mergers will double.
Green | Mar 29, 2017
Copenhagen Zoo and BIG unveil yin yang-shaped panda habitat
The new habitat will sit between two existing buildings, including the Elephant House designed by Norman Foster.
K-12 Schools | Mar 9, 2017
The future of education facilities: Creating spaces where learning happens everywhere
The art of designing schools lies not in just understanding what makes a functional classroom, but in how successful we are in creating a wide array of educational options for teachers and students within the school environment.
School Construction | Feb 26, 2017
A new survey finds education construction activity going strong this year
Surveys of school districts and colleges, though, raise questions about financing for future projects.
Education Facilities | Feb 7, 2017
Let’s get physical: Design possibilities for the digital classroom
As companies are increasingly looking for people who can do things like communicate clearly, solve complex challenges, lead teams, and define strategic direction, a growing number of learners are turning to any resource where they can learn these skills quickly, effectively and in sync with their busy lives, writes Gensler's Meghan Webster.

















