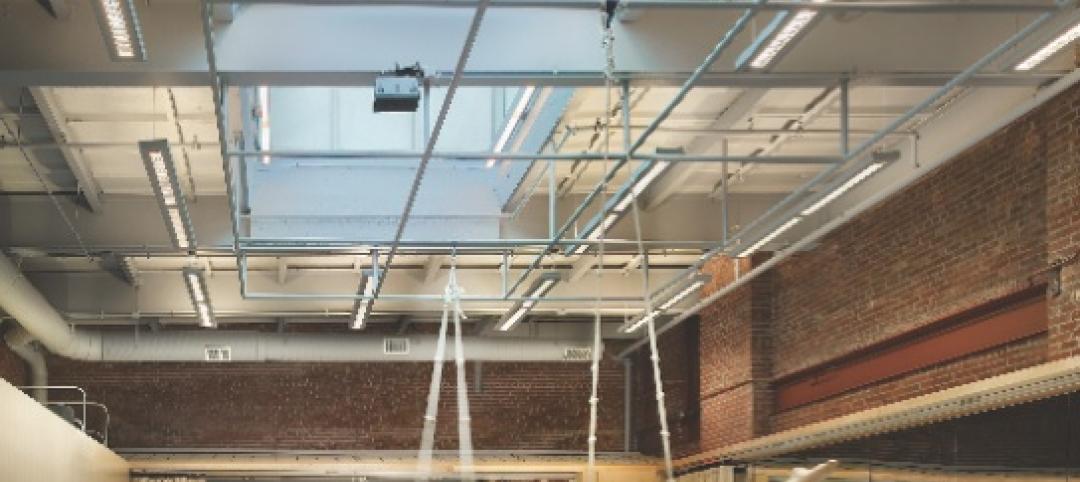Oklahoma’s Francis Tuttle Technology Center, which provides career-specific training to adults and high school students, has completed its Francis Tuttle Danforth Campus—a two-story, 155,000-sf academic building. The project aims to fill the growing community’s rising demand for affordable education and training.
Designed by Bockus Payne, the project provides space for core classes and student support areas. Classes at Francis Tuttle Danforth Campus will cover subjects such as entrepreneurship, engineering, biosciences and medicine, computer science, pre-nursing, cosmetology, automotive service technology, and interactive media. The building also houses a business incubator, seminar and training spaces for conferences, continuing education, and corporate training.
The exterior materials include a mix of wood, concrete, and stone that flow into the building’s interior. Set back from the main road, the split-level building is located on a site that drops 55 feet between the northwest and southwest corners. This reduces the impact of the building’s height on the surrounding residential neighborhoods. Oklahoma-centered landscaping complements the building design.
Students and visitors enter the building under a glass canopy. A glass-railed bridge, overlooking the light-filled rotunda, offers views of the front landscape and ponds. The rotunda provides a space to work, connect, and enjoy the abundant natural light. It also encourages instructors to come out of their classrooms and use the grand stair for student seating and learning. The corridors’ glass exterior walls filter light into the classrooms and labs.
With its new building, Francis Tuttle wants to facilitate the design thinking process, which centers empathy, expansive thinking, and experimentation. To achieve this, the highly flexible design includes classrooms with several furniture layouts, fostering small group collaboration and individual learning.
Glass entries in all classrooms and labs reveal the activities inside. Classrooms are open to corresponding labs, so concepts can be quickly demonstrated. And nooks in the corridor provide space for small group discussion.
On the Building Team:
Owner: Francis Tuttle Technology Center
Design architect: Bockus Payne
Architect of record: Bockus Payne
MEP engineer: Allen Consulting
Structural engineer: KFC Engineering
General contractor/construction manager: T. Scott Construction








Related Stories
| Dec 16, 2013
Irving, Texas building state’s second net-zero school
Lee Elementary School, scheduled to open in fall 2014, will be net-zero-ready, and if the school board decides to sell district bonds and allow the purchase of additional solar panels, will be a true net-zero facility.
| Dec 13, 2013
Safe and sound: 10 solutions for fire and life safety
From a dual fire-CO detector to an aspiration-sensing fire alarm, BD+C editors present a roundup of new fire and life safety products and technologies.
| Dec 10, 2013
16 great solutions for architects, engineers, and contractors
From a crowd-funded smart shovel to a why-didn’t-someone-do-this-sooner scheme for managing traffic in public restrooms, these ideas are noteworthy for creative problem-solving. Here are some of the most intriguing innovations the BD+C community has brought to our attention this year.
| Dec 9, 2013
Tips for designing higher education's newest building type: the learning commons
In this era of scaled-down budgets, maximized efficiencies, new learning methods and social media’s domination of face time, college and university campuses are gravitating toward a new space type: the learning commons.
| Dec 5, 2013
Exclusive BD+C survey shows reaction to Sandy Hook tragedy
More than 60% of AEC professionals surveyed by BD+C said their firms experienced heightened interest in security measures from school districts they worked with.
| Nov 27, 2013
Exclusive survey: Revenues increased at nearly half of AEC firms in 2013
Forty-six percent of the respondents to an exclusive BD+C survey of AEC professionals reported that revenues had increased this year compared to 2012, with another 24.2% saying cash flow had stayed the same.
| Nov 27, 2013
Wonder walls: 13 choices for the building envelope
BD+C editors present a roundup of the latest technologies and applications in exterior wall systems, from a tapered metal wall installation in Oklahoma to a textured precast concrete solution in North Carolina.
| Nov 27, 2013
University reconstruction projects: The 5 keys to success
This AIA CES Discovery course discusses the environmental, economic, and market pressures affecting facility planning for universities and colleges, and outlines current approaches to renovations for critical academic spaces.
| Nov 26, 2013
Construction costs rise for 22nd straight month in November
Construction costs in North America rose for the 22nd consecutive month in November as labor costs continued to increase, amid growing industry concern over the tight availability of skilled workers.
| Nov 25, 2013
Building Teams need to help owners avoid 'operational stray'
"Operational stray" occurs when a building’s MEP systems don’t work the way they should. Even the most well-designed and constructed building can stray from perfection—and that can cost the owner a ton in unnecessary utility costs. But help is on the way.

















