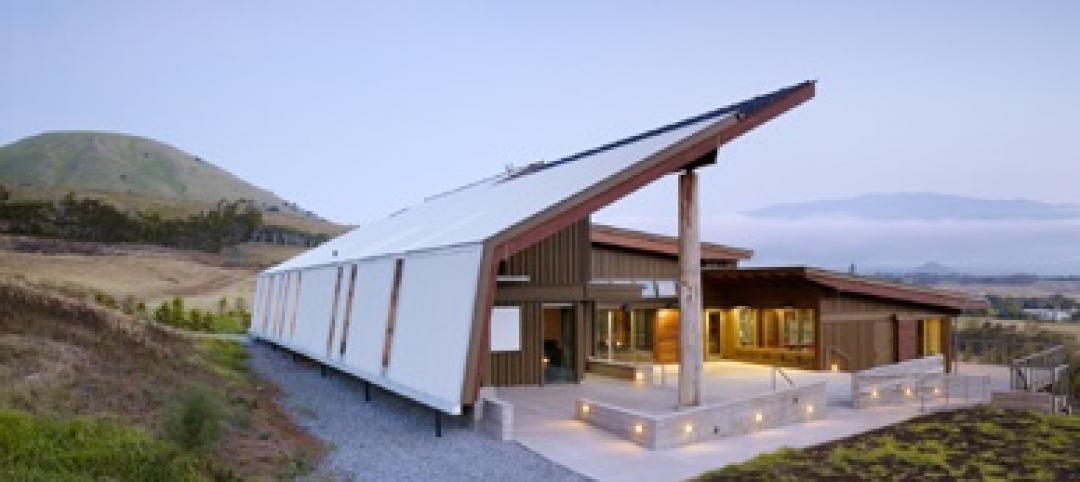Oklahoma’s Francis Tuttle Technology Center, which provides career-specific training to adults and high school students, has completed its Francis Tuttle Danforth Campus—a two-story, 155,000-sf academic building. The project aims to fill the growing community’s rising demand for affordable education and training.
Designed by Bockus Payne, the project provides space for core classes and student support areas. Classes at Francis Tuttle Danforth Campus will cover subjects such as entrepreneurship, engineering, biosciences and medicine, computer science, pre-nursing, cosmetology, automotive service technology, and interactive media. The building also houses a business incubator, seminar and training spaces for conferences, continuing education, and corporate training.
The exterior materials include a mix of wood, concrete, and stone that flow into the building’s interior. Set back from the main road, the split-level building is located on a site that drops 55 feet between the northwest and southwest corners. This reduces the impact of the building’s height on the surrounding residential neighborhoods. Oklahoma-centered landscaping complements the building design.
Students and visitors enter the building under a glass canopy. A glass-railed bridge, overlooking the light-filled rotunda, offers views of the front landscape and ponds. The rotunda provides a space to work, connect, and enjoy the abundant natural light. It also encourages instructors to come out of their classrooms and use the grand stair for student seating and learning. The corridors’ glass exterior walls filter light into the classrooms and labs.
With its new building, Francis Tuttle wants to facilitate the design thinking process, which centers empathy, expansive thinking, and experimentation. To achieve this, the highly flexible design includes classrooms with several furniture layouts, fostering small group collaboration and individual learning.
Glass entries in all classrooms and labs reveal the activities inside. Classrooms are open to corresponding labs, so concepts can be quickly demonstrated. And nooks in the corridor provide space for small group discussion.
On the Building Team:
Owner: Francis Tuttle Technology Center
Design architect: Bockus Payne
Architect of record: Bockus Payne
MEP engineer: Allen Consulting
Structural engineer: KFC Engineering
General contractor/construction manager: T. Scott Construction








Related Stories
| May 18, 2011
Raphael Viñoly’s serpentine-shaped building snakes up San Francisco hillside
The hillside location for the Ray and Dagmar Dolby Regeneration Medicine building at the University of California, San Francisco, presented a challenge to the Building Team of Raphael Viñoly, SmithGroup, DPR Construction, and Forell/Elsesser Engineers. The 660-foot-long serpentine-shaped building sits on a structural framework 40 to 70 feet off the ground to accommodate the hillside’s steep 60-degree slope.
| May 18, 2011
One of Delaware’s largest high schools seeks LEED for Schools designation
The $82 million, 280,000-sf Dover (Del.) High School will have capacity for 1,800 students and feature a 900-seat theater, a 2,500-seat gymnasium, and a 5,000-seat football stadium.
| May 17, 2011
Sustainability tops the syllabus at net-zero energy school in Texas
Texas-based firm Corgan designed the 152,200-sf Lady Bird Johnson Middle School in Irving, Texas, with the goal of creating the largest net-zero educational facility in the nation, and the first in the state. The facility is expected to use 50% less energy than a standard school.
| May 16, 2011
USGBC and AIA unveil report for greening K-12 schools
The U.S. Green Building Council and the American Institute of Architects unveiled "Local Leaders in Sustainability: A Special Report from Sundance," which outlines a five-point national action plan that mayors and local leaders can use as a framework to develop and implement green schools initiatives.
| May 10, 2011
Greenest buildings: K-12 and commercial markets
Can you name the nation’s greenest K-12 school? How about the greenest commercial building? If you drew a blank, don’t worry because our friends at EarthTechling have all the information on those two projects. Check out the Hawai’i Preparatory Academy’s Energy Lab on the Big Island and Cascadia Green Building Council’s new Seattle headquarters.
| Apr 12, 2011
College of New Jersey facility will teach teachers how to teach
The College of New Jersey broke ground on its 79,000-sf School of Education building in Ewing, N.J.
| Mar 15, 2011
What Starbucks taught us about redesigning college campuses
Equating education with a cup of coffee might seem like a stretch, but your choice of college, much like your choice of coffee, says something about the ability of a brand to transform your day. When Perkins + Will was offered the chance to help re-think the learning spaces of Miami Dade College, we started by thinking about how our choice of morning coffee has changed over the years, and how we could apply those lessons to education.
| Mar 15, 2011
Passive Strategies for Building Healthy Schools, An AIA/CES Discovery Course
With the downturn in the economy and the crash in residential property values, school districts across the country that depend primarily on property tax revenue are struggling to make ends meet, while fulfilling the demand for classrooms and other facilities.
| Mar 11, 2011
Oregon childhood center designed at child-friendly scale
Design of the Early Childhood Center at Mt. Hood Community College in Gresham, Ore., focused on a achieving a child-friendly scale and providing outdoor learning environments.















