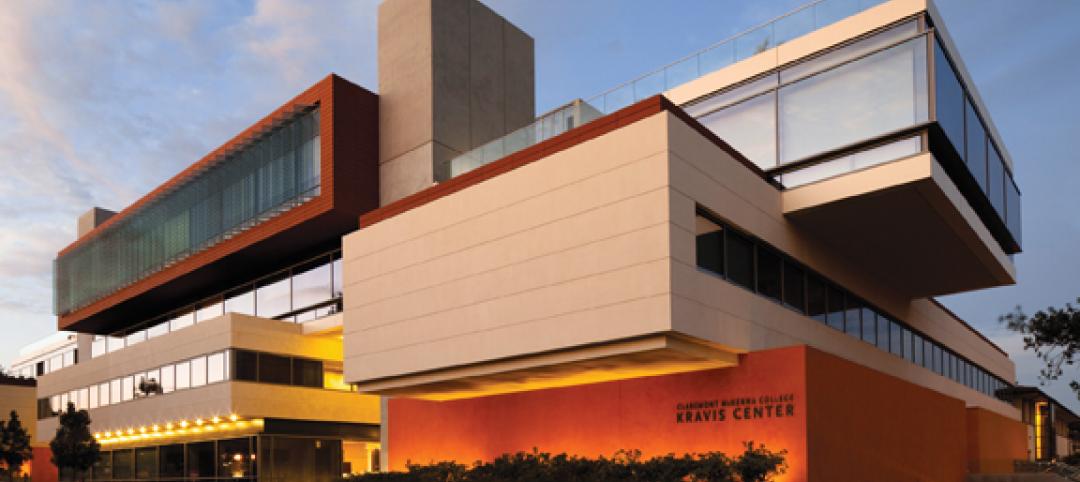Combining historic preservation, adaptive reuse, and contemporary architecture, Springfield Technical Community College’s new Campus Center repurposes a 764-foot-long by 55-foot-wide warehouse building originally constructed between 1846 and 1864.
A major aspect of the Springfield, Mass., University’s Campus Center is The Ira H. Rubenzahl Student Learning Commons. The Campus Center and Student Learning Commons consolidate academic services and student life activities under one roof. Cor-ten steel canopies along the building’s facade distinguish new entrances into each hub.

In the Learning Commons, the library is combined with instructional spaces, tutoring and information technology services, a cafe, a bookstore, and meeting areas for students to study and socialize. The attic was renovated to accommodate group study and conference rooms and is day-lit from below as well as from above by a series of new skylights. A Student Activities and Student Government meeting room incorporates historic architecture and the double height Library Reading Room offers panoramic views of the campus.

The Student Enrollment Center, at the opposite end of the 764-foot-long building from the Learning Commons, offers new students connections to Admissions, the Registrar, Academic Advising, and Financial Aid.
On the team: Ann Beha Architects (architect), Consigli Construction (construction manager), Nitsch Engineering (civil engineer), Altieri Sebor Wieber (MEP/FP engineer), RSE Associates (structural engineer), and CRJA | IBI Group (landscape architect).




Related Stories
| Aug 7, 2012
Shedding light on the arts
Renovating Pietro Belluschi’s Juilliard School opens the once-cloistered institution to its Upper West Side community.
| Aug 7, 2012
McCarthy tops out LEED Platinum-designed UCSD Health Sciences Biomedical Research Facility
New laboratory will enable UCSD to recruit and accommodate preeminent faculty.
| Jul 25, 2012
KBE Building renovates UConn dining hall
Construction for McMahon Dining Hall will be completed in September 2012.
| Jul 24, 2012
Military Housing firm announces expansion into student housing
The company has partnered with the military to build, renovate and manage nearly 21,000 homes with more than 65,000 bedrooms, situated on more than 10,000 acres of land nationwide.
| Jul 20, 2012
2012 Giants 300 Special Report
Ranking the leading firms in Architecture, Engineering, and Construction.
| Jul 20, 2012
Higher education market holding steady
But Giants 300 University AEC Firms aren’t expecting a flood of new work.
| Jul 16, 2012
Business school goes for maximum vision, transparency, and safety with fire rated glass
Architects were able to create a 2-hour exit enclosure/stairwell that provided vision and maximum fire safety using fire rated glazing that seamlessly matched the look of other non-rated glazing systems.
| Jul 11, 2012
Perkins+Will designs new home for Gateway Community College
Largest one-time funded Connecticut state project and first designed to be LEED Gold.
| Jul 9, 2012
Integrated Design Group completes UCSB data center
Firm uses European standard of power at USCB North Hall Research Data Center.
















