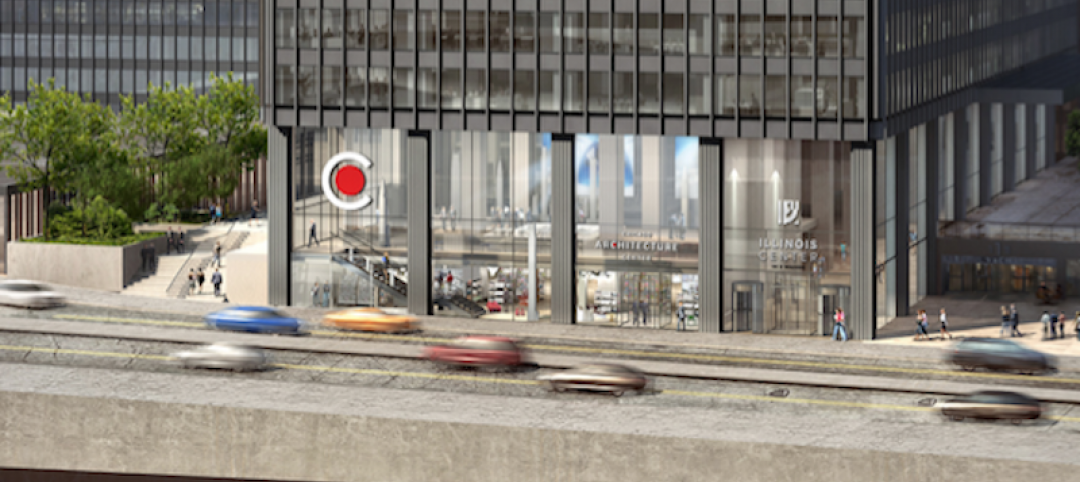The New Museum recently announced plans for its second building, a seven-story, 60,000-sf structure that will include three floors of galleries, doubling the museum’s exhibition space.
The new building will replace the current 50,000 sf building at 231 Bowery. The new building will include an atrium stair to improve vertical circulation and offer views of the surrounding neighborhood. The stair and the new entry will open the museum up to the city by aligning to the terminus of Prince Street. The new building will also provide three new elevators and additional public spaces and services such as an expanded lobby and bookstore, an upper level forum connecting to the existing Skyroom, and a new 80-seat restaurant.
A total of 10,096 sf of exhibition space will be added with the new galleries connecting to the existing galleries on three levels (second, third, and fourth floors). The ceiling heights will align on each floor to create expanded space for exhibitions and horizontal flow between the buildings. The expanded spaces can be used singularly across the floor-plate to host larger exhibitions or separately for diversity and curatorial freedom.
See Also: Frank Lloyd Wright Trust announces new Visitor and Education Center
The building’s lower levels will be devoted to back of house and storage; the ground floor will house the restaurant, expanded lobby, bookstore, and a public plaza set back at street level; the second, third, and fourth floors will house galleries; the fifth floor will house NEW INC; the sixth floor will house an artist-in-residence studio and a forum for events and gathering; and the seventh floor will house the education programming and additional events.
The façade uses a laminated glass with metal mesh to provide a simple, unified exterior alongside the main SANAA-designed New Museum building.
Related Stories
Museums | Jan 11, 2018
Suzhou Science & Technology Museum will highlight new cultural district in Shishan Park
The 600,000-sf museum will be about 62 miles northwest of Shanghai.
Museums | Dec 12, 2017
History museum embodies the culture of the Oregon coast
The barnlike structure comprises 15,000 sf of space.
Museums | Oct 3, 2017
Denmark’s new LEGO experience hub looks like it’s made out of giant LEGO blocks
The 12,000-sm building is part of Billund, Denmark’s goal to become the ‘Capital for Children.’
Museums | Sep 28, 2017
Tunnel-boring machine will be the centerpiece of a planned 150,000-sf Metro Museum in Wuhan, China
GreenbergFarrow beat out five other design firms for the opportunity to design the museum.
Museums | Sep 15, 2017
Former basketball gym becomes Stanford Athletics ‘Home of Champions’
The Home of Champions uses interactive displays to showcase Stanford’s 126-year history of student athletes.
Museums | Sep 8, 2017
CAF announces plans for 20,000-sf Chicago Architecture Center to be built on East Wacker Drive
The Adrian Smith + Gordon Gill-designed space will open in summer 2018.
Museums | Aug 15, 2017
Underground Railroad Visitor Center tells story of oppression, then freedom
The museum is conceived as a series of abstracted forms made up of two main structures, one administrative and one exhibit.
Museums | Jul 5, 2017
Addition by subtraction: Art Share L.A. renovation strips away its acquired superfluity
The redesign of the 28,000-sf building is prioritizing flexibility, openness, and connectivity.
Building Team Awards | Jun 7, 2017
Rising above adversity: National Museum of African American History and Culture
Gold Award: The Smithsonian Institution’s newest museum is a story of historical and construction resolve.
Architects | Jun 7, 2017
Build your very own version of Frank Lloyd Wright’s Guggenheim Museum with this new LEGO set
744 LEGO bricks are used to recreate the famous Wright design, including the 1992 addition.
















