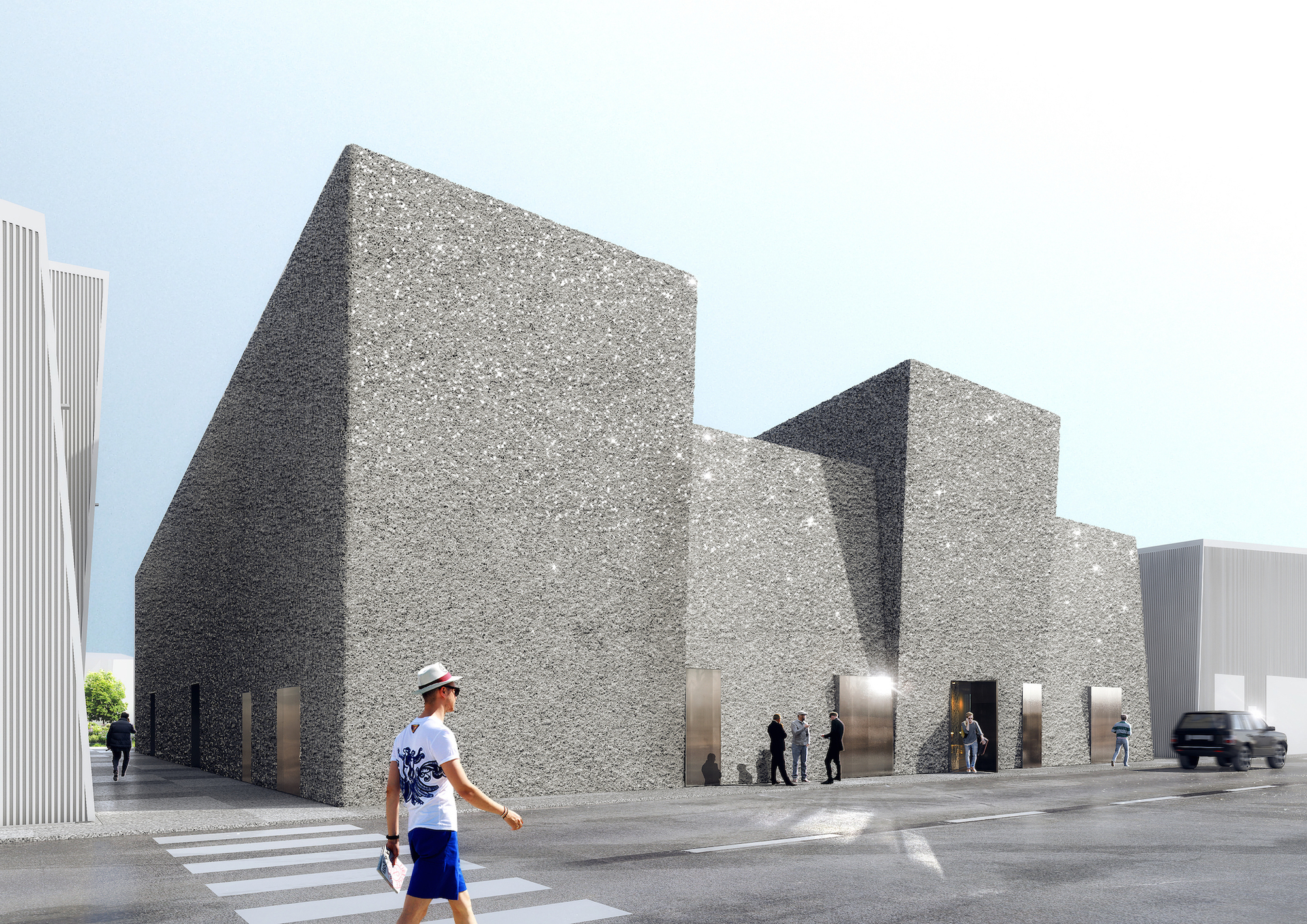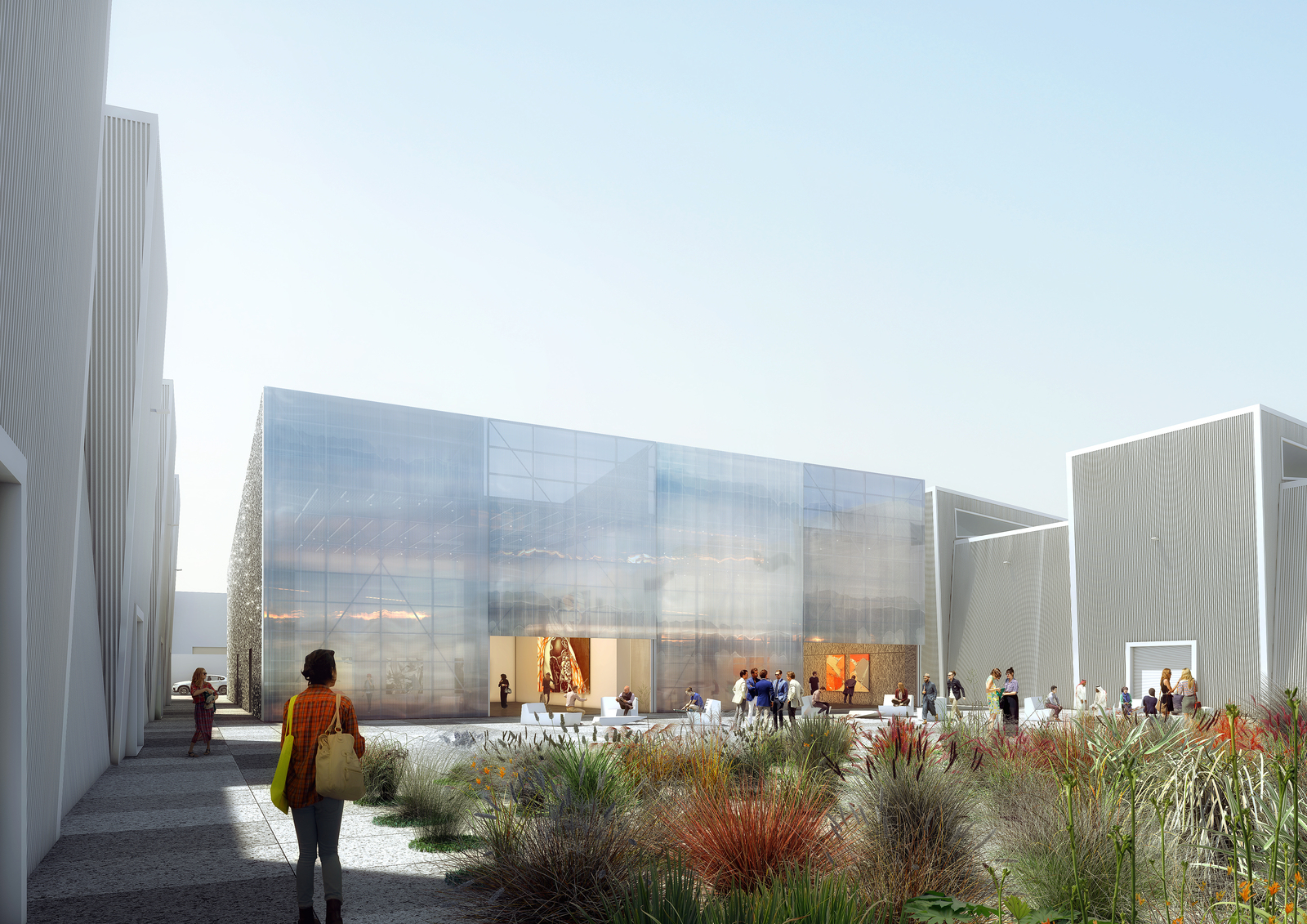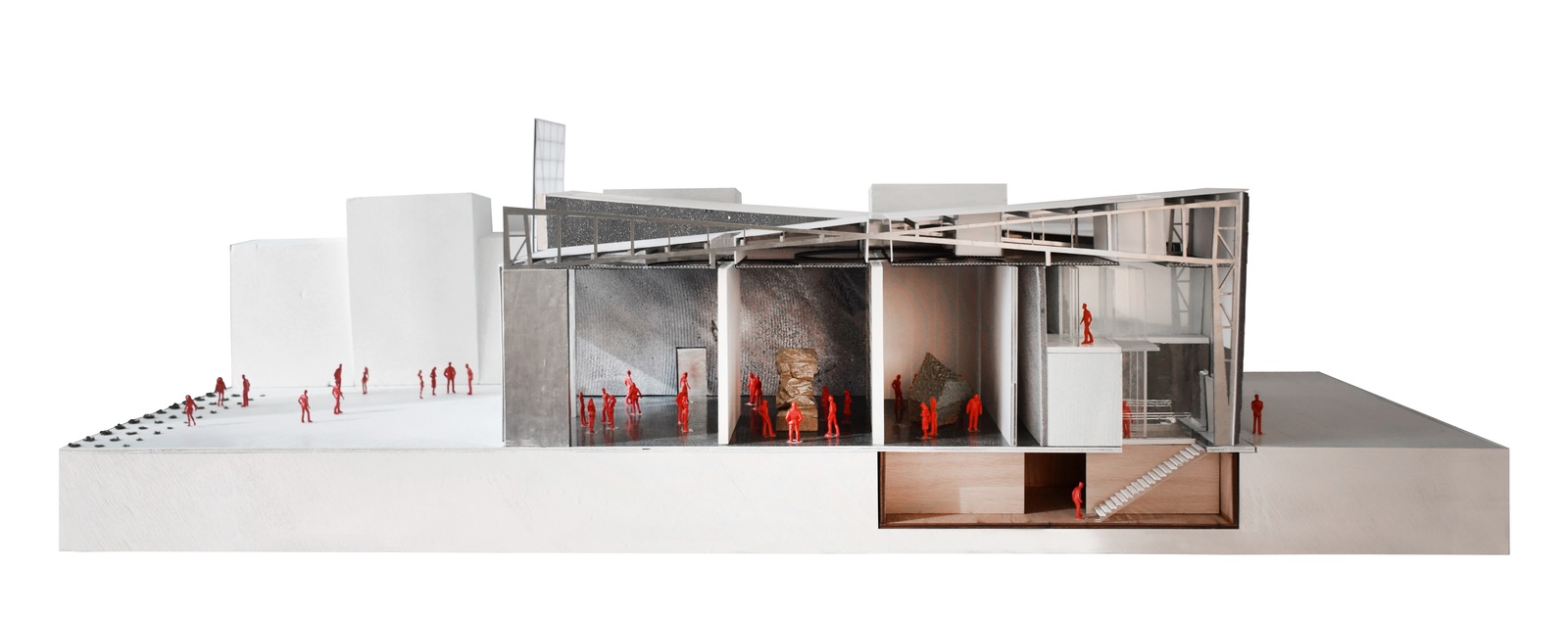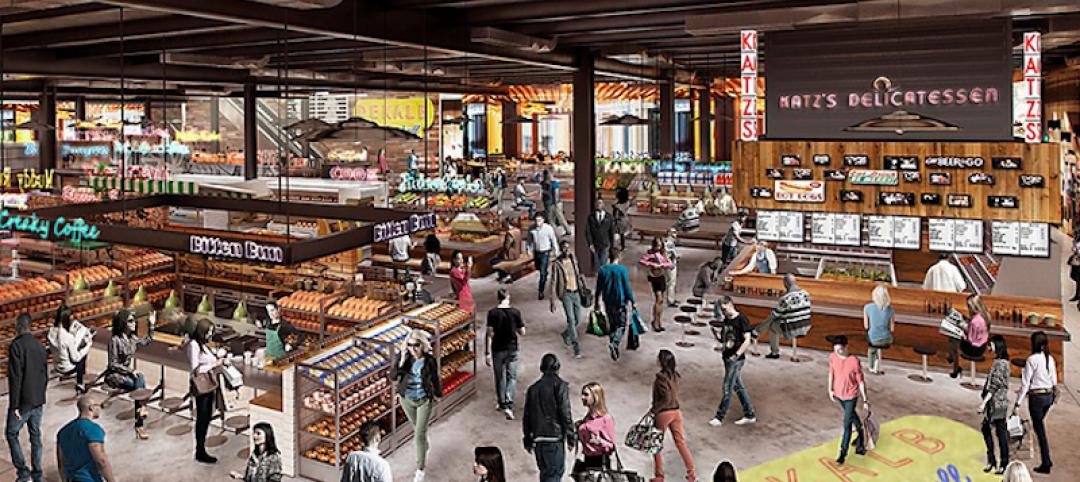A new art house will be OMA’s first foray into the United Arab Emirates.
The Rotterdam-based architecture firm Office for Metropolitan Architecture is turning four warehouses on Dubai's Alserkal Avenue into a 1,000-sm multipurpose gallery.
ArchDaily reports that the new building will connect local architects with artists and showcase intelligent design. It will feature four 8-meter moveable walls, creating spaces that will provide enough room for lectures, exhibitions, shows, and other gatherings. Full-height transparent sliding doors are also part of the design.
“The main strategy for the design of the event space is to blur the boundary between interior and exterior by bringing view and daylight into the space and extending the action and events to the public space outside," said Iyad Alsaka, OMA's MEA Partner in Charge.
Located in an industrial area, the Alserkal Avenue district contains 25 contemporary art galleries and arts spaces. OMA will separate the venue from its neighbors by wrapping its exterior in a customized concrete spray.
The gallery is being previewed this week at the Dubai Art Week and it is expected to open in the fall.
Other recent OMA art and museum projects include the Garage Museum of Contemporary Art in Moscow, the Lehmann Maupin Gallery in Hong Kong, and the Fondation d'Entreprise Galeries Lafayette in Paris.
(Click photos to enlarge)
Related Stories
Cultural Facilities | Sep 19, 2016
International competition recognizes insect-inspired design for Moscow Circus School
The proposal would make the school’s activities more transparent to the public.
Cultural Facilities | Sep 16, 2016
Competition to design Shanghai’s Pudong Art Museum is down to four firms
OPEN, SANAA Ateliers Jean Nouvel and David Chipperfield Architects are the final four firms competing for the opportunity to design the project.
Steel Buildings | Sep 15, 2016
New York’s Hudson Yards to feature 16-story staircase sculpture
The installation is designed by British architect Thomas Heatherwick and will be the centerpiece of the $200 million plaza project
Cultural Facilities | Sep 13, 2016
REX reveals The Perelman Center, the final structure for the World Trade Center campus
The cube-shaped building is clad in translucent book-matched marble.
Designers | Sep 13, 2016
5 trends propelling a new era of food halls
Food halls have not only become an economical solution for restauranteurs and chefs experiencing skyrocketing retail prices and rents in large cities, but they also tap into our increased interest in gourmet locally sourced food, writes Gensler's Toshi Kasai.
| Sep 1, 2016
CULTURAL SECTOR GIANTS: A ranking of the nation's top cultural sector design and construction firms
Gensler, Perkins+Will, PCL Construction Enterprises, Turner Construction Co., AECOM, and WSP | Parsons Brinckerhoff top Building Design+Construction’s annual ranking of the nation’s largest cultural sector AEC firms, as reported in the 2016 Giants 300 Report.
Events Facilities | Aug 31, 2016
New York State Pavilion re-imagined as modern greenhouse
The design proposal won a competition organized by the National Trust for Historic Preservation and People for the Pavilion group to find new uses for the abandoned structure.
Performing Arts Centers | Aug 31, 2016
Sydney Opera House scheduled for $200 million upgrade
Acoustical improvements will be made alongside upgrades in accessibility, efficiency, and flexibility.
| Aug 30, 2016
CONVENTION CENTER GIANTS: A ranking of the nation's top convention center sector design and construction firms
Gensler, LMN Architects, AECOM, Turner Construction Co., and WSP | Parsons Brinckerhoff top Building Design+Construction’s annual ranking of the nation’s largest convention center sector AEC firms, as reported in the 2016 Giants 300 Report.
Cultural Facilities | Aug 27, 2016
Yellowstone Park Foundation receives $1 million donation from Toyota
The money will support new eco-friendly and efficient buildings on the park’s Youth Campus.




















