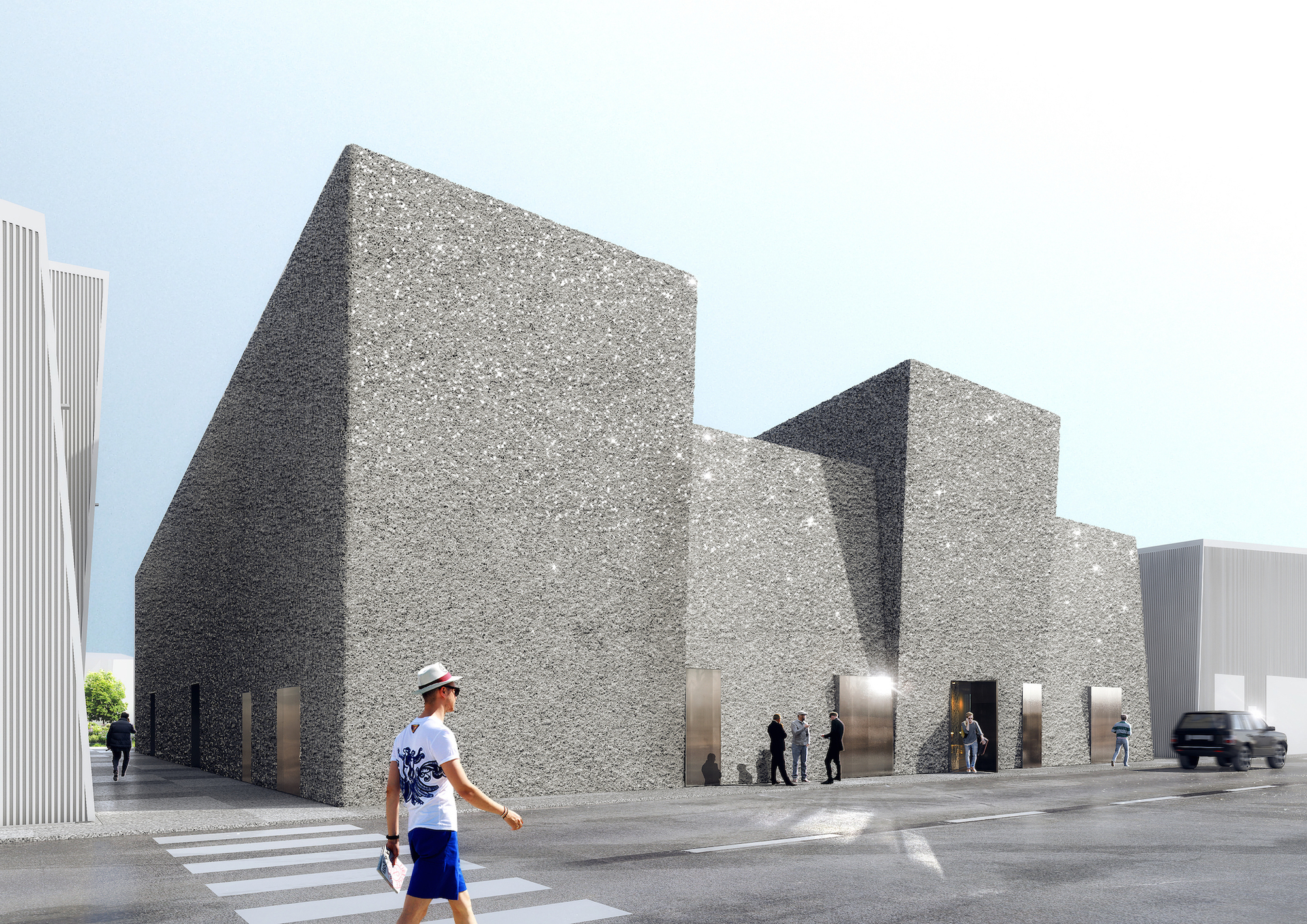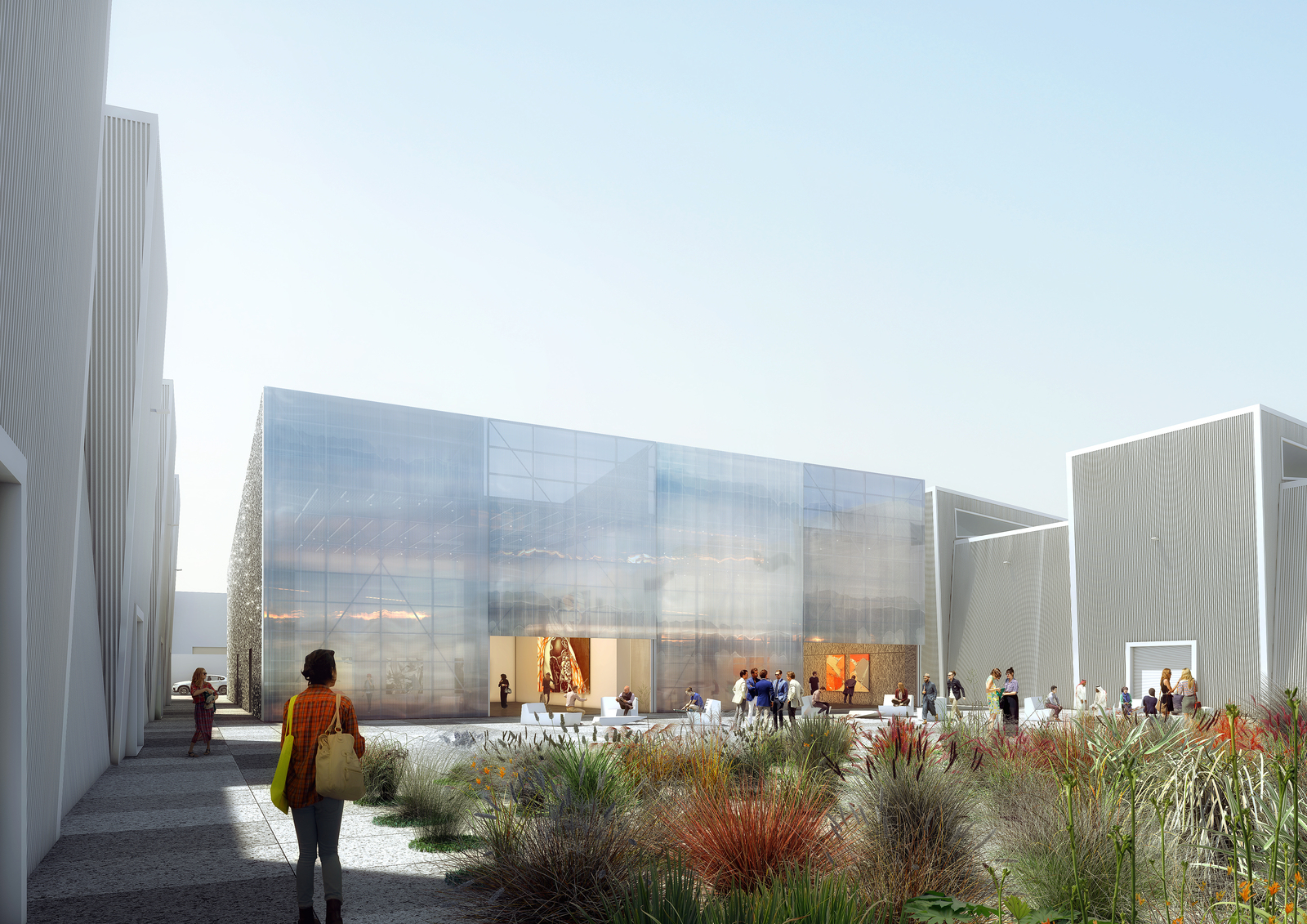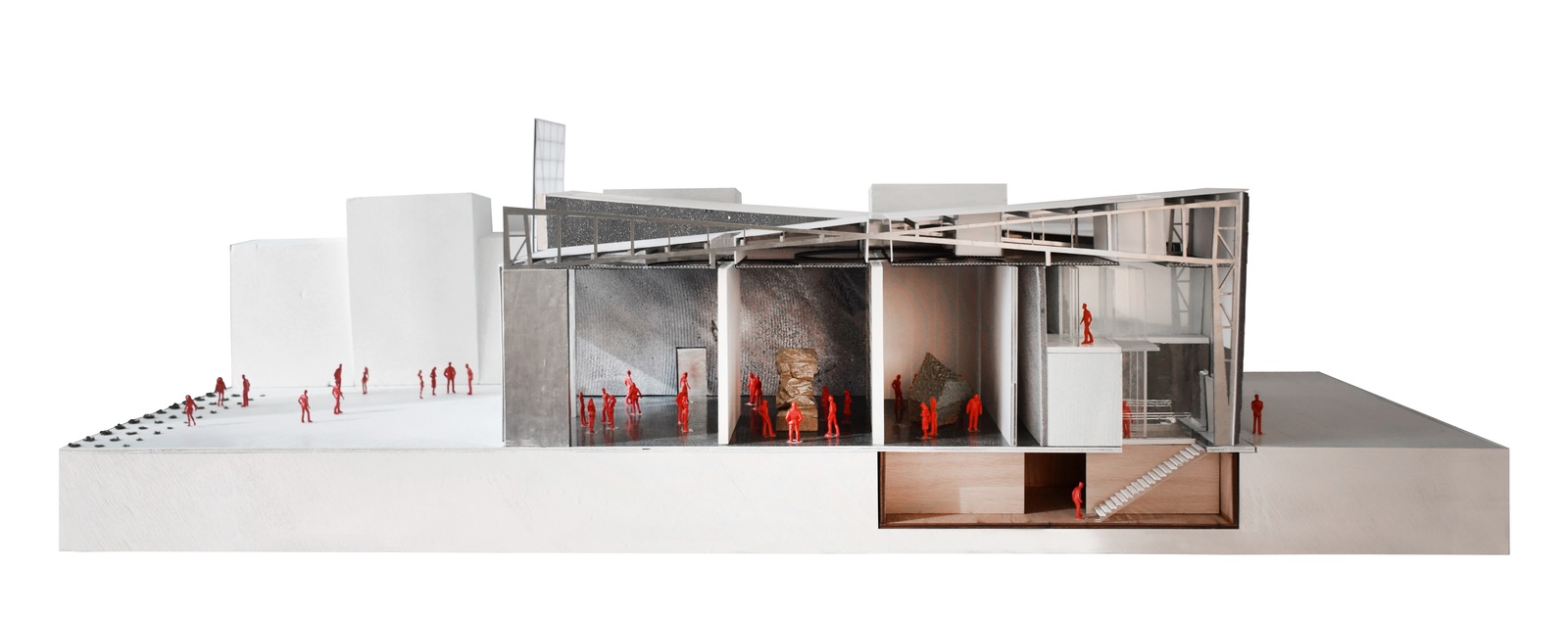A new art house will be OMA’s first foray into the United Arab Emirates.
The Rotterdam-based architecture firm Office for Metropolitan Architecture is turning four warehouses on Dubai's Alserkal Avenue into a 1,000-sm multipurpose gallery.
ArchDaily reports that the new building will connect local architects with artists and showcase intelligent design. It will feature four 8-meter moveable walls, creating spaces that will provide enough room for lectures, exhibitions, shows, and other gatherings. Full-height transparent sliding doors are also part of the design.
“The main strategy for the design of the event space is to blur the boundary between interior and exterior by bringing view and daylight into the space and extending the action and events to the public space outside," said Iyad Alsaka, OMA's MEA Partner in Charge.
Located in an industrial area, the Alserkal Avenue district contains 25 contemporary art galleries and arts spaces. OMA will separate the venue from its neighbors by wrapping its exterior in a customized concrete spray.
The gallery is being previewed this week at the Dubai Art Week and it is expected to open in the fall.
Other recent OMA art and museum projects include the Garage Museum of Contemporary Art in Moscow, the Lehmann Maupin Gallery in Hong Kong, and the Fondation d'Entreprise Galeries Lafayette in Paris.
(Click photos to enlarge)
Related Stories
| Dec 5, 2014
Must see: Dumpster becomes a public space in art installation
Dumpsters tend to be seen as necessary evils of city life, but John H. Locke and Joaquin Reyes wanted New York City's residents to think about them in a different way.
| Dec 4, 2014
£175 million 'Garden Bridge' gets the green light to cross the Thames
Westminster Council has approved a £175 million 'Garden Bridge' that will allow pedestrian traffic only. There has been some controversy about this bridge, which is expected to attract seven million visitors annually.
| Nov 25, 2014
Behnisch Architekten unveils design for energy-positive building in Boston
The multi-use building for Artists For Humanity that is slated to be the largest energy positive commercial building in New England.
| Nov 18, 2014
Fan of the High Line? Check out NYC's next public park plan (hint: it floats)
Backed by billionaire Barry Diller, the $170 million "floating park" is planned for the Hudson River, and will contain wooded areas and three performance venues.
| Nov 17, 2014
'Folded facade' proposal wins cultural arts center competition in South Korea
The winning scheme by Seoul-based Designcamp Moonpark features a dramatic folded facade that takes visual cues from the landscape.
| Nov 14, 2014
Bjarke Ingels unveils master plan for Smithsonian's south mall campus
The centerpiece of the proposed plan is the revitalization of the iconic Smithsonian castle.
| Nov 12, 2014
Chesapeake Bay Foundation completes uber-green Brock Environmental Center, targets Living Building certification
More than a decade after opening its groundbreaking Philip Merrill Environmental Center, the group is back at it with a structure designed to be net-zero water, net-zero energy, and net-zero waste.
| Nov 12, 2014
Designs by three finalists for new Beethoven concert hall unveiled
David Chipperfield and Valentiny are among the finalists for a new concert hall being built to commemorate Beethoven’s 250th birthday in his hometown of Bonn, Germany.
| Nov 7, 2014
NORD Architects releases renderings for Marine Education Center in Sweden
The education center will be set in a landscape that includes small ponds and plantings intended to mimic an assortment of marine ecologies and create “an engaging learning landscape” for visitors to experience nature hands-on.



















