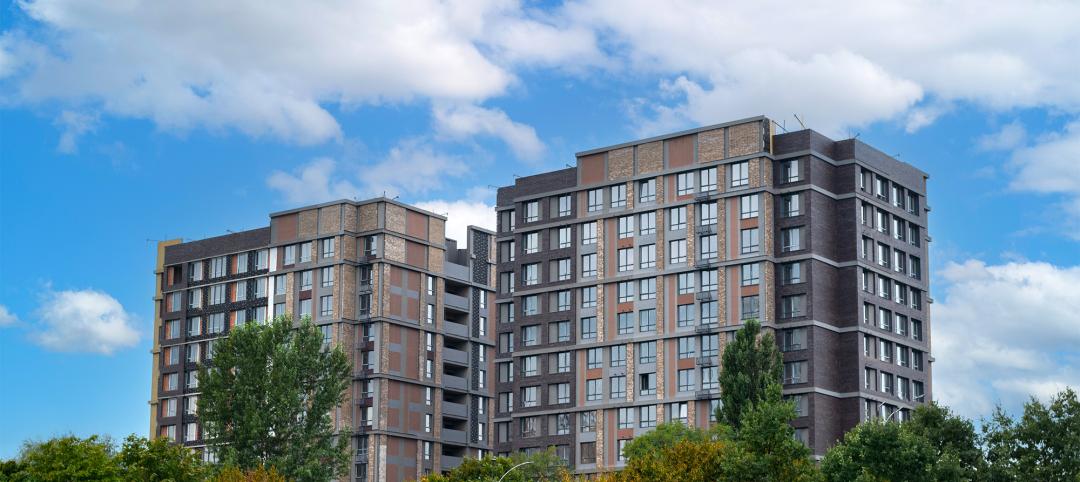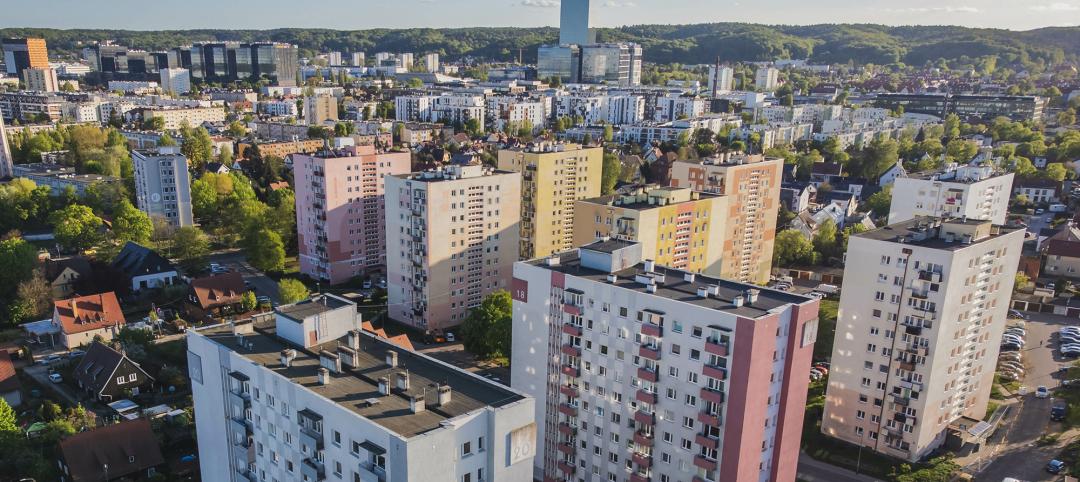One Chicago, a two-tower luxury residential and mixed-use complex completed last year, has won the 2023 International Architecture Award. The project was led by JDL Development and designed in partnership between renowned architecture firms Goettsch Partners (GP) and Hartshorne Plunkard Architecture (HPA). The award is sponsored by The Chicago Athenaeum: Museum of Architecture and Design together with The European Centre for Architecture Art Design and Urban Studies.
Located on a full-block site in Chicago’s River North area, the development features two residential towers and a shared podium. At 971 feet (295.8 meters), the taller east tower is the tallest all-residential building in the city and the 8th tallest overall.
One Chicago luxury mixed-use complex
The project totals approximately 2,200,000 sf and includes 812 residential units, 55,000 sf of office space, parking, and 188,000 sf of retail, featuring a flagship Whole Foods Market, a premier Life Time fitness and wellness center, a restaurant, and a large roof garden on top of the podium.

The 77-story east tower anchors the development’s southeast corner at State and Superior streets and contains 276 apartments and 77 condominiums. Set back approximately 45 feet along its eastern side, the tower design creates new open space that provides a buffer from street activity as well as an amenity for residents, patrons and the public, including visitors to Holy Name Cathedral across State Street
The tower is composed of five vertical, rectilinear bars that drop off at varying heights as the program mix changes. The setbacks allow for multiple large terraces and create a more slender form as the tower rises. Expressive fins varying in width reinforce the verticality of the building, giving the façades a distinct texture. At the tower base, the residential lobby, amenity spaces and a large terrace open up to the urban park.
“The east tower may be seen as referencing historic Art Deco,” said James Goettsch, FAIA, Chairman and Co-Design Director of GP. “However, we feel that with the building’s refined architectural detailing, emphasis on verticality and elegant profile on the skyline, the design is clearly contemporary. The setback at the ground level respectively defers to the cathedral while enhancing the pedestrian experience along State Street.”
The north tower, 49 stories tall and containing 391 apartments, anchors the northwest corner of the development at Chicago and Dearborn streets. Similar to the east tower, the building features roof terraces formed by the tower setbacks that provide private outdoor living spaces for residents.

The podium is wrapped with activated functions, including 68 apartments, as well as the Whole Foods Market, Life Time fitness center, office space, event spaces and a restaurant. Private residential amenities on the 10th floor extend out onto the upper podium roof deck, which provides an unusually large outdoor amenity in the heart of the city and overlooks the expansive series of pool decks offered by the fitness and wellness center.
To bring circulation off the street and support logistics for the various building functions, all traffic, services and parking for the development are enclosed and controlled within the podium via a covered auto court, a truck turntable on the ground-floor loading dock, and basement loading areas.
“One Chicago has transformed an underutilized site in the heart of River North into a dynamic, multifaceted development,” said Jim Plunkard, AIA, founding partner of HPA. “The project has been thoughtfully crafted to integrate millions of square feet of new programming into an authentic, urban experience for building users, neighborhood residents and the city as a whole.”
The annual International Architecture Awards recognize excellence in architecture and urbanism from a global perspective. For 2023, a jury of architects and designers from Austria, Germany, Italy, and the U.S. selected almost 150 submissions from a shortlist of more than 850 projects. The program pays tribute to new developments in design and underscores the directions and understanding of current cutting-edge processes consistent with today’s design thinking.
On the Building Team:
Developer: JDL Development
Architects: Goettsch Partners and Hartshorne Plunkard Architecture
Structural Engineer: Magnusson Klemencic Associates
GC: Power Construction
Related Stories
MFPRO+ News | May 28, 2024
ENERGY STAR NextGen Certification for New Homes and Apartments launched
The U.S. Environmental Protection Agency recently launched ENERGY STAR NextGen Certified Homes and Apartments, a voluntary certification program for new residential buildings. The program will increase national energy and emissions savings by accelerating the building industry’s adoption of advanced, energy-efficient technologies, according to an EPA news release.
Mass Timber | May 22, 2024
3 mass timber architecture innovations
As mass timber construction evolves from the first decade of projects, we're finding an increasing variety of mass timber solutions. Here are three primary examples.
MFPRO+ News | May 20, 2024
Florida condo market roiled by structural safety standards law
A Florida law enacted after the Surfside condo tower collapse is causing turmoil in the condominium market. The law, which requires buildings to meet certain structural safety standards, is forcing condo associations to assess hefty fees to make repairs on older properties. In some cases, the cost per unit runs into six figures.
MFPRO+ News | May 1, 2024
On the Domino Sugar refinery site, new Brooklyn condominiums offer views of the Manhattan skyline
In Brooklyn, New York’s Williamsburg neighborhood, the new One Domino Square is the first condominium development and the third ground-up residential building on the site of the Domino Sugar refinery. The 700,000-sf project is adjacent to Domino Square and anchors a new 11-acre public park.
MFPRO+ News | Apr 10, 2024
5 key design trends shaping tomorrow’s rental apartments
The multifamily landscape is ever-evolving as changing demographics, health concerns, and work patterns shape what tenants are looking for in their next home.
Multifamily Housing | Apr 9, 2024
March reports record gains in multifamily rent growth in 20 months
Asking rents for multifamily units increased $8 during the month to $1,721; year-over-year growth grew 30 basis points to 0.9 percent—a normal seasonal growth pattern according to Yardi Matrix.
Green | Mar 25, 2024
Zero-carbon multifamily development designed for transactive energy
Living EmPower House, which is set to be the first zero-carbon, replicable, and equitable multifamily development designed for transactive energy, recently was awarded a $9 million Next EPIC Grant Construction Loan from the State of California.
MFPRO+ New Projects | Mar 18, 2024
Luxury apartments in New York restore and renovate a century-old residential building
COOKFOX Architects has completed a luxury apartment building at 378 West End Avenue in New York City. The project restored and renovated the original residence built in 1915, while extending a new structure east on West 78th Street.
MFPRO+ News | Mar 16, 2024
Multifamily rents stable heading into spring 2024
National asking multifamily rents posted their first increase in over seven months in February. The average U.S. asking rent rose $1 to $1,713 in February 2024, up 0.6% year-over-year.


















