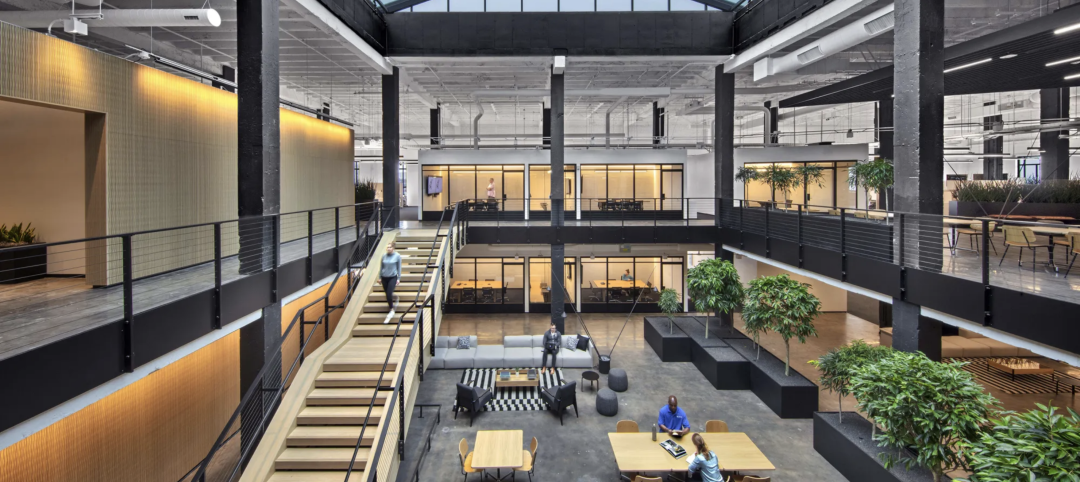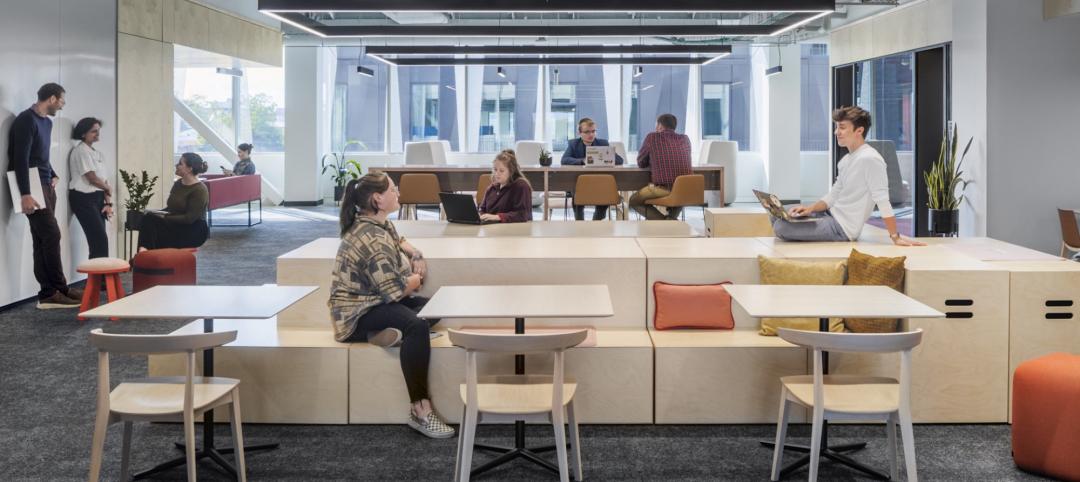Extell Development Company is moving forward on its first office building in East Harlem in New York City. Known as Harlem Headquarters, this nine-story building, whose construction is scheduled to begin next year and be ready for fitouts by the end of 2022, will offer 441,600 sf of Class A office space. The development includes a 7,500-sf roofdeck terrace and a 40,851-sf community center.
Gensler designed Harlem Headquarters with 56,000-sf floor plates that can be divided into three zones, so layouts can be customized for tenants, says Rose Disarno, Associate and Design Lead at Gensler’s New York office. Each space will have access to its own terrace outside.
Extell is touting Harlem Headquarters’ “smart design,” which Disarno explains includes a solar array installed on the roof and MIRV-14 filters installed throughout the building, whose façade will be insulated to exceed New York’s 2016 requirements.
Leasing is expected to begin sometime this fall, with Cushman & Wakefield serving as the building’s marketing agent. Disarno believes that the Harlem Headquarters’ roofdeck will be a “critical” amenity as employees return to offices on a fuller-time basis. The building is also adjacent to several subway stops, and eventually is expected to have access to the Metro Line rail line that stretches to the city’s surrounding suburbs.
Extell did not disclose the construction cost for Harlem Headquarters, whose Building Team includes Monadnock (GC), GMS (SE), AKF (MEP and lighting), Philip Habib + Associates (CE), IBA Consultants (façade), Bright Power (renewable energy), Matthews Nielsen Landscape Architects (landscaping), Longman Lindsey (acoustics), and JM Zoning (zoning).
Extell had been exploring opportunities to develop property in East Harlem for a while, according to its chairman and founder Gary Barnett. In April 2014, the company acquired the property where Harlem Headquarters will be built, located at 125th Street and Lexington Avenue, for $39 million from a partnership known as East Abyssinian Triangle.

Large floor plates within Harlem Headquarters (above) will accommodate tenant customization. Each tenant will have access to outdoor terraces (below).

ONE DOOR CLOSES, ANOTHER OPENS
Harlem Headquarters will feature 30,000 sf of ground-floor retail, and Disarno says there’s been some talk about luring a grocer as one of the tenants. A grocery would be a welcome addition to this development, which sits on a site that once encompassed a 68,000-sf Pathmark that, when it opened in 1997, was this community’s first supermarket. Hunter College’s New York Food Policy Center estimated that the Pathmark was serving 30,000 customers a week before it closed in November 2015, following the bankruptcy filing that previous July by its parent company The Great Atlantic & Pacific Tea Company, better known locally as A&P.
A site on New York’s Lower East Side where another Pathmark closed in 2012 is where Extell, in the spring of 2019, completed construction on One Manhattan Square, an 800-ft-tall, 80-story residential high rise with 815 condos designed by Meyer Davis, the studio behind Oscar de la Renta’s flagship retail boutiques.

An acre of private gardens and quiet spaces that overlook New York's East River and Manhattan Bridge is one of the amenities at One Manhattan Square, an 80-story condo high rise. Images: Evan Joseph

One Manhattan Square features one of the largest private outdoor gardens in New York City, more than one acre—45,000 sf—and designed by The Netherlands-based West 8 Urban Design and Landscape Architecture. The gardens are situated on a gradual incline that overlooks the East River and Manhattan Bridge. This amenity is further evidence of how landscape architecture and biophilia are becoming central to designs for various typologies.
Related Stories
Fire and Life Safety | Jan 9, 2023
Why lithium-ion batteries pose fire safety concerns for buildings
Lithium-ion batteries have become the dominant technology in phones, laptops, scooters, electric bikes, electric vehicles, and large-scale battery energy storage facilities. Here’s what you need to know about the fire safety concerns they pose for building owners and occupants.
Cladding and Facade Systems | Dec 20, 2022
Acoustic design considerations at the building envelope
Acentech's Ben Markham identifies the primary concerns with acoustic performance at the building envelope and offers proven solutions for mitigating acoustic issues.
Sponsored | Resiliency | Dec 14, 2022
Flood protection: What building owners need to know to protect their properties
This course from Walter P Moore examines numerous flood protection approaches and building owner needs before delving into the flood protection process. Determining the flood resilience of a property can provide a good understanding of risk associated costs.
HVAC | Dec 13, 2022
Energy Management Institute launches online tool to connect building owners with HVAC contractors
The National Energy Management Institute Inc. (NEMI) along with the Biden administration’s Better Air in Buildings website have rolled out a resource to help building owners and managers, school districts, and other officials find HVAC contractors.
Adaptive Reuse | Dec 9, 2022
What's old is new: Why you should consider adaptive reuse
While new construction allows for incredible levels of customization, there’s no denying that new buildings can have adverse impacts on the climate, budgets, schedules and even the cultural and historic fabrics of communities.
High-rise Construction | Dec 7, 2022
SOM reveals its design for Singapore’s tallest skyscraper
Skidmore, Owings & Merrill (SOM) has revealed its design for 8 Shenton Way—a mixed-use tower that will stand 63 stories and 305 meters (1,000 feet) high, becoming Singapore’s tallest skyscraper. The design team also plans to make the building one of Asia’s most sustainable skyscrapers. The tower incorporates post-pandemic design features.
Office Buildings | Dec 7, 2022
Software giant SAP opens engineering academy for its global engineering workforce
Software giant SAP has opened its new SAP Academy for Engineering on the company’s San Ramon, Calif. campus. Designed by HGA, the Engineering Academy will provide professional development opportunities for SAP’s global engineering workforce. At the Engineering Academy, cohorts from SAP offices across the globe will come together for intensive, six-month training programs.
Office Buildings | Dec 6, 2022
‘Chicago’s healthiest office tower’ achieves LEED Gold, WELL Platinum, and WiredScore Platinum
Goettsch Partners (GP) recently completed 320 South Canal, billed as “Chicago’s healthiest office tower,” according to the architecture firm. Located across the street from Chicago Union Station and close to major expressways, the 51-story tower totals 1,740,000 sf. It includes a conference center, fitness center, restaurant, to-go market, branch bank, and a cocktail lounge in an adjacent structure, as well as parking for 324 cars/electric vehicles and 114 bicycles.
Mixed-Use | Dec 6, 2022
Houston developer plans to convert Kevin Roche-designed ConocoPhillips HQ to mixed-use destination
Houston-based Midway, a real estate investment, development, and management firm, plans to redevelop the former ConocoPhillips corporate headquarters site into a mixed-use destination called Watermark District at Woodcreek.
Office Buildings | Dec 5, 2022
How to foster collaboration and inspiration for a workplace culture that does not exist (yet)
A building might not be able to “hack” innovation, but it can create the right conditions to foster connection and innovation, write GBBN's Chad Burke and Zachary Zettler.
















