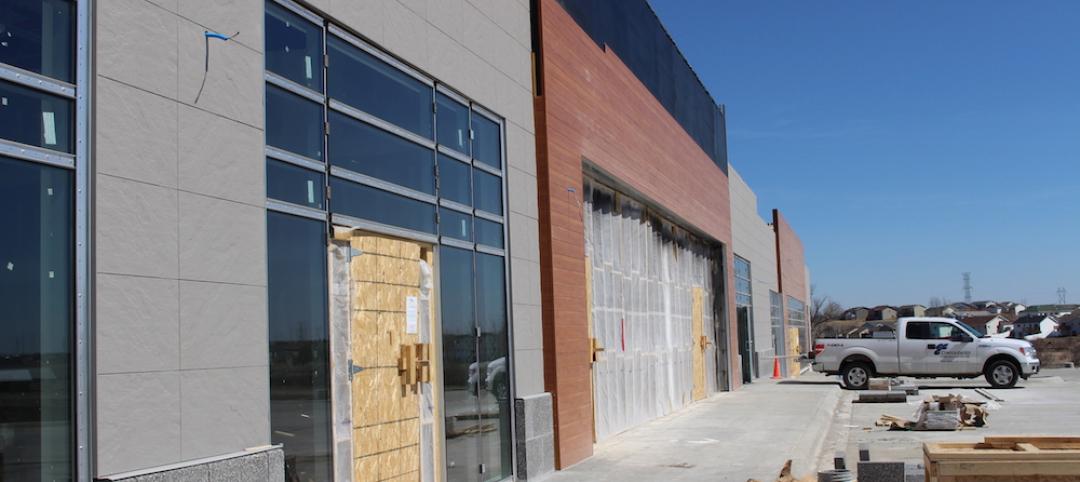Extell Development Company is moving forward on its first office building in East Harlem in New York City. Known as Harlem Headquarters, this nine-story building, whose construction is scheduled to begin next year and be ready for fitouts by the end of 2022, will offer 441,600 sf of Class A office space. The development includes a 7,500-sf roofdeck terrace and a 40,851-sf community center.
Gensler designed Harlem Headquarters with 56,000-sf floor plates that can be divided into three zones, so layouts can be customized for tenants, says Rose Disarno, Associate and Design Lead at Gensler’s New York office. Each space will have access to its own terrace outside.
Extell is touting Harlem Headquarters’ “smart design,” which Disarno explains includes a solar array installed on the roof and MIRV-14 filters installed throughout the building, whose façade will be insulated to exceed New York’s 2016 requirements.
Leasing is expected to begin sometime this fall, with Cushman & Wakefield serving as the building’s marketing agent. Disarno believes that the Harlem Headquarters’ roofdeck will be a “critical” amenity as employees return to offices on a fuller-time basis. The building is also adjacent to several subway stops, and eventually is expected to have access to the Metro Line rail line that stretches to the city’s surrounding suburbs.
Extell did not disclose the construction cost for Harlem Headquarters, whose Building Team includes Monadnock (GC), GMS (SE), AKF (MEP and lighting), Philip Habib + Associates (CE), IBA Consultants (façade), Bright Power (renewable energy), Matthews Nielsen Landscape Architects (landscaping), Longman Lindsey (acoustics), and JM Zoning (zoning).
Extell had been exploring opportunities to develop property in East Harlem for a while, according to its chairman and founder Gary Barnett. In April 2014, the company acquired the property where Harlem Headquarters will be built, located at 125th Street and Lexington Avenue, for $39 million from a partnership known as East Abyssinian Triangle.

Large floor plates within Harlem Headquarters (above) will accommodate tenant customization. Each tenant will have access to outdoor terraces (below).

ONE DOOR CLOSES, ANOTHER OPENS
Harlem Headquarters will feature 30,000 sf of ground-floor retail, and Disarno says there’s been some talk about luring a grocer as one of the tenants. A grocery would be a welcome addition to this development, which sits on a site that once encompassed a 68,000-sf Pathmark that, when it opened in 1997, was this community’s first supermarket. Hunter College’s New York Food Policy Center estimated that the Pathmark was serving 30,000 customers a week before it closed in November 2015, following the bankruptcy filing that previous July by its parent company The Great Atlantic & Pacific Tea Company, better known locally as A&P.
A site on New York’s Lower East Side where another Pathmark closed in 2012 is where Extell, in the spring of 2019, completed construction on One Manhattan Square, an 800-ft-tall, 80-story residential high rise with 815 condos designed by Meyer Davis, the studio behind Oscar de la Renta’s flagship retail boutiques.

An acre of private gardens and quiet spaces that overlook New York's East River and Manhattan Bridge is one of the amenities at One Manhattan Square, an 80-story condo high rise. Images: Evan Joseph

One Manhattan Square features one of the largest private outdoor gardens in New York City, more than one acre—45,000 sf—and designed by The Netherlands-based West 8 Urban Design and Landscape Architecture. The gardens are situated on a gradual incline that overlooks the East River and Manhattan Bridge. This amenity is further evidence of how landscape architecture and biophilia are becoming central to designs for various typologies.
Related Stories
Office Buildings | Jun 10, 2016
Form4 designs curved roofs for project at Stanford Research Park
Fabricated of painted recycled aluminum, the wavy roofs at the Innovation Curve campus will symbolize the R&D process and make four buildings more sustainable.
Office Buildings | Jun 7, 2016
Incorporating places to rejuvenate into office design
Workspaces are geared toward socializing and collaboration, but people need quiet, calm places where they can sit alone and focus. Gensler's Penny Lewis offers three ways to design rejuvenation places into office settings.
Market Data | Jun 3, 2016
JLL report: Retail renovation drives construction growth in 2016
Retail construction projects were up nearly 25% year-over-year, and the industrial and office construction sectors fared well, too. Economic uncertainty looms over everything, however.
Building Team Awards | Jun 1, 2016
Multifamily tower and office building revitalize Philadelphia cathedral
The Philadelphia Episcopal Cathedral capitalizes on hot property to help fund much needed upgrades and programs.
Building Team Awards | May 26, 2016
Cimpress office complex built during historically brutal Massachusetts winter
Lean construction techniques were used to build 275 Wyman Street during a winter that brought more than 100 inches of snow to suburban Boston.
Building Technology | May 24, 2016
Tech is the new office perk, says a new survey of American workers
But most employees still see their companies falling on the dull side of the cutting edge.
High-rise Construction | May 17, 2016
Foster + Partners-designed towers approved as part of massive neighborhood redevelopment in San Francisco
One of Oceanwide Center’s buildings will be the city’s second tallest.
Architects | May 16, 2016
3 strategies to creating environments that promote workplace engagement
VOA's Pablo Quintana writes that the industry is looking for ways to increase engagement through a mix of spaces suited to employees' desire for both privacy and connection.
Office Buildings | May 9, 2016
Can you make a new building as cool as a warehouse?
CannonDesign's Robert Benson insists that the industry needs to start looking at traditional office spaces differently.
Building Tech | Apr 13, 2016
The Hyperchair gives employees access to their own personal set of climate controls
Not only can the Hyperchair reduce heating and cooling costs and maximize employee comfort, but it can help a company become more environmentally friendly, as well.

















