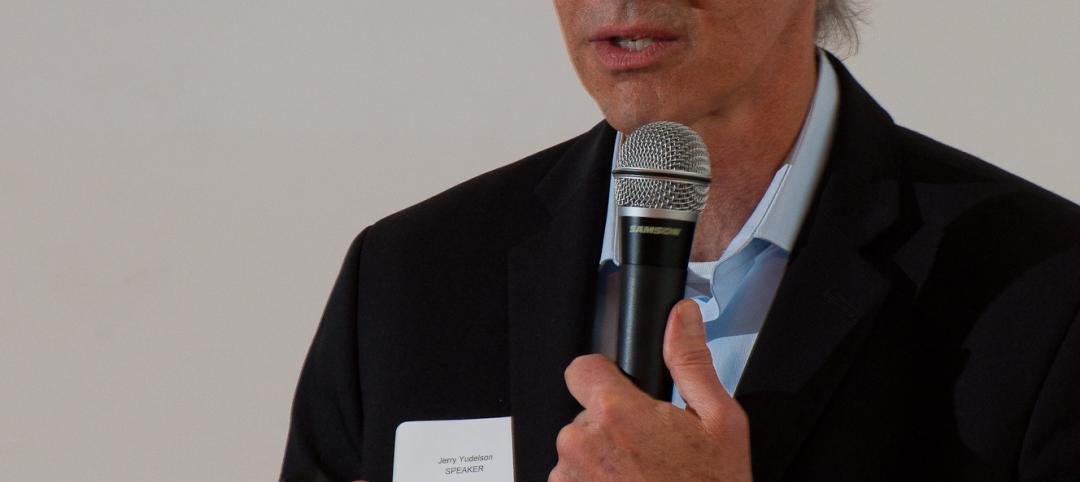The engineering firm McKinstry, in partnership with energy provider Avista, has been a driving force behind the development and construction of what is being touted as one of the biggest zero-energy, zero-carbon facilities in the world.
Catalyst is a five-story 159,000-sf anchor building for a planned innovation center that will connect—via the under-construction Gateway Bridge—to the University District in Spokane, Wash. Catalyst’s construction includes 4,000 cubic meters (141,200 cubic feet) of cross-laminated timber and glulam products, which would store an estimated 3,713 metric tons of carbon dioxide and avoid 1,437 metric tons of carbon emissions. That would be the equivalent of taking 1,100 cars off the road for a year.
The McKinstry-Avista partnership is called South Landing Investors LLC, which is this project’s primary investor. McKinstry is the project’s developer and is providing design-build services. Katerra, Catalyst’s general contractor, is sourcing the engineered wood from its new Spokane Valley CLT factory. Katerra’s Michael Green Architecture designed the building. KPFF is its structural engineer.
McKinstry—which is also handling the mechanical, plumbing, fire protection, and electrical engineering—is working with the Living Future Institute to validate Catalyst’s zero-energy status. As currently designed, no fossil fuels will be combusted on site, with additional carbon sequestration efforts in play to offset emissions from natural gas ovens and other end-user appliances.
 Eastern Washington University is leasing 57,000 sf to move its STEM program into Catalyst. Image: McKiinstry
Eastern Washington University is leasing 57,000 sf to move its STEM program into Catalyst. Image: McKiinstry
Catalyst is on track to open in April 2020. It will monitor its operational efficiency via smart building management systems, thousands of IoT sensors, and data visualization driven by machine learning and artificial intelligence. The entire hub is also being developed to be delivered at market cost to ensure that it creates a replicable model. (An Avista spokesperson told the Spokane Spokesman-Review last year that Catalyst’s construction would cost more than $50 million.)
The building would be the first in eastern Washington to be net-zero ready. Its main tenant will be Eastern Washington University, which is leasing 57,000 sf to accommodate three programs—computer science, electrical engineering, and visual communication design—that EWU is moving to Spokane from its College of Science, Technology, Engineering and Mathematics in Cheney, Wash. STEM is the university’s fastest-growing curriculum.
That move will include 50 faculty members and 1,000 students. Within Catalyst, EWU will offer dry labs and modern, high-tech classrooms. Space will provide immersive education opportunities via a learning, living laboratory.
Avista and Katerra will also lease office space within Catalyst, along with similar, like-minded tenants. The City of Spokane has committed $430,000 in street improvements, water services and other infrastructure for the Catalyst building.
Related Stories
| May 23, 2012
Summit Design+Build selected as GC for Chicago restaurant
Little Goat will truly be a multifunctional space. Construction plans include stripping the 10,000 sq. ft. building down to the bare structure everywhere, the installation of a new custom elevator and adding square footage at the second floor with an addition.
| May 21, 2012
Wayne, Pa.'s Radnor Middle School wins national green award
Radnor Middle School among the most sustainable schools in the U.S.
| May 16, 2012
AEG releases 3D video of L.A.'s Farmers Field
The Los Angeles Convention Center footage depicts the new convention center hall spaces, including a new lobby above Pico Boulevard, pre-function space, and what will be the largest multi-purpose ballroom in Los Angeles.
| May 15, 2012
Suffolk selected for Rosenwald Elementary modernization project
The 314-student station elementary school will undergo extensive modernization.
| May 11, 2012
Chapter 10 Action Plan: 18 Recommendations for Advancing Sustainability in Reconstructed Buildings
We offer the following recommendations in the hope that they will help step up the pace of high-performance building reconstruction in the U.S. and Canada. We consulted many experts for advice, but these recommendations are solely the responsibility of the editors of Building Design+Construction. We welcome your comments. Please send them to Robert Cassidy, Editorial Director: rcassidy@sgcmail.com.
| May 9, 2012
International green building speaker to keynote Australia’s largest building systems trade show
Green building, sustainability consultant, green building book author Jerry Yudelson will be the keynote speaker at the Air-Conditioning, Refrigeration and Building Systems (ARBS) conference in Melbourne, Australia.
| May 9, 2012
Stoddert Elementary School in DC wins first US DOE Green Ribbon School Award
Sustainable materials, operational efficiency, and student engagement create high-performance, healthy environment for life-long learning.
| May 8, 2012
Gensler & J.C. Anderson team for pro bono high school project in Chicago
City Year representatives came to Gensler for their assistance in the transformation of the organization’s offices within Orr Academy High School, which also serve as an academic and social gathering space for students and corps members.
| May 8, 2012
Morgan/Harbour completes three projects at Columbia Centre
Projects completed on behalf of property owner, White Oak Realty Partners, LLC, Pearlmark Realty Partners, LLC and Angelo Gordon & Co.
| May 7, 2012
Best AEC Firms: MHTN Architects nine decades of dedication to Utah
This 65-person design firm has served Salt Lake City and the state of Utah for the better part of 90 years.

















