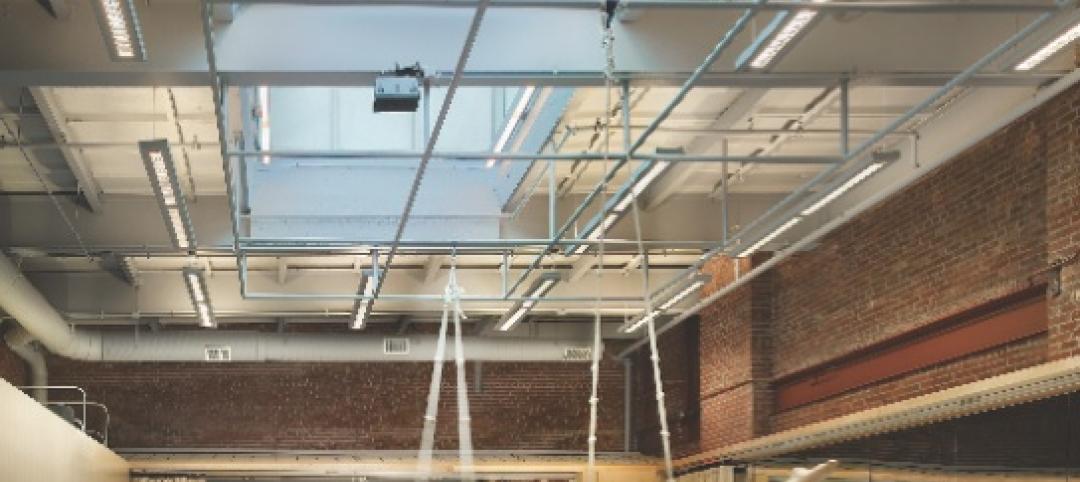The Detroit Free Press building is ready to undergo a massive renovation to change what was once a newspaper building into a mixed-use building with retail, office, and residential space. On April 25, Detroit-based Kraemer Design Group announced it was selected as the architect of record and historic consultant for the project.
The building, located at 321 W. Lafayette, is one of the last high-rises in Detroit’s downtown core that remains abandoned. The restoration will include structural updates, complete masonry restoration, new energy-efficient windows, and a new interior design that will better equip the building to handle its new mixed-use role.
Many of the 271,858-sf, 14-story building’s historic elements and details will be preserved. The rest of the structure will be modernized to eliminate any hint that the building was vacant for 19 years. “We understand the challenges and preservation techniques needed to maintain historic elements while adding modern amenities,” KDG Principal Brian Rebain says in a release.
Kraemer Design Group is no stranger to historic preservation in the Detroit area. The firm has also worked on the East Main Redevelopment in Milan, Mich., which earned a Governor’s Award for Historic Preservation.
The renovated Detroit Free Press building is scheduled to open in 2020.
Related Stories
| Dec 27, 2013
U.S. Capitol dome’s cracks to be repaired during $60 million renovation
Rings of scaffolding will start to rise this spring around the cast-iron dome of the U.S. Capitol in Washington as part of a $60 million renovation project to repair more than 1,300 cracks.
| Dec 16, 2013
Major renovation for historic Northwestern Building in Minneapolis
Minneapolis’s Northwestern Building, originally built in 1914 as a glass factory, is undergoing a major renovation. The 85,000-sf, four-story building is now serves as office space for multiple tenants in Minneapolis’ North Loop neighborhood.
| Dec 9, 2013
Bethlehem, Pa., receives preservation award for Bethlehem Steel building renovation
Bethlehem, Pa., is a recipient of a 2013 award by Preservation Pennsylvania for a renovation of the oldest building on the former Bethlehem Steel Corp. site.
| Dec 3, 2013
Historic Daytona International Speedway undergoing $400 million facelift
The Daytona International Speedway is zooming ahead on the largest renovation in the Florida venue’s 54-year history. Improvements include five redesigned guest entrances, an extended grandstand with 101,000 new seats, and more than 60 new trackside suites for corporate entertaining.
| Dec 2, 2013
Army Corps of Engineers workers displaced during renovation of federal building in Huntington, W. Va.
A $47.6 million overhaul of the Huntington Federal Building in Huntington, West Virginia, includes altered traffic lanes on adjoining streets and the displacement of some of the more than 500 U.S. Army Corps of Engineers employees who work in the building.
| Nov 27, 2013
Wonder walls: 13 choices for the building envelope
BD+C editors present a roundup of the latest technologies and applications in exterior wall systems, from a tapered metal wall installation in Oklahoma to a textured precast concrete solution in North Carolina.
| Nov 27, 2013
University reconstruction projects: The 5 keys to success
This AIA CES Discovery course discusses the environmental, economic, and market pressures affecting facility planning for universities and colleges, and outlines current approaches to renovations for critical academic spaces.
| Nov 25, 2013
Plans for massive redevelopment of Ft. Monmouth in New Jersey likely to be revised
The redevelopment of Fort Monmouth, a former New Jersey army base, is likely to be revised on a building-by-building and parcel-by-parcel basis, officials say.
| Nov 18, 2013
Office design trends spurring office building renovations in Grand Rapids, Michigan
Key office design trends such as downsizing of overall space, more open floor plans, and the inclusion of more collaborative workspaces are prompting property owners in Grand Rapids, Mich., to renovate thousands of square feet of office space.
| Nov 11, 2013
Reconstruction of historic Salzburg, Austria railroad station took complex planning
Salzburg, Austria’s Central Station remained in operation during reconstruction, a feat that required complex planning.

















