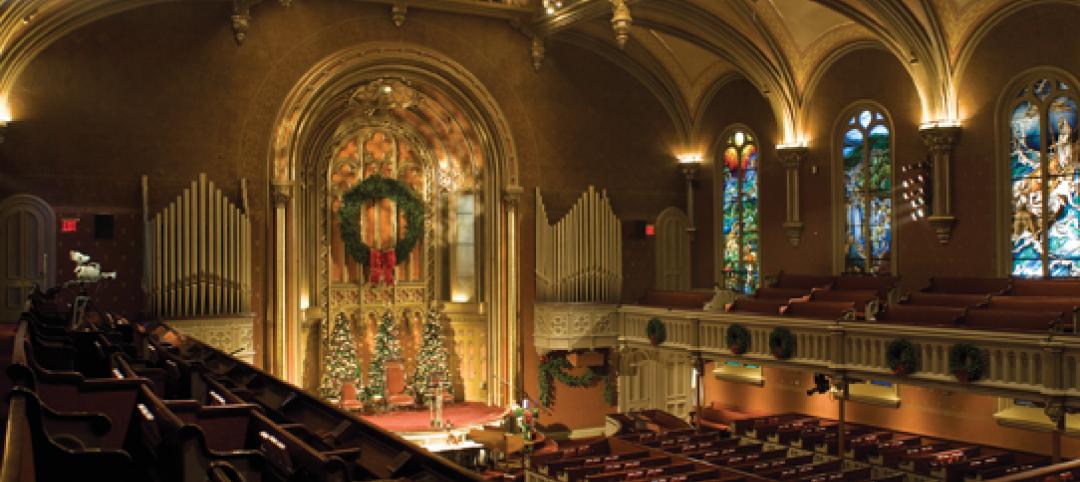The Detroit Free Press building is ready to undergo a massive renovation to change what was once a newspaper building into a mixed-use building with retail, office, and residential space. On April 25, Detroit-based Kraemer Design Group announced it was selected as the architect of record and historic consultant for the project.
The building, located at 321 W. Lafayette, is one of the last high-rises in Detroit’s downtown core that remains abandoned. The restoration will include structural updates, complete masonry restoration, new energy-efficient windows, and a new interior design that will better equip the building to handle its new mixed-use role.
Many of the 271,858-sf, 14-story building’s historic elements and details will be preserved. The rest of the structure will be modernized to eliminate any hint that the building was vacant for 19 years. “We understand the challenges and preservation techniques needed to maintain historic elements while adding modern amenities,” KDG Principal Brian Rebain says in a release.
Kraemer Design Group is no stranger to historic preservation in the Detroit area. The firm has also worked on the East Main Redevelopment in Milan, Mich., which earned a Governor’s Award for Historic Preservation.
The renovated Detroit Free Press building is scheduled to open in 2020.
Related Stories
| Jul 19, 2012
Renovation resurgence cuts across sectors
Giants 300 reconstruction sector firms ‘pumping fresh blood in tired spaces.’
| Jun 22, 2012
Revitalization Efforts Advance in Hackensack, N.J.
Work progresses on Cultural and Performing Arts Center and Atlantic Street Park
| Jun 18, 2012
BOKA Powell Wins ‘Deal of the Year’ for One McKinney Plaza Transformation
$6 million renovation converted 1980s-style building into a modern destination in uptown Dallas
| Jun 1, 2012
New BD+C University Course on Insulated Metal Panels available
By completing this course, you earn 1.0 HSW/SD AIA Learning Units.











