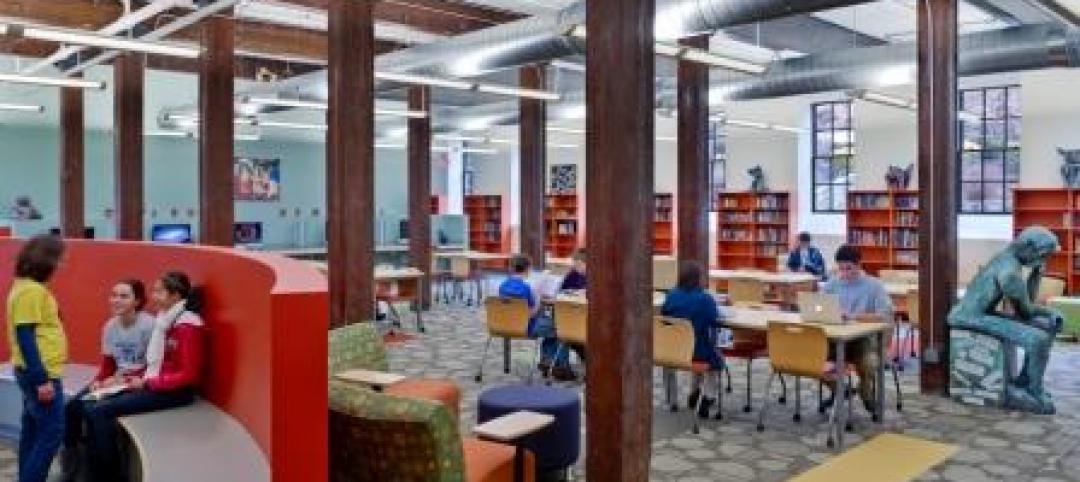The Detroit Free Press building is ready to undergo a massive renovation to change what was once a newspaper building into a mixed-use building with retail, office, and residential space. On April 25, Detroit-based Kraemer Design Group announced it was selected as the architect of record and historic consultant for the project.
The building, located at 321 W. Lafayette, is one of the last high-rises in Detroit’s downtown core that remains abandoned. The restoration will include structural updates, complete masonry restoration, new energy-efficient windows, and a new interior design that will better equip the building to handle its new mixed-use role.
Many of the 271,858-sf, 14-story building’s historic elements and details will be preserved. The rest of the structure will be modernized to eliminate any hint that the building was vacant for 19 years. “We understand the challenges and preservation techniques needed to maintain historic elements while adding modern amenities,” KDG Principal Brian Rebain says in a release.
Kraemer Design Group is no stranger to historic preservation in the Detroit area. The firm has also worked on the East Main Redevelopment in Milan, Mich., which earned a Governor’s Award for Historic Preservation.
The renovated Detroit Free Press building is scheduled to open in 2020.
Related Stories
| Feb 1, 2012
Blackney Hayes designs school for students with learning differences
The 63,500 sf building allows AIM to consolidate its previous two locations under one roof, with room to expand in the future.
| Jan 31, 2012
28th Annual Reconstruction Awards: Modern day reconstruction plays out
A savvy Building Team reconstructs a Boston landmark into a multiuse masterpiece for Suffolk University.
| Jan 31, 2012
Chapman Construction/Design: ‘Sustainability is part of everything we do’
Chapman Construction/Design builds a working culture around sustainability—for its clients, and for its employees.
| Jan 30, 2012
Hollister Construction Services to renovate 30 Montgomery Street in Jersey City, N.J.
Owner Onyx Equities hires firm to oversee comprehensive upgrades of office building.
| Jan 26, 2012
Hendrick Construction completes Osso Restaurant in Charlotte
Designed by François Fossard, Osso's upscale interior includes tapered, twisted decorative columns and an elegant fireplace in the center of the lounge.
| Jan 26, 2012
Summit Design+Build completes law office in Chicago
Applegate & Thorne-Thomsen's new office suite features private offices, open office area, conference rooms, reception area, exposed wood beams and columns, and exposed brick.
| Jan 19, 2012
LEED puts the 'Gold' in Riverside golden arches
McDonald's restaurant recognized for significant energy savings.














