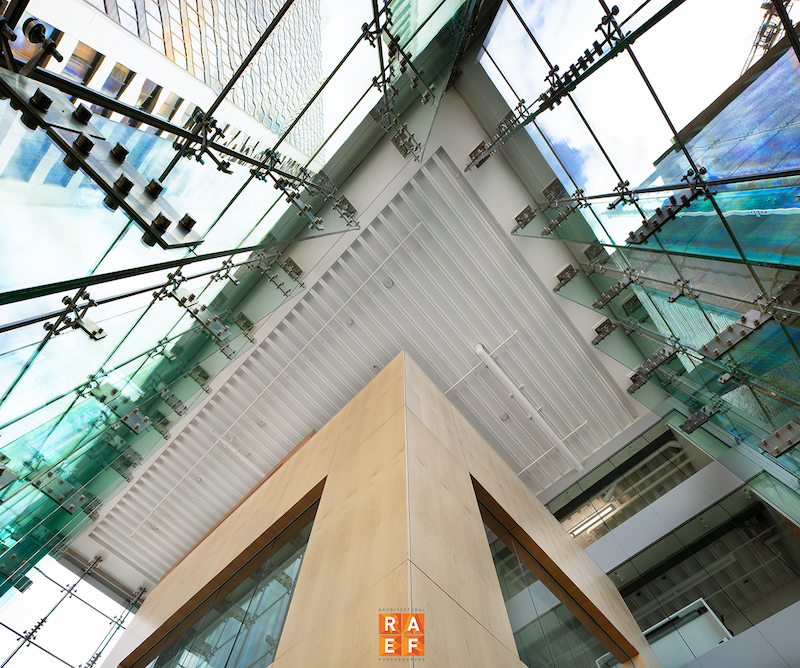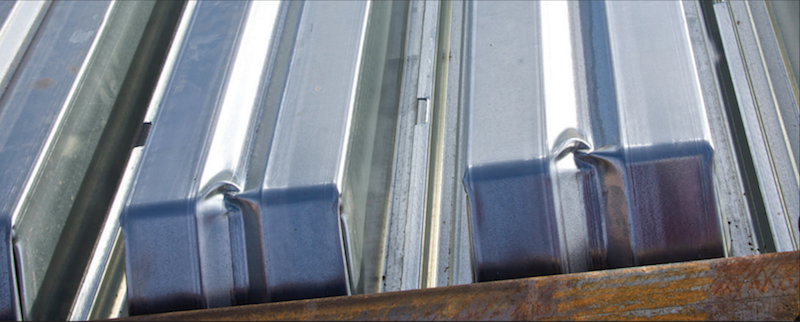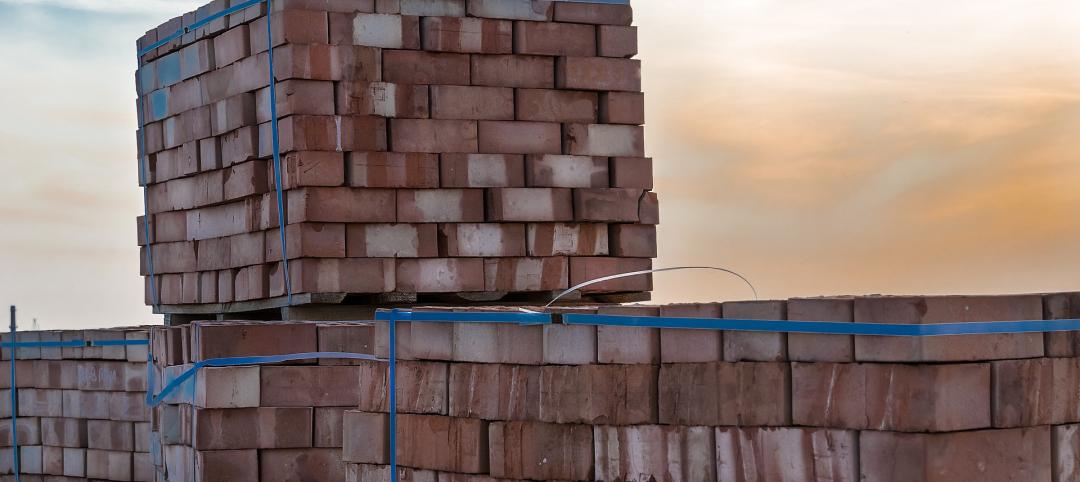With a new project on the horizon for Canada’s largest telecom, local structural engineering firm, Glotman-Simpson had an idea: The use of long-span composite steel decking could be ideal for such a large-scale project, contributing to an open, column-free design. So, they brought the idea to the attention of the architecture firm, Henriquez Partners.
Soon, a number of structural challenges became clear.
An open floor plan, controlled acoustics and floor vibration were significant obstacles. Another consideration was to maximize floor-to-ceiling height, while accounting for mechanical and electrical distribution. To address these concerns, New Millennium Building Systems was called upon to coordinate with the architect and engineer. Together, they arrived at a Deep-Dek® composite 6.0 steel deck profile to address all concerns.

The open floor plan and towering open spaces of the Telus Garden office project feature Deep-Dek® composite steel deck slab construction. Floor-to-ceiling heights were maximized by MEP integration and the elimination of drop ceiling costs.
Built-in advantages of composite deck
An important feature of the decking is the factory-produced closed ends of each deck section. The end closures enable the concrete to be poured continuously, as the tapered ends terminate at the supporting structure and increase its capacity to withstand large reactions at the bearing point. The steel decking integrates with the concrete for a UL-rated assembly. By adding a 5-inch normal weight concrete topping, the resulting 11-1/8-inch total slab depth has an unprotected 2-hour fire rating. Intumescent paint is required at the structural members only.

The factory closed ends of the Deep-Dek® allow for concrete to be poured continuously, increasing its capacity to withstand large reactions at the bearing point.
Vibration analysis
To meet the challenge of the open floor plan, the deck slab assembly cleared a remarkable span of 32-feet and is 30 to 35 percent lighter than an equal thin plate concrete slab. New Millennium provided vibration analysis and certified slab analysis that, unlike other composite designs, accounts for long-term deflection. While a cellular acoustical version of the composite deck is available, this was not pursued by the architect and engineering team.
During production, New Millennium pre-cut holes in the deck to accommodate junction boxes for electrical distribution. Mechanical piping and most ducts were run through the flutes of the deep deck profile. This maximized floor-to-ceiling heights, as typical high-rise construction can compromise ceiling heights by as much as five feet using dropped ceilings to conceal massive ducts. Also avoided were the costs for drop ceiling interstitial beams, material and labor.
For more information, please visit: www.newmill.com
Related Stories
Steel Buildings | May 19, 2023
New manufacturing processes can make steel construction a greener option and add U.S. jobs
“Green steel” that is manufactured using hydrogen generated with renewable energy makes its use as a building material more feasible for environmentally conscious designers and clients. Sustainable manufacturing processes, which are economically viable in the U.S., could also revive steelmaking in the country as the metal becomes more attractive for green building.
Steel Buildings | Apr 6, 2023
2023 AISC Forge Prize winner envisions the gas station of the future
Forge Prize winner LVL (Level) Studio envisions a place where motorists can relax, work, play, shop, or perhaps even get healthcare while their vehicles charge.
Student Housing | Mar 13, 2023
University of Oklahoma, Missouri S&T add storm-safe spaces in student housing buildings for tornado protection
More universities are incorporating reinforced rooms in student housing designs to provide an extra layer of protection for students. Storm shelters have been included in recent KWK Architects-designed university projects in the Great Plains where there is a high incidence of tornadoes. Projects include Headington and Dunham Residential Colleges at the University of Oklahoma and the University Commons residential complex at Missouri S&T.
Codes | Mar 2, 2023
Biden Administration’s proposed building materials rules increase domestic requirements
The Biden Administration’s proposal on building materials rules used on federal construction and federally funded state and local buildings would significantly boost the made-in-America mandate. In the past, products could qualify as domestically made if at least 55% of the value of their components were from the U.S.
Steel Buildings | Feb 21, 2023
AISC releases SpeedCore design guide for building concrete-filled composite steel plate shear wall core systems
The American Institute of Steel Construction has released Design Guide 38, SpeedCore Systems for Steel Structures. The document pertains to the nonproprietary concrete-filled composite steel plate shear wall core system that “shaved a whopping 10 months off the erection schedule of Seattle’s 58-story Rainier Square,” according to AISC.
Steel Buildings | Feb 3, 2023
Top 10 structural steel building projects for 2023
A Mies van der Rohe-designed art and architecture school at Indiana University and Morphosis Architects' Orange County Museum of Art in Costa Mesa, Calif., are among 10 projects to win IDEAS² Awards from the American Institute of Steel Construction.
Steel Buildings | Dec 6, 2022
2022 AISC Code of Standard Practice for Steel Buildings and Bridges released
The American Institute of Steel Construction recently released an updated revision of one of its flagship standards, the Code of Standard Practice for Steel Buildings and Bridges (ANSI/AISC 303-22). The code was last updated in 2016. The latest version is available as a free download at aisc.org/2022code.
University Buildings | Dec 5, 2022
Florida Polytechnic University unveils its Applied Research Center, furthering its mission to provide STEM education
In Lakeland, Fla., located between Orlando and Tampa, Florida Polytechnic University unveiled its new Applied Research Center (ARC). Designed by HOK and built by Skanska, the 90,000-sf academic building houses research and teaching laboratories, student design spaces, conference rooms, and faculty offices—furthering the school’s science, technology, engineering, and mathematics (STEM) mission.
75 Top Building Products | Nov 30, 2022
75 top building products for 2022
Each year, the Building Design+Construction editorial team evaluates the vast universe of new and updated products, materials, and systems for the U.S. building design and construction market. The best-of-the-best products make up our annual 75 Top Products report.
Sponsored | Steel Buildings | Nov 7, 2022
Steel structures offer faster path to climate benefits
Faster delivery of buildings isn’t always associated with sustainability benefits or long-term value, but things are changing. An instructive case is in the development of steel structures that not only allow speedier erection times, but also can reduce embodied carbon and create durable, highly resilient building approaches.
















