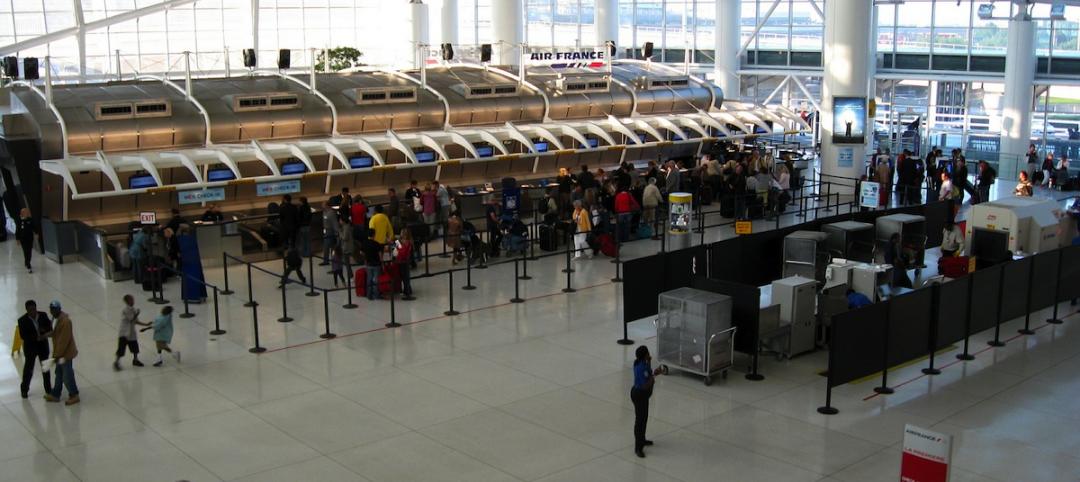While suspended, lay-in ceilings have long been the norm in commercial design, the open-plenum ceiling has become trendy and economical, particularly in office and retail environments. However, calculating the tradeoffs between cost and performance can be tricky.
Very little data exists comparing suspended ceilings with open ceilings on the basis of cost and performance. The most recent study came from the Ceilings & Interior Systems Construction Association (www.cisca.org) five years ago. In the study, office and retail spaces were modeled in Chicago, Charlotte, Oklahoma City, Orlando, and Phoenix to reflect the differences in energy costs, climate, and installation costs. Initial construction costs were determined using RSMeans data; annual operating costs for HVAC, lighting, and maintenance were calculated according to Building Owners and Managers Association data.
The study found initial construction costs for suspended ceilings to be 15-22% higher in offices, and 4-11% higher in retail spaces. However, total energy savings for lay-in ceilings vs. open plenums were 9-10.3% in offices and 12.7-17% for retail. A 10.5% energy reduction qualifies buildings for a LEED EA credit, and a 14% reduction is good for two points.
The study attributed the energy performance advantage of suspended ceilings to the use of a return air plenum with low static pressures and fan horsepower vs. ducted air returns with higher static pressures and fan horsepower in open-plenum systems. In addition, return air plenums more efficiently remove heat from lighting systems and reduce the AC load. Suspended ceilings also offer about 20% higher light reflectance, thereby reducing lighting costs.
For more information, see: http://www.cisca.org/files/public/LCS_brochure_rev_9-08_lo-res.pdf.
Related Stories
Airports | Sep 30, 2015
Takeoff! 5 ways high-flyin' airports are designing for rapid growth
Nimble designs, and technology that humanizes the passenger experience, are letting airports concentrate on providing service and generating revenue.
Reconstruction & Renovation | Sep 29, 2015
What went wrong? Diagnosing building envelope distress [AIA course]
With so many diverse components contributing to building envelope assemblies, it can be challenging to determine which of these myriad elements was the likely cause of a failure.
Airports | Aug 31, 2015
Surveys gauge users’ satisfaction with airports
Several surveys gauge passenger satisfaction with airports, as flyers and airlines weigh in on technology, security, and renovations.
Airports | Aug 31, 2015
Small and regional airports in a dogfight for survival
Small and regional airports are in a dogfight for survival. Airlines have either cut routes to non-hub markets, or don’t provide enough seating capacity to meet demand.
Airports | Aug 31, 2015
Airports expand rental car facilities to ease vehicular traffic at their terminals
AEC teams have found fertile ground in building or expanding consolidated rental car facilities, which are the No. 1 profit centers for most airports.
Airports | Aug 31, 2015
Experts discuss how airports can manage growth
In February 2015, engineering giant Arup conducted a “salon” in San Francisco on the future of aviation. This report provides an insight into their key findings.
Healthcare Facilities | Aug 28, 2015
Hospital construction/renovation guidelines promote sound control
The newly revised guidelines from the Facilities Guidelines Institute touch on six factors that affect a hospital’s soundscape.
Healthcare Facilities | Aug 28, 2015
7 (more) steps toward a quieter hospital
Every hospital has its own “culture” of loudness and quiet. Jacobs’ Chris Kay offers steps to a therapeutic auditory environment.
Healthcare Facilities | Aug 28, 2015
Shhh!!! 6 ways to keep the noise down in new and existing hospitals
There’s a ‘decibel war’ going on in the nation’s hospitals. Progressive Building Teams are leading the charge to give patients quieter healing environments.
Mixed-Use | Aug 26, 2015
Innovation districts + tech clusters: How the ‘open innovation’ era is revitalizing urban cores
In the race for highly coveted tech companies and startups, cities, institutions, and developers are teaming to form innovation hot pockets.





![What went wrong? Diagnosing building envelope distress [AIA course] What went wrong? Diagnosing building envelope distress [AIA course]](/sites/default/files/styles/list_big/public/Screen%20shot%202015-09-29%20at%209.46.33%20AM.png?itok=QDq8CQJv)











