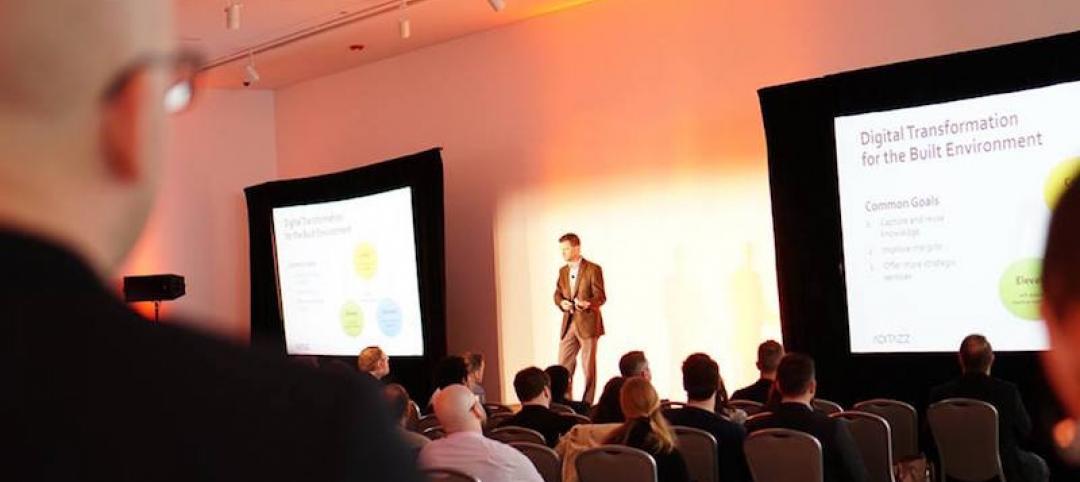The Opus Group announced has been awarded a contract to design and build a new 250,000-sf headquarter campus for Church & Dwight Co., Inc., in the Princeton, N.J., area.
The campus will include two 125,000-sf Class A, energy-efficient office buildings that will be designed and constructed with sustainable practices and elements. The buildings will be connected to allow for employee engagement and interaction. Construction is slated to commence in mid-October and the buildings are expected to be completed by the end of 2012. BD+C
Related Stories
Accelerate Live! | Jul 6, 2017
Watch all 20 Accelerate Live! talks on demand
BD+C’s inaugural AEC innovation conference, Accelerate Live! (May 11, Chicago), featured talks on machine learning, AI, gaming in construction, maker culture, and health-generating buildings.
Building Team | Jun 22, 2017
Seven lessons learned on commissioning projects
Commissioning is where the rubber meets the road in terms of building design.
Architects | Jun 19, 2017
Preparing to negotiate: Get your head in the game
Logical and well-planned steps to effective negotiation.
| Jun 13, 2017
Accelerate Live! talk: Incubating innovation through R&D and product development, Jonatan Schumacher, Thornton Tomasetti
Thornton Tomasetti’s Jonatan Schumacher presents the firm’s business model for developing, incubating, and delivering cutting-edge tools and solutions for the firm, and the greater AEC market.
| May 30, 2017
Accelerate Live! talk: Finding the money for your clients' projects, Paul Westlake, Jr., DLR Group|WRL
Architect Paul Westlake, Jr., shares his methods for adding value to projects through creative financing.
Daylighting | May 30, 2017
Sun, sky brightness, and glow: Making the most of daylight [AIA course]
To some project teams, “daylighting” means using glass area to admit direct sunlight, period.
Security/Fire Protection | May 30, 2017
Security begins when you close the door [AIA course]
Selecting door and window systems for any building project demands a complete articulation of safety and security concerns.
Codes and Standards | May 30, 2017
Industry Groups move toward Unified Green Building Model Code in 2018
The effort involves combining ASHRAE's Standard 189.1 with the International Green Construction Code.
Codes and Standards | May 30, 2017
Florida preparing to adjust to new building elevation requirements
New floodplain maps and state code changes loom.
Codes and Standards | May 30, 2017
Heated debate over whether Calif.’s prevailing wage requirement stymies affordable housing
There’s disagreement around how much pay regulations add to cost of projects.






![Sun, sky brightness, and glow: Making the most of daylight [AIA course] Sun, sky brightness, and glow: Making the most of daylight [AIA course]](/sites/default/files/styles/list_big/public/datylight.jpg?itok=akEDpIQ8)
![Security begins when you close the door [AIA course] Security begins when you close the door [AIA course]](/sites/default/files/styles/list_big/public/security.jpg?itok=NVwecLpz)







