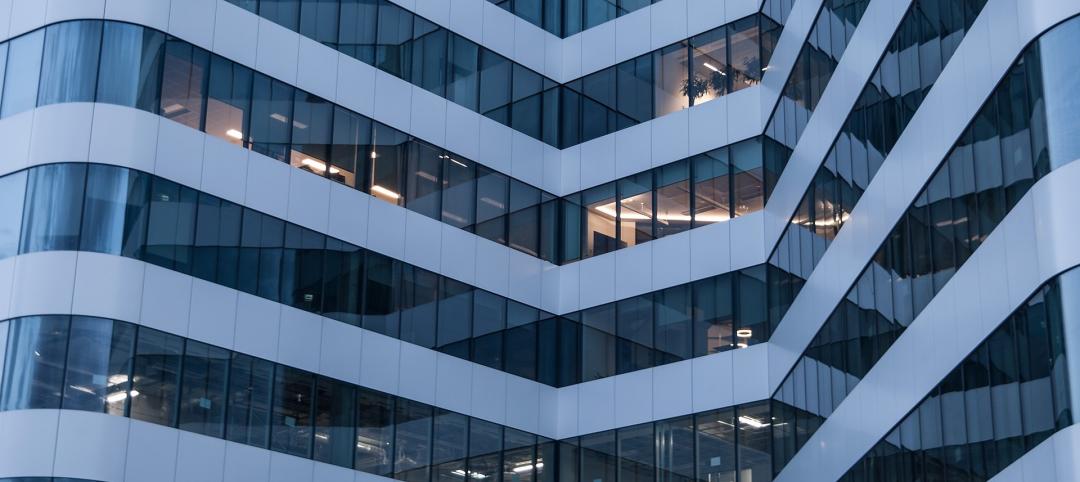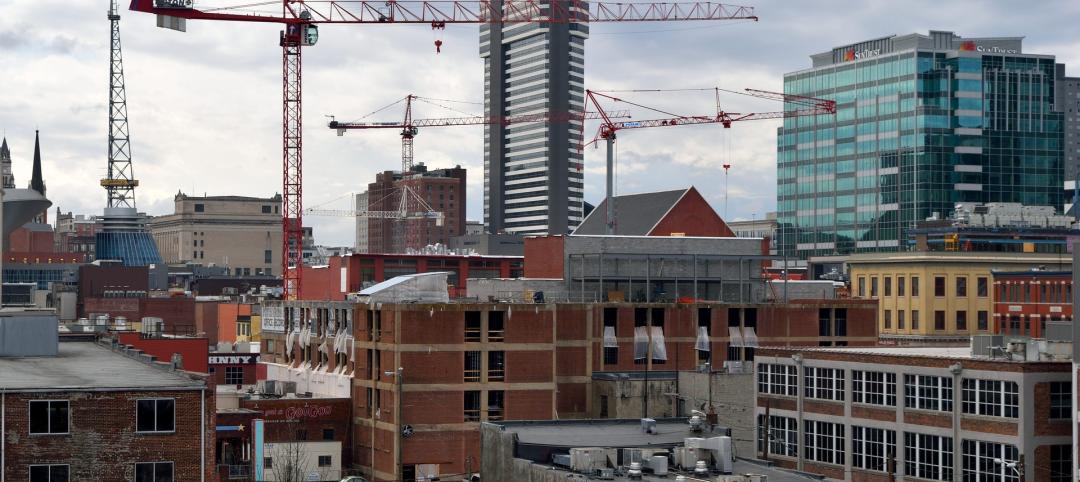Orange County’s recently opened County Administration North (CAN) building caps an urban center development that constitutes one of California’s largest ever P3 projects. Spanning 17 acres, the Santa Ana property includes 16 county-owned buildings and more than 1.6 million sf of indoor space. An innovative public-private partnership (P3) delivered the $400 million complex on time and under budget, according to LPA Design Studios, which provided architecture and engineering services. The result is a new urban center that promotes outdoor spaces, cuts energy costs, and reworks the way the county interacts with the public.
The six-story, 250,000 sf CAN building includes a state-of-the-art hearing room for the Board of Supervisors designed to increase openness and public accessibility. The new Civic Center complex consolidates and reimagines the workplace for a dozen county departments, and significantly reduces operating costs. The design of CAN and the nearby County Administration South (CAS) building, which opened in 2019, reduced energy use by more than 76% from the AIA 2030 Commitment benchmark, primarily through passive design strategies.
The P3 process began with a Facilities Strategic Plan, co-authored by LPA and Griffin Structures, a multidisciplinary firm that provides innovative project delivery solutions. This plan explored all aspects of the county’s operations and real estate assets. When this evaluation kicked off, the County had not attempted a major capital improvement project since filing for bankruptcy protection in 1994. Many of its buildings were more than 60 years old.
The civic center construction project was structured on tax-exempt financing backed by the county’s long-term lease. When the lease expires, the county will take full ownership of the buildings. The P3 arrangement included a guaranteed maximum price established by the developer and its team. This put pressure on the design and construction teams to meet budget and schedule parameters. The two County Administration buildings were delivered on time and under budget, returning an estimated $8 million in aggregate savings to the county.
The two main buildings were conceived through a resilient design that allowed for higher ceilings and greater infiltration of natural light in workspaces. Interior design elements created more efficient workspaces that responded to the work habits of different departments. Work environments were developed around access to natural light, multi-use conference rooms, and collaborative spaces, creating a workplace expected to help the county compete to attract and retain talent. In the public plaza, landscape architects designed a rich diversity of spaces representing the region’s landscape.
On the Building Team:
Owner and/or developer: County of Orange (California)/Griffin Structures
Design architect: LPA Design Studios
Architect of record: LPA Design Studios
MEP engineer: LPA Design Studios
Structural engineer: LPA Design Studios
General contractor/construction manager: Swinerton



Related Stories
Geothermal Technology | Jul 29, 2024
Rochester, Minn., plans extensive geothermal network
The city of Rochester, Minn., home of the famed Mayo Clinic, is going big on geothermal networks. The city is constructing Thermal Energy Networks (TENs) that consist of ambient pipe loops connecting multiple buildings and delivering thermal heating and cooling energy via water-source heat pumps.
High-rise Construction | Jul 29, 2024
Safdie Architects’ Shanghai office tower features glass-enclosed corner garden that ascends the 35-story structure
Safdie Architects has announced the completion of LuOne Mixed-Use Complex—a business, retail, and entertainment development in the Luwan district of Shanghai, China. The mixed-use complex consists of an eight-level retail galleria, which opened in 2018, and a 35-story office tower, which recently reached completion.
Casinos | Jul 26, 2024
New luxury resort casino will be regional draw for Shreveport, Louisiana area
Live! Casino & Hotel Louisiana, the first land-based casino in the Shreveport-Bossier market, recently topped off. The $270+ project will serve as a regional destination for world-class gaming, dining, entertainment, and hotel amenities.
Smart Buildings | Jul 25, 2024
A Swiss startup devises an intelligent photovoltaic façade that tracks and moves with the sun
Zurich Soft Robotics says Solskin can reduce building energy consumption by up to 80% while producing up to 40% more electricity than comparable façade systems.
Codes and Standards | Jul 25, 2024
GSA and DOE select technologies to evaluate for commercial building decarbonization
The General Services Administration and the U.S. Department of Energy have selected 17 innovative building technologies to evaluate in real-world settings throughout GSA’s real estate portfolio.
Great Solutions | Jul 23, 2024
41 Great Solutions for architects, engineers, and contractors
AI ChatBots, ambient computing, floating MRIs, low-carbon cement, sunshine on demand, next-generation top-down construction. These and 35 other innovations make up our 2024 Great Solutions Report, which highlights fresh ideas and innovations from leading architecture, engineering, and construction firms.
MFPRO+ News | Jul 22, 2024
Miami luxury condominium tower will have more than 50,000 sf of amenities
Continuum Club & Residences, a new 32-story luxury condominium tower in the coveted North Bay Village of Miami will feature more than 50,000 sf of indoor and outdoor amenities. The program includes a waterfront restaurant, dining terraces with resident privileges, and a private dining room outdoor pavilion.
Healthcare Facilities | Jul 22, 2024
5 healthcare building sector trends for 2024-2025
Interactive patient care systems and trauma-informed design are among two emerging trends in the U.S. healthcare building sector, according to BD+C's 2024 Healthcare Annual Report (free download; short registration required).
Office Buildings | Jul 22, 2024
U.S. commercial foreclosures increased 48% in June from last year
The commercial building sector continues to be under financial pressure as foreclosures nationwide increased 48% in June compared to June 2023, according to ATTOM, a real estate data analysis firm.
Codes and Standards | Jul 22, 2024
Tennessee developers can now hire their own building safety inspectors
A new law in Tennessee allows developers to hire their own building inspectors to check for environmental, safety, and construction violations. The law is intended to streamline the building process, particularly in rapidly growing communities.

















