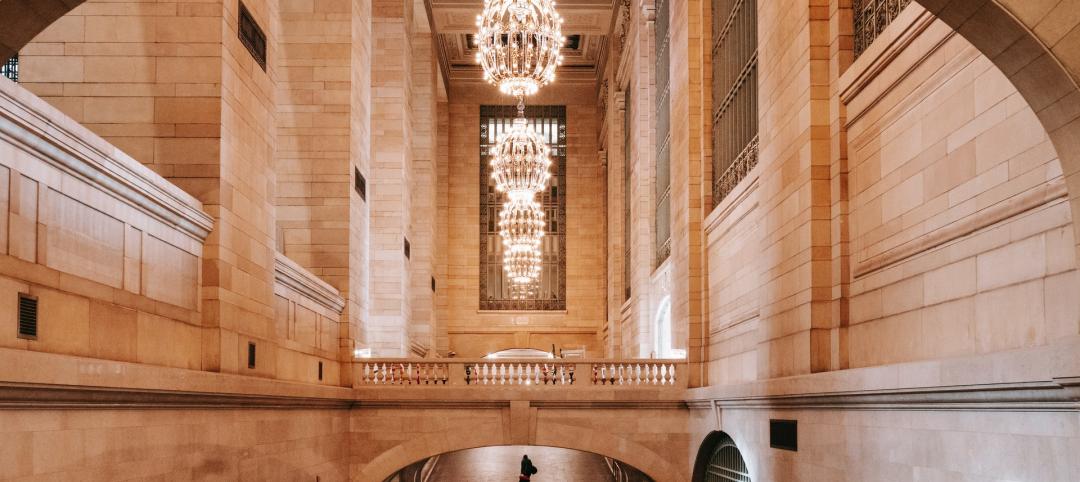Officials at Michigan State University’s East Lansing Campus were concerned that Owen Hall, a mid-20th-century residence facility, was no longer attracting much interest from its target audience, graduate and international students. Although the facility enjoyed a choice location on campus, students were finding more modern and better appointed options off campus. Hoping to renew interest in its faded facility, MSU engaged the Building Team of SmithGroup (architect and MEP engineer) and Triangle Associates (CM) to significantly upgrade the facility’s community spaces. The university wanted its $9 million makeover to have a “Wow!” factor.
Bold colors, a modern lighting scheme, and an open floor plan inject new excitement and energy into the building while also staying true to the original 1961 aesthetic of clean lines, simple forms, and minimal decoration. The project team had only nine months (including planning, design, and construction) to inject 21st-century modernity into the residence.
Work focused on two floors and 39,000 sf of space within the seven-story, 60,000-sf facility. Creating synergy between the lower level and the first floor was key to making the space feel more open, so two cutouts were made in the floor between the two levels. The openings give residents better sightlines throughout both floors and views into the new dining center, game room, and social/lounge spaces.
The dining center became a multipurpose eating/study lounge with a coffee shop and an emporium-style servery named “Riverwalk Market.” A significantly upgraded game room/TV lounge on the lower level connects to the community kitchen, where students can prepare their own meals. Private study spaces are scattered throughout the rehabbed areas.
Lighting played a significant role in the facility’s redesign. A bold green ribbon with a white LED edge light runs throughout the space, uniting the two floors and acting as a circulation element. LEDs also make the acrylic reception desk glow. Track lighting and general ambient lighting are used throughout. Despite the lighting’s high design, the system performs 26% below ASHRAE standards.
“The team did its job well,” said Reconstruction Awards judge Martha Bell, FAIA, LEED AP, principal, Tilton, Kelly+Bell, Chicago. “The facility is compelling and attractive to students, and the renovation is true to the building’s 1960s roots.” BD+C
PROJECT SUMMARY
Building Team
Submitting firm: SmithGroup (architect, MEP engineer)
Owner: Michigan State University
CM: Triangle Associates
General Information
Size: 39,000 gsf
Construction cost: $9 million
Construction period: May 2008 to August 2009
Delivery method: CM
Related Stories
Reconstruction & Renovation | Mar 28, 2022
Is your firm a reconstruction sector giant?
Is your firm active in the U.S. building reconstruction, renovation, historic preservation, and adaptive reuse markets? We invite you to participate in BD+C's inaugural Reconstruction Market Research Report.
Legislation | Mar 28, 2022
LEED Platinum office tower faces millions in fines due to New York’s Local Law 97
One Bryant Park, also known as the Bank of America Tower, in Manhattan faces an estimated $2.4 million in annual fines when New York City’s York’s Local Law 97 goes into effect.
Healthcare Facilities | Mar 25, 2022
Health group converts bank building to drive-thru clinic
Edward-Elmhurst Health and JTS Architects had to get creative when turning an American Chartered Bank into a drive-thru clinic for outpatient testing and vaccinations.
Higher Education | Mar 24, 2022
Higher education sector sees 19 percent reduction in facilities investments
Colleges and universities face a growing backlog of capital needs and funding shortfalls, according to Gordian’s 2022 State of Facilities in Higher Education report.
Architects | Mar 16, 2022
James Hoban: Designer and builder of the White House
Stewart D. McLaurin, President of the White House Historical Association, chats with BD+C Executive Editor Robert Cassidy about James Hoban, the Irish draftsman and builder who convinced George Washington to let him design and build the White House.
Architects | Mar 16, 2022
Diébédo Francis Kéré named 2022 Pritzker Architecture Prize recipient
Diébédo Francis Kéré, architect, educator and social activist, has been selected as the 2022 Laureate of the Pritzker Architecture Prize, announced Tom Pritzker, Chairman of The Hyatt Foundation, which sponsors the award that is regarded internationally as architecture’s highest honor.
Architects | Mar 10, 2022
Gyo Obata, FAIA, HOK Founding Partner, passes away at 99
Obata's career spanned six decades and included iconic projects like the National Air and Space Museum in Washington, D.C., and Community of Christ Temple in Independence, Mo.
AEC Tech Innovation | Mar 9, 2022
Meet Emerge: WSP USA's new AEC tech incubator
Pooja Jain, WSP’s VP-Strategic Innovation, discusses the pilot programs her firm’s new incubator, Emerge, has initiated with four tech startup companies. Jain speaks with BD+C's John Caulfield about the four AEC tech firms to join Cohort 1 of the firm’s incubator.
Architects | Mar 2, 2022
FGM Architects and LeMay Erickson Willcox Architects join forces
FGM Architects announced that LeMay Erickson Wilcox Architects, a 19-person architectural studio based in Reston, VA is joining their firm.
Architects | Mar 1, 2022
Alyson Steele Elected President and CEO of Quinn Evans
(2.25.22) Alyson Steele, FAIA, LEED AP, has been elected president and chief executive officer of Quinn Evans, a nationally recognized firm providing architecture, planning, interior design, landscape architecture, and historic preservation services. Steele has been with the firm since 1997 and previously served as executive vice president and chief design officer. She succeeds Larry Barr, FAIA, who will continue to serve on the board of directors.

















