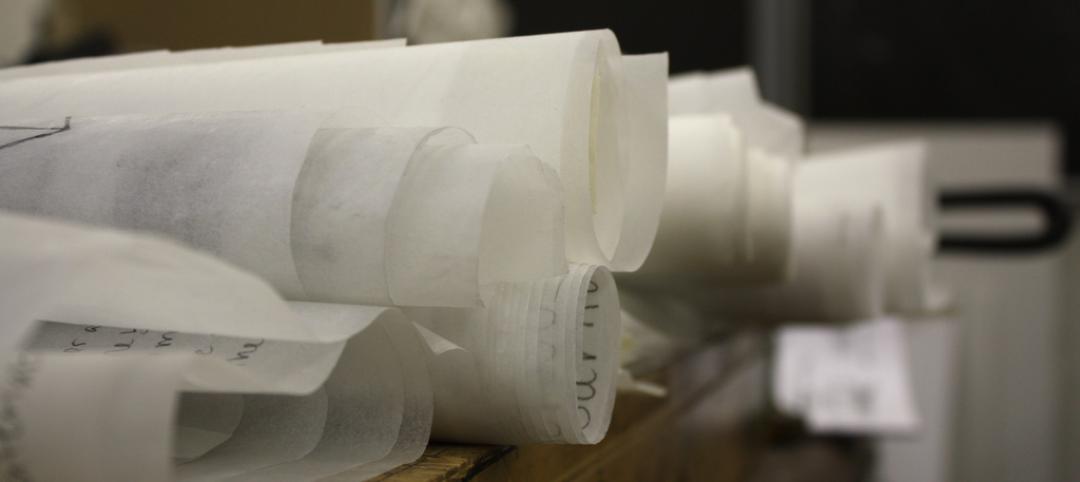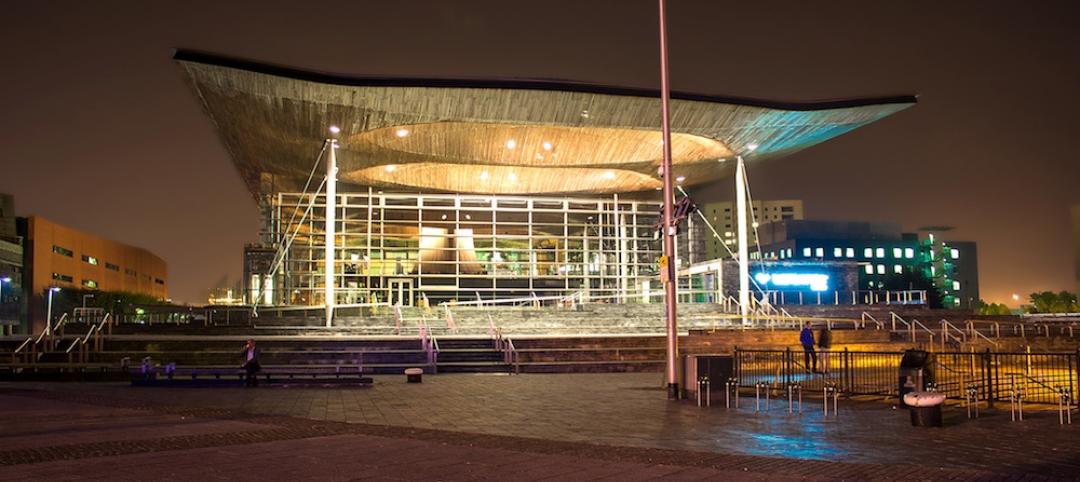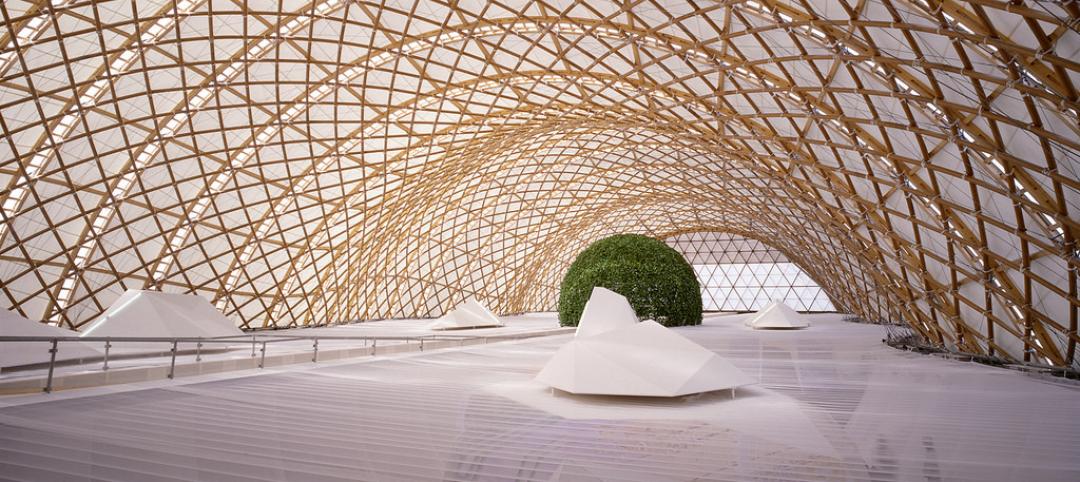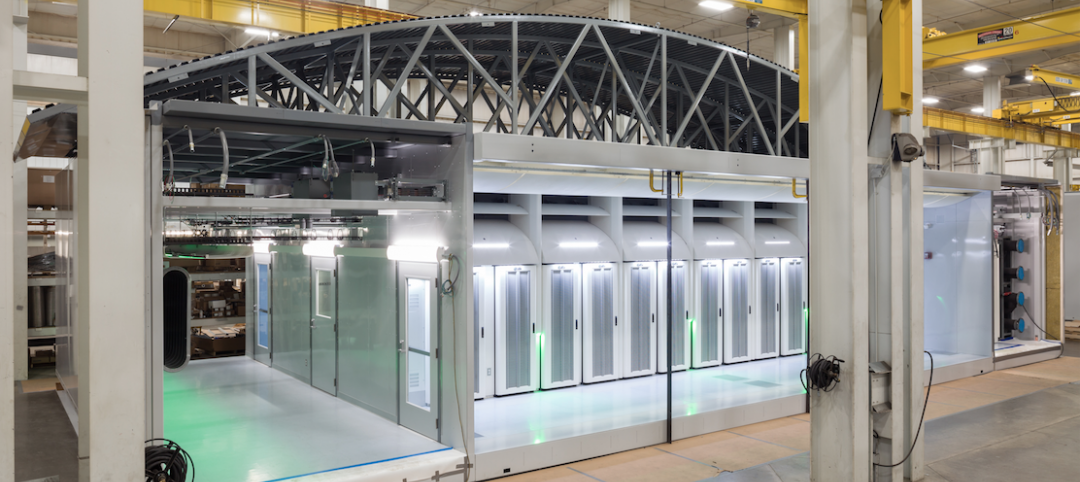Officials at Michigan State University’s East Lansing Campus were concerned that Owen Hall, a mid-20th-century residence facility, was no longer attracting much interest from its target audience, graduate and international students. Although the facility enjoyed a choice location on campus, students were finding more modern and better appointed options off campus. Hoping to renew interest in its faded facility, MSU engaged the Building Team of SmithGroup (architect and MEP engineer) and Triangle Associates (CM) to significantly upgrade the facility’s community spaces. The university wanted its $9 million makeover to have a “Wow!” factor.
Bold colors, a modern lighting scheme, and an open floor plan inject new excitement and energy into the building while also staying true to the original 1961 aesthetic of clean lines, simple forms, and minimal decoration. The project team had only nine months (including planning, design, and construction) to inject 21st-century modernity into the residence.
Work focused on two floors and 39,000 sf of space within the seven-story, 60,000-sf facility. Creating synergy between the lower level and the first floor was key to making the space feel more open, so two cutouts were made in the floor between the two levels. The openings give residents better sightlines throughout both floors and views into the new dining center, game room, and social/lounge spaces.
The dining center became a multipurpose eating/study lounge with a coffee shop and an emporium-style servery named “Riverwalk Market.” A significantly upgraded game room/TV lounge on the lower level connects to the community kitchen, where students can prepare their own meals. Private study spaces are scattered throughout the rehabbed areas.
Lighting played a significant role in the facility’s redesign. A bold green ribbon with a white LED edge light runs throughout the space, uniting the two floors and acting as a circulation element. LEDs also make the acrylic reception desk glow. Track lighting and general ambient lighting are used throughout. Despite the lighting’s high design, the system performs 26% below ASHRAE standards.
“The team did its job well,” said Reconstruction Awards judge Martha Bell, FAIA, LEED AP, principal, Tilton, Kelly+Bell, Chicago. “The facility is compelling and attractive to students, and the renovation is true to the building’s 1960s roots.” BD+C
PROJECT SUMMARY
Building Team
Submitting firm: SmithGroup (architect, MEP engineer)
Owner: Michigan State University
CM: Triangle Associates
General Information
Size: 39,000 gsf
Construction cost: $9 million
Construction period: May 2008 to August 2009
Delivery method: CM
Related Stories
Architects | Dec 16, 2015
Architects create commission for diversity advancement
The 20-member group will assess recent data, set a plan of action, and report on results to the AIA Board of Directors.
Architects | Dec 15, 2015
ULI names Lord Richard Rogers the 2015 J.C. Nichols Prize winner
Rogers, Founder of Rogers Stirk Harbour + Partners, works on projects that “shine a spotlight on the challenges that people in urban areas are facing."
Market Data | Dec 15, 2015
AIA: Architecture Billings Index hits another bump
Business conditions show continued strength in South and West regions.
Architects | Dec 14, 2015
New LEGO line lets builders construct iconic skylines
New York City, Berlin, and Venice are featured in the Architecture Skyline Collection.
Architects | Dec 14, 2015
Date named for announcement of 2016 Laureate of the Pritzker Architecture Prize
The Laureate will be named the morning of January 13.
Architects | Dec 9, 2015
Architecture firms Cooper Carry and The Johnson Studio merge
The combination is expected to bolster each firm’s hospitality-related services.
Industry Research | Dec 8, 2015
AEC leaders say the 'talent wars' are heating up: BD+C exclusive survey
A new survey from Building Design+Construction shows that U.S. architecture, engineering, and construction firms are being stymied by the shortage of experienced design and construction professionals and project managers.
Architects | Dec 4, 2015
Denise Scott Brown and Robert Venturi win 2016 AIA Gold Medal Award
The husband and wife architect team—founders of VSBA Architects and Planners—are the award's first joint winners.
Architects | Dec 3, 2015
LMN Architects wins 2016 AIA Architecture Firm Award
The firm is known for projects like Vancouver Convention Centre West and the University of Washington’s Foster School of Business.
Greenbuild Report | Dec 1, 2015
Data centers turn to alternative power sources, new heat controls and UPS systems
Data centers account for 2% of the nation’s electricity consumption and about 30% of the power used annually by the economy’s information and communications technology sector, according to the National Renewable Energy Laboratory.
















