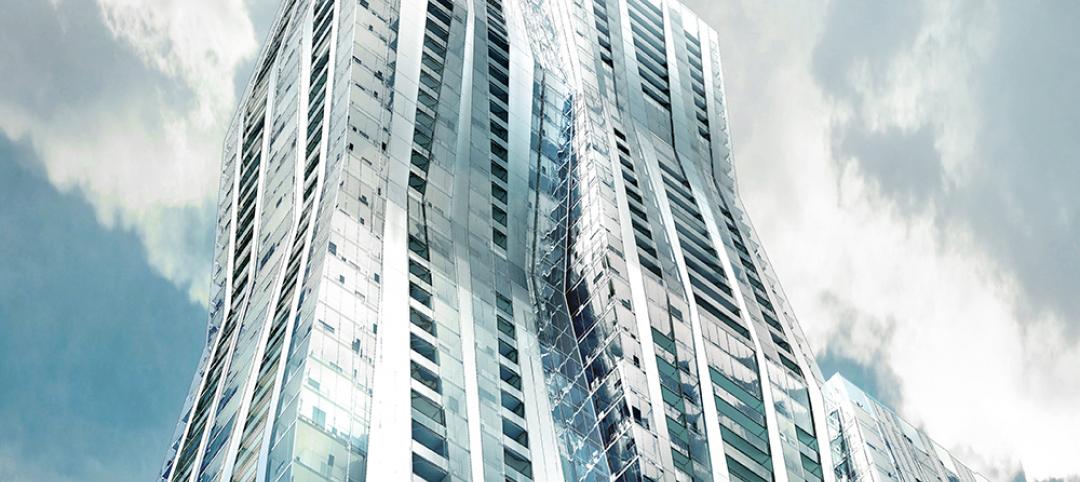Officials at Michigan State University’s East Lansing Campus were concerned that Owen Hall, a mid-20th-century residence facility, was no longer attracting much interest from its target audience, graduate and international students. Although the facility enjoyed a choice location on campus, students were finding more modern and better appointed options off campus. Hoping to renew interest in its faded facility, MSU engaged the Building Team of SmithGroup (architect and MEP engineer) and Triangle Associates (CM) to significantly upgrade the facility’s community spaces. The university wanted its $9 million makeover to have a “Wow!” factor.
Bold colors, a modern lighting scheme, and an open floor plan inject new excitement and energy into the building while also staying true to the original 1961 aesthetic of clean lines, simple forms, and minimal decoration. The project team had only nine months (including planning, design, and construction) to inject 21st-century modernity into the residence.
Work focused on two floors and 39,000 sf of space within the seven-story, 60,000-sf facility. Creating synergy between the lower level and the first floor was key to making the space feel more open, so two cutouts were made in the floor between the two levels. The openings give residents better sightlines throughout both floors and views into the new dining center, game room, and social/lounge spaces.
The dining center became a multipurpose eating/study lounge with a coffee shop and an emporium-style servery named “Riverwalk Market.” A significantly upgraded game room/TV lounge on the lower level connects to the community kitchen, where students can prepare their own meals. Private study spaces are scattered throughout the rehabbed areas.
Lighting played a significant role in the facility’s redesign. A bold green ribbon with a white LED edge light runs throughout the space, uniting the two floors and acting as a circulation element. LEDs also make the acrylic reception desk glow. Track lighting and general ambient lighting are used throughout. Despite the lighting’s high design, the system performs 26% below ASHRAE standards.
“The team did its job well,” said Reconstruction Awards judge Martha Bell, FAIA, LEED AP, principal, Tilton, Kelly+Bell, Chicago. “The facility is compelling and attractive to students, and the renovation is true to the building’s 1960s roots.” BD+C
PROJECT SUMMARY
Building Team
Submitting firm: SmithGroup (architect, MEP engineer)
Owner: Michigan State University
CM: Triangle Associates
General Information
Size: 39,000 gsf
Construction cost: $9 million
Construction period: May 2008 to August 2009
Delivery method: CM
Related Stories
| Dec 23, 2014
5 tech trends transforming BIM/VDC
From energy modeling on the fly to prefabrication of building systems, these advancements are potential game changers for AEC firms that are serious about building information modeling.
| Dec 22, 2014
What Building Teams can learn from home builders' travails
Commercial and residential construction can be as different as night and day. But as one who covered the housing industry for nearly a decade, I firmly believe AEC firms can learn some valuable lessons from the trials and tribulations that home builders experienced during the Great Recession, writes BD+C's John Caulfield.
| Dec 22, 2014
Skanska to build Miami’s Patricia and Phillip Frost Museum of Science
Designed by Grimshaw Architects, the 250,000-sf museum will serve as an economic engine and cultural anchor for Miami’s fast-growing urban core.
| Dec 22, 2014
Studio Gang to design Chicago’s third-tallest skyscraper
The first U.S. real-estate investment by The Wanda Group, owned by China’s richest man, will be an 88-story, 1,148-ft-tall mixed-use tower designed by Jeanne Gang.
| Dec 19, 2014
Zaha Hadid unveils dune-shaped HQ for Emirati environmental management company
Zaha Hadid Architects released designs for the new headquarters of Emirati environmental management company Bee’ah, revealing a structure that references the shape and motion of a sand dune.
| Dec 19, 2014
Chicago Architecture Biennial to hold 'Lakefront Kiosk Competition'
The first Chicago Architecture Biennial will take place from October 2015-January 2016, with a theme of "The State of the Art of Architecture."
| Dec 18, 2014
Frank Lloyd Wright's Taliesin West to be recreated—with LEGO
Containing more than 180,000 LEGO bricks in 11 colors and 120 different shapes, the model measures eight by four feet and is made entirely of standard LEGO parts.
| Dec 18, 2014
11 new highs for tall buildings: CTBUH recaps the year's top moments in skyscraper construction
The Council on Tall Buildings and Urban Habitat cherrypicked the top moments from 2014, including a record concrete pour, a cautionary note about high-rise development, and two men's daring feat.
| Dec 18, 2014
International Parking Institute and Green Parking Council collaborate with GBCI
The new collaboration recognizes importance of sustainable parking facility design and management to the built environment.
| Dec 18, 2014
Top 10 sports facilities of 2014: Designboom ranks the year's best projects
The list includes some of the year's epic stadiums, such as World Cup Stadium Arena de Amazonia in Manaus, Brazil, and smaller projects, like the Spordtgebouw Sports Centerin the Netherlands.
















