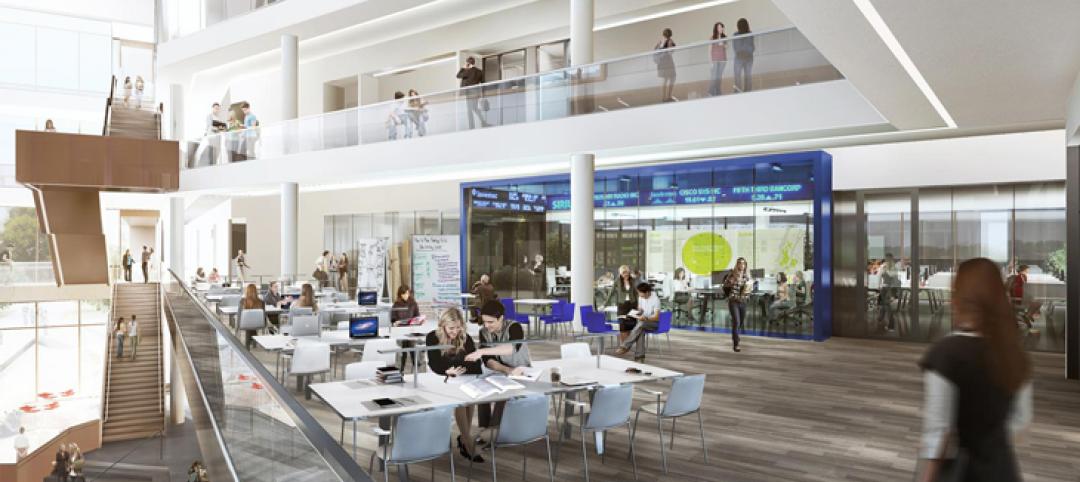Officials at Michigan State University’s East Lansing Campus were concerned that Owen Hall, a mid-20th-century residence facility, was no longer attracting much interest from its target audience, graduate and international students. Although the facility enjoyed a choice location on campus, students were finding more modern and better appointed options off campus. Hoping to renew interest in its faded facility, MSU engaged the Building Team of SmithGroup (architect and MEP engineer) and Triangle Associates (CM) to significantly upgrade the facility’s community spaces. The university wanted its $9 million makeover to have a “Wow!” factor.
Bold colors, a modern lighting scheme, and an open floor plan inject new excitement and energy into the building while also staying true to the original 1961 aesthetic of clean lines, simple forms, and minimal decoration. The project team had only nine months (including planning, design, and construction) to inject 21st-century modernity into the residence.
Work focused on two floors and 39,000 sf of space within the seven-story, 60,000-sf facility. Creating synergy between the lower level and the first floor was key to making the space feel more open, so two cutouts were made in the floor between the two levels. The openings give residents better sightlines throughout both floors and views into the new dining center, game room, and social/lounge spaces.
The dining center became a multipurpose eating/study lounge with a coffee shop and an emporium-style servery named “Riverwalk Market.” A significantly upgraded game room/TV lounge on the lower level connects to the community kitchen, where students can prepare their own meals. Private study spaces are scattered throughout the rehabbed areas.
Lighting played a significant role in the facility’s redesign. A bold green ribbon with a white LED edge light runs throughout the space, uniting the two floors and acting as a circulation element. LEDs also make the acrylic reception desk glow. Track lighting and general ambient lighting are used throughout. Despite the lighting’s high design, the system performs 26% below ASHRAE standards.
“The team did its job well,” said Reconstruction Awards judge Martha Bell, FAIA, LEED AP, principal, Tilton, Kelly+Bell, Chicago. “The facility is compelling and attractive to students, and the renovation is true to the building’s 1960s roots.” BD+C
PROJECT SUMMARY
Building Team
Submitting firm: SmithGroup (architect, MEP engineer)
Owner: Michigan State University
CM: Triangle Associates
General Information
Size: 39,000 gsf
Construction cost: $9 million
Construction period: May 2008 to August 2009
Delivery method: CM
Related Stories
| Sep 17, 2014
New developments in data center design
From the dozen or so facilities housing Google’s 900,000 servers to the sprawling server farms of Facebook to Amazon’s seven sites scattered around the world, today’s data centers must accommodate massive power demand, high heat loads, strict maintenance protocols, and super-tight security. This AIA Discovery course is worth 1.0 AIA CES HSW learning units.
| Sep 17, 2014
New hub on campus: Where learning is headed and what it means for the college campus
It seems that the most recent buildings to pop up on college campuses are trying to do more than just support academics. They are acting as hubs for all sorts of on-campus activities, writes Gensler's David Broz.
Sponsored | | Sep 17, 2014
The balance between innovation and standardization – How DPR Construction achieves both
How does DPR strike a balance between standardization and innovation? In today’s Digital COM video Blog, Sasha Reed interviews Nathan Wood, Innovator with DPR Construction, to learn more about their successful approach to fueling innovation. SPONSORED CONTENT
| Sep 16, 2014
Ranked: Top hotel sector AEC firms [2014 Giants 300 Report]
Tutor Perini, Gensler, and AECOM top BD+C's rankings of design and construction firms with the most revenue from hospitality sector projects, as reported in the 2014 Giants 300 Report.
| Sep 16, 2014
Studies reveal growing demand for LEED-credentialed professionals across building sector
The study showed that demand for the LEED Accredited Professional and LEED Green Associate credentials grew 46 percent over a 12-month period.
| Sep 16, 2014
Shigeru Ban’s design wins Tainan Museum of Fine Arts competition
Pritzker Prize-winning architect Shigeru Ban has won an international competition organized by The Tainan Museum of Art in Taiwan. Ban's design features cascading volumes with an auditorium, classrooms, and exhibition galleries.
| Sep 16, 2014
Competition asks architects, designers to reimagine the future of national parks
National Parks Now asks entrants to propose all types of interventions for parks, including interactive installations, site-specific education and leisure opportunities, outreach and engagement campaigns, and self-led tours.
| Sep 15, 2014
Sustainability rating systems: Are they doomed?
None of the hundreds of existing green building rating systems is perfect. Some of them are too documentation-heavy. Some increase short-term project cost. Some aren’t rigorous enough or include contentious issues, writes HDR's Michaella Wittmann.
| Sep 15, 2014
Ranked: Top international AEC firms [2014 Giants 300 Report]
Parsons Brinckerhoff, Gensler, and Jacobs top BD+C's rankings of U.S.-based design and construction firms with the most revenue from international projects, as reported in the 2014 Giants 300 Report.
| Sep 15, 2014
Argentina reveals plans for Latin America’s tallest structure
Argentine President Cristina Fernández de Kirchner announces the winning design by MRA+A Álvarez | Bernabó | Sabatini for the capital's new miexed use tower.

















