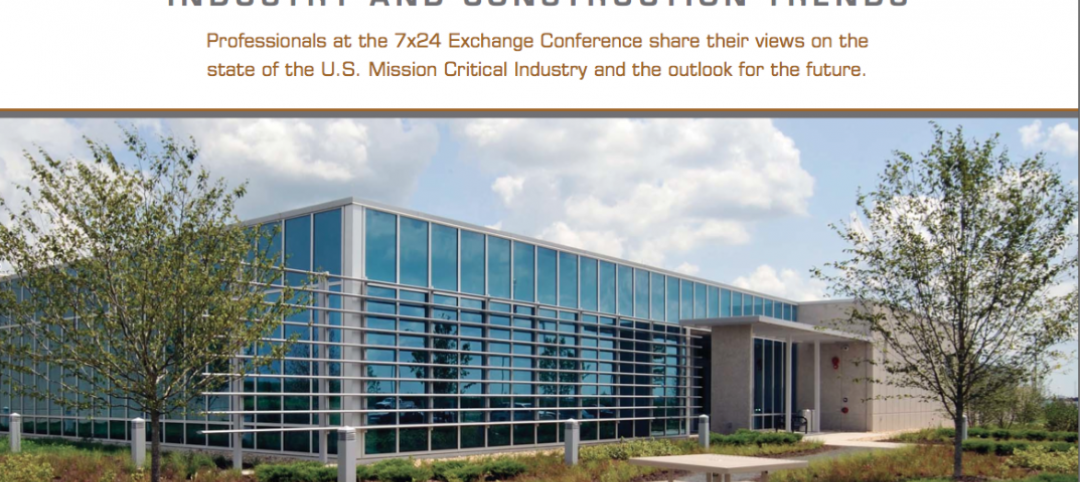Officials at Michigan State University’s East Lansing Campus were concerned that Owen Hall, a mid-20th-century residence facility, was no longer attracting much interest from its target audience, graduate and international students. Although the facility enjoyed a choice location on campus, students were finding more modern and better appointed options off campus. Hoping to renew interest in its faded facility, MSU engaged the Building Team of SmithGroup (architect and MEP engineer) and Triangle Associates (CM) to significantly upgrade the facility’s community spaces. The university wanted its $9 million makeover to have a “Wow!” factor.
Bold colors, a modern lighting scheme, and an open floor plan inject new excitement and energy into the building while also staying true to the original 1961 aesthetic of clean lines, simple forms, and minimal decoration. The project team had only nine months (including planning, design, and construction) to inject 21st-century modernity into the residence.
Work focused on two floors and 39,000 sf of space within the seven-story, 60,000-sf facility. Creating synergy between the lower level and the first floor was key to making the space feel more open, so two cutouts were made in the floor between the two levels. The openings give residents better sightlines throughout both floors and views into the new dining center, game room, and social/lounge spaces.
The dining center became a multipurpose eating/study lounge with a coffee shop and an emporium-style servery named “Riverwalk Market.” A significantly upgraded game room/TV lounge on the lower level connects to the community kitchen, where students can prepare their own meals. Private study spaces are scattered throughout the rehabbed areas.
Lighting played a significant role in the facility’s redesign. A bold green ribbon with a white LED edge light runs throughout the space, uniting the two floors and acting as a circulation element. LEDs also make the acrylic reception desk glow. Track lighting and general ambient lighting are used throughout. Despite the lighting’s high design, the system performs 26% below ASHRAE standards.
“The team did its job well,” said Reconstruction Awards judge Martha Bell, FAIA, LEED AP, principal, Tilton, Kelly+Bell, Chicago. “The facility is compelling and attractive to students, and the renovation is true to the building’s 1960s roots.” BD+C
PROJECT SUMMARY
Building Team
Submitting firm: SmithGroup (architect, MEP engineer)
Owner: Michigan State University
CM: Triangle Associates
General Information
Size: 39,000 gsf
Construction cost: $9 million
Construction period: May 2008 to August 2009
Delivery method: CM
Related Stories
| Feb 7, 2012
Data center construction boom driven by healthcare and technology
The study includes insight and perspective regarding current investment plans of stakeholders, potential challenges to the data center boom, data center efficiency levels, the impact of new designs and technologies, and delivery methods.
| Feb 7, 2012
Kawneer and Traco combine portfolios
Portfolio includes curtain wall systems, windows, entrances and framing systems.
| Feb 7, 2012
Lubbers promoted to creative director at Wight & Co.
Lubbers has been instrumental in many recent high profile Wight projects, including the College of DuPage Student Resource Center, Seaton Computing Center, The Adler Planetarium Sky Theater transformation and UNO Charter Schools.
| Feb 7, 2012
Shepley Bulfinch opens San Francisco office
This expansion establishes a physical presence that builds on a portfolio of work for institutional clients on the West Coast, dating to the development of the original Stanford University campus in 1891
| Feb 7, 2012
Thornton Tomasetti opens new office in Denver
The firm, which now has 25 offices internationally, opened the new office to better serve current and potential clients in the western Central region and Mountain States.
| Feb 6, 2012
Slight increase in nonres construction spending expected in 2012, growth projected for 2013
Commercial sector expected to lead real estate recovery.
| Feb 6, 2012
FMI releases 2012 Construction Productivity Report
Downsizing has resulted in retaining the most experienced and best-trained personnel who are the most capable of working more efficiently and harder.
| Feb 6, 2012
Kirchhoff-Consigli begins Phase 2 renovations at FDR Presidential Library and Museum
EYP Architecture & Engineering is architect for the $35 million National Archives Administration project.
| Feb 6, 2012
Batson-Cook announces the appointment of Hall as president
Hall will manage and direct all aspects of the firm’s day-to-day operations. He will be based in Batson-Cook’s Atlanta office.

















