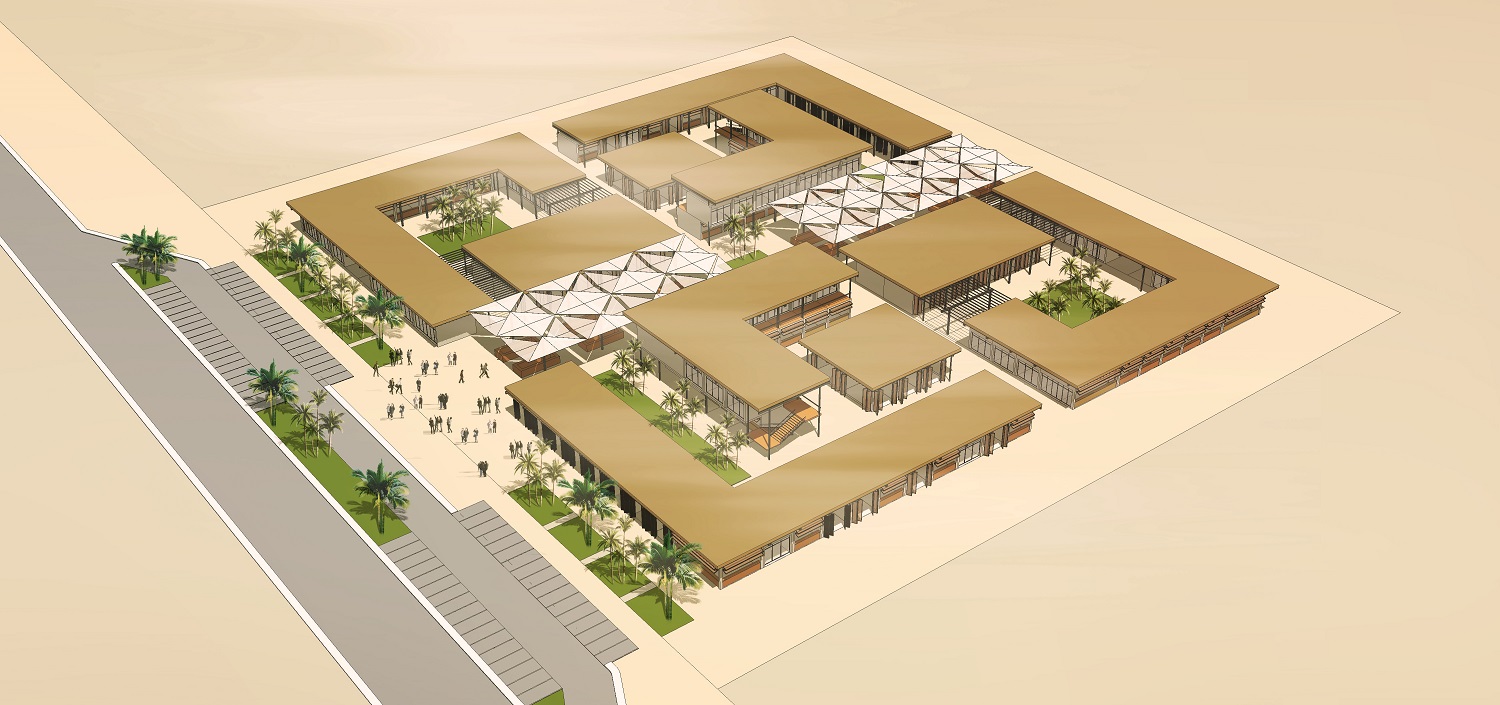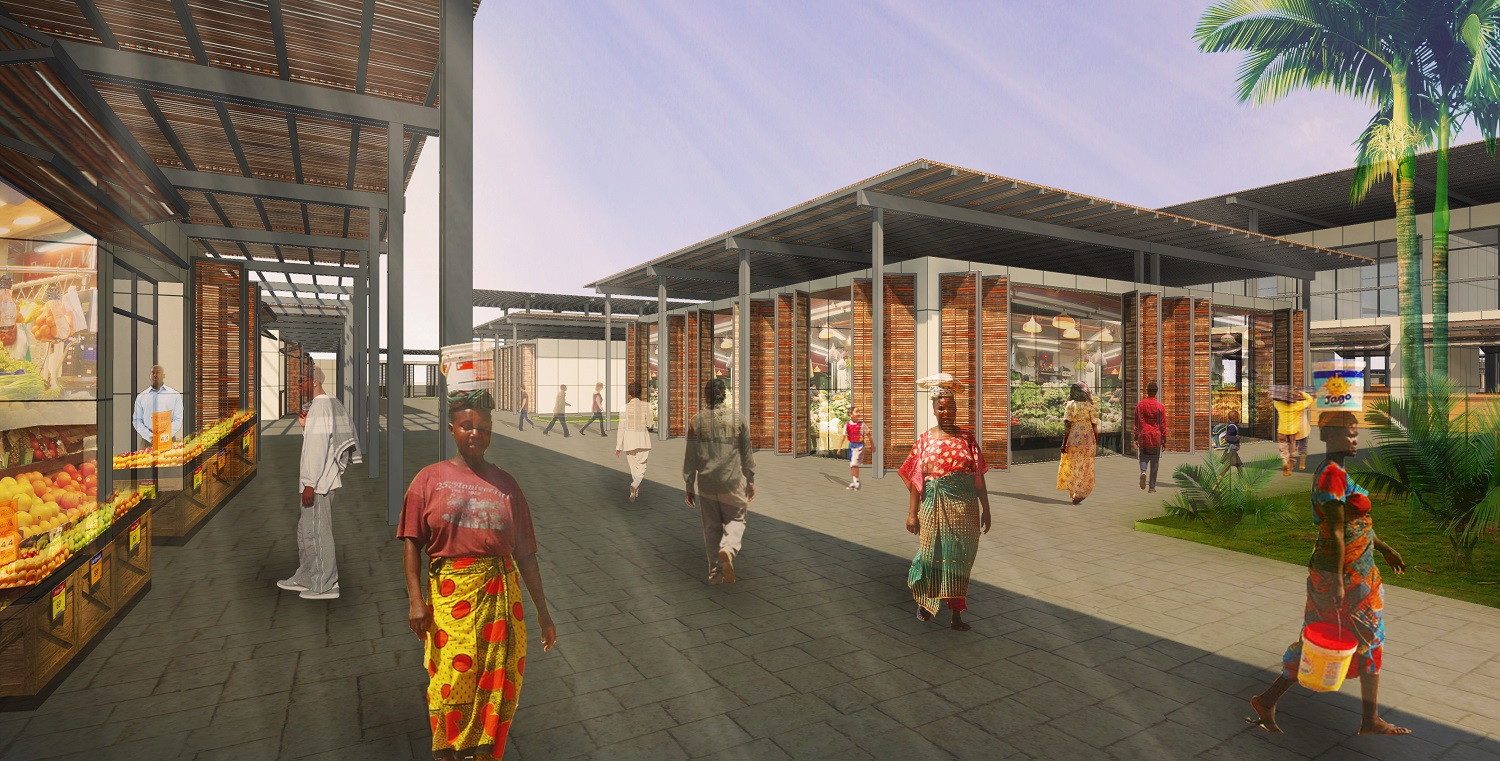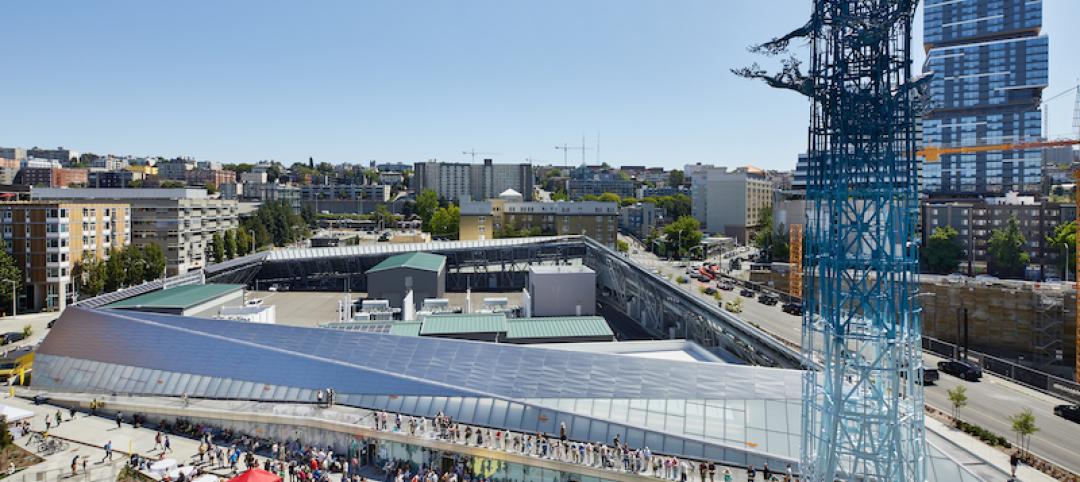In Senegal, street vending is a problematic venture for all sides involved. Shop owners struggle with organizing their goods, and customers have to select from unhygienic products. The under-the-table arrangement cuts the government out from tax dollars.
PAB Architects has created a more organized way to go about business. The Senegal Ministry of Commerce and Chamber of Commerce commissioned the firm to design Senegal City Market, a modular retail complex consisting of groups of 5x7-meter shop units.
The steel-frame units are prefabricated and mounted on site. The modules can be customized. Exterior can be made of either bricks or dry process panels. Glass windows and metal or bamboo shutters are optional.
The layout of the complex can come in different varieties, as shops can be set around a courtyard, or they can have alleys connecting them. The layout maintains the social aspect that comes with outdoor shopping in Senegal.
“The main design principle for these market settlements is to create an introverted space since the market sites are indefinite which makes it hard to control the boundaries, neighboring sites and external factors both in terms of creating a planned outdoor space and also to sustain security at night time,” PAB wrote in a press release. “Settling around a courtyard is also advantageous in terms of climate control; creating shadowy outdoor areas and directed natural ventilation.”
The first marketplace will be built in Kaolack, Senegal, and 12 more marketplaces are planned.
Related Stories
Cultural Facilities | Aug 28, 2019
Seattle’s newest substation doubles as a civic amenity
The Denny Substation includes 44,000 sf of open space that invites local residents and visitors to frequent the complex.
Cultural Facilities | Aug 23, 2019
Snøhetta to design Shanghai Grand Opera House
The Opera House is part of a new urban master plan for Shanghai.
Cultural Facilities | Aug 19, 2019
Tanglewood in the Berkshires is now a year-round facility
It recently debuted three climate-controlled event spaces and an indoor-outdoor café
Cultural Facilities | Jul 15, 2019
Steven Holl Architects and Architecture Acts to design Ostrava Concert Hall in the Czech Republic
Their winning proposal was supported by six of the seven members of the jury.
Cultural Facilities | Jul 11, 2019
BIG’s MÉCA combines three regional art agencies into one loop
The project gives Bordeaux an art-filled public space from the waterfront to the city’s new urban room.
Cultural Facilities | Jul 1, 2019
MAD Architects' proposal for the Yiwu Grand Theater will be built on the Dongyang River
MAD beat out four other proposals for the opportunity to design the theater.
Multifamily Housing | Jun 27, 2019
David Baker Architects wins 2019 HUD 'best in affordable housing' honor
The firm's Williams Terrace project is the first dedicated housing for Charleston, S.C.’s low-income seniors. It's one of four developments to win 2019 AIA/HUD housing awards.
Sports and Recreational Facilities | Jun 27, 2019
Foster + Partners unveils design of wooden boathouse for Row New York
The project will sit on the banks of the Harlem River in Sherman Creek Park.
Cultural Facilities | May 17, 2019
Mulva Cultural Center builds upon city's arts legacy
Former ConocoPhillips CEO and wife have donated millions for culture and education.
Cultural Facilities | May 7, 2019
Austin-area Boys & Girls Club opens headquarters with robust local financial support
Facility is expanding its after-school programming.





















