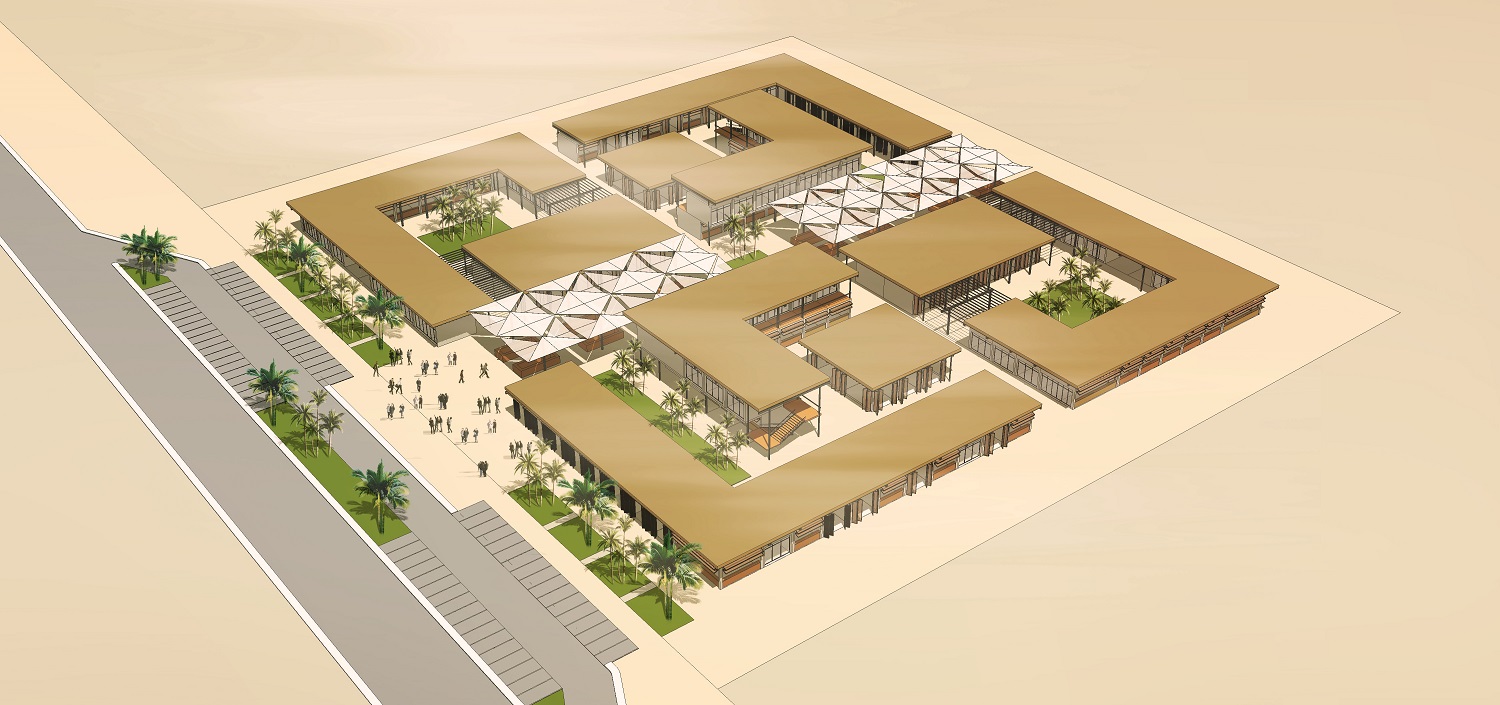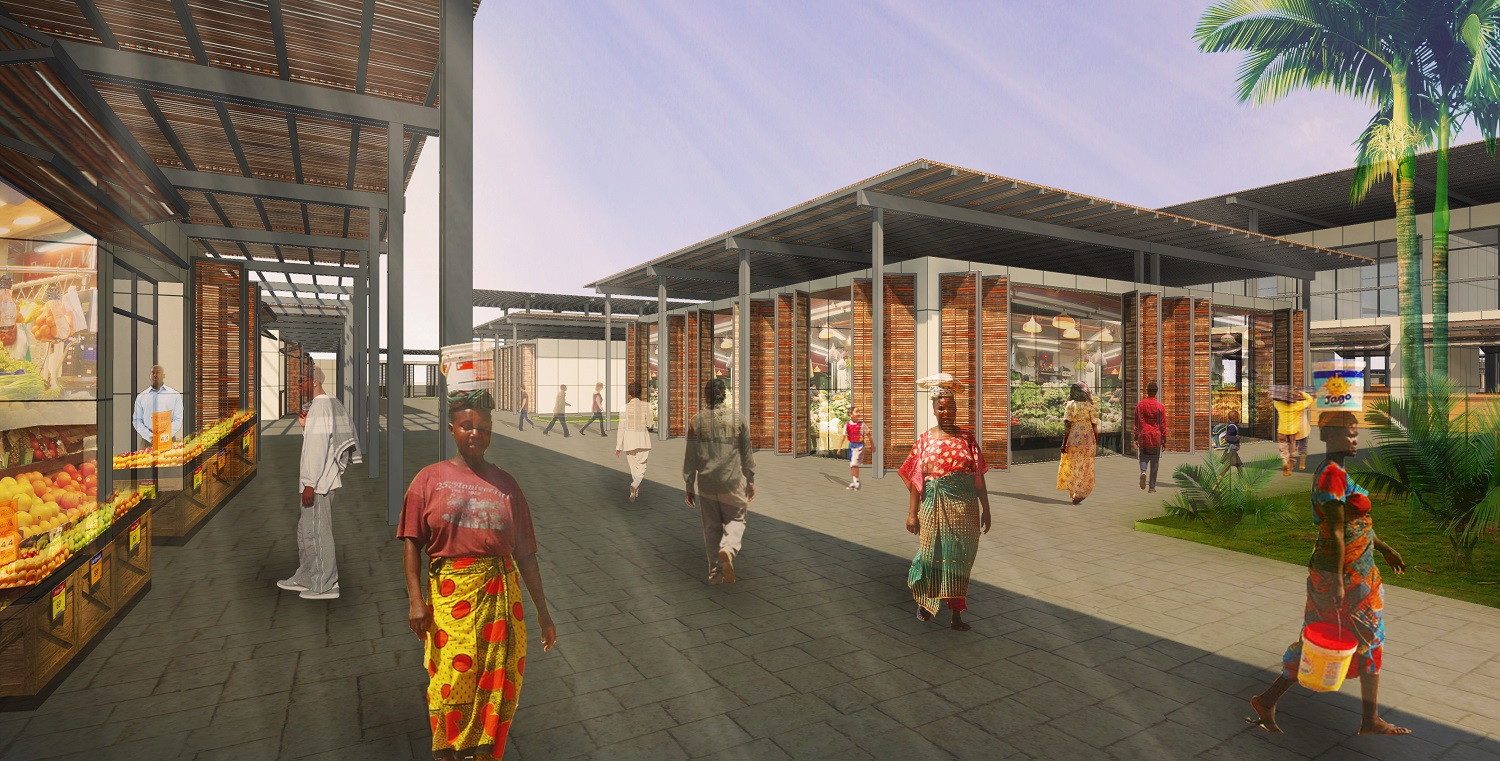In Senegal, street vending is a problematic venture for all sides involved. Shop owners struggle with organizing their goods, and customers have to select from unhygienic products. The under-the-table arrangement cuts the government out from tax dollars.
PAB Architects has created a more organized way to go about business. The Senegal Ministry of Commerce and Chamber of Commerce commissioned the firm to design Senegal City Market, a modular retail complex consisting of groups of 5x7-meter shop units.
The steel-frame units are prefabricated and mounted on site. The modules can be customized. Exterior can be made of either bricks or dry process panels. Glass windows and metal or bamboo shutters are optional.
The layout of the complex can come in different varieties, as shops can be set around a courtyard, or they can have alleys connecting them. The layout maintains the social aspect that comes with outdoor shopping in Senegal.
“The main design principle for these market settlements is to create an introverted space since the market sites are indefinite which makes it hard to control the boundaries, neighboring sites and external factors both in terms of creating a planned outdoor space and also to sustain security at night time,” PAB wrote in a press release. “Settling around a courtyard is also advantageous in terms of climate control; creating shadowy outdoor areas and directed natural ventilation.”
The first marketplace will be built in Kaolack, Senegal, and 12 more marketplaces are planned.
Related Stories
Cultural Facilities | Nov 17, 2015
MVRDV to turn outdated Taiwanese mall into urban lagoon
The firm's winning design honors Tainan’s natural landscape and historic role as a marine and fishing industry hotspot.
Museums | Nov 11, 2015
MVRDV designs a ‘disco ball’ for Rotterdam
Called the Collectiegebouw (Dutch for "collection building"), the building will make public the city’s extensive art collection, and give visitors a look at how museums work backstage, according to Fast Company.
Cultural Facilities | Oct 28, 2015
New York City’s underground 'Lowline' green space enters the testing phase
If realized, The Lowline would provide 1.5 acres of green space for the Lower East Side of Manhattan.
Sponsored | Cladding and Facade Systems | Oct 27, 2015
The 'new' Gaillard Center gets a standing ovation for its exterior cladding
The “new construction” surrounds three sides of the original building, offering both a classic public structure and exquisite outdoor spaces.
Cultural Facilities | Oct 9, 2015
Sanaa-designed cultural center opens at Connecticut’s Grace Farms
The 83,000-sf The River is five pavillions with space for a sanctuary, library, and gym.
Museums | Sep 29, 2015
Designs unveiled for Warsaw Art Museum and Theatre
Emphasizing the building’s role in the public sphere, the museum will be accessible from all sides.
Cultural Facilities | Sep 24, 2015
Bakpak Architects' 'pottery courtyard' concept in Poland incorporates local heritage
The multifunctional building proposed for Rzeszow, Poland, looks like it was handcrafted on a potter’s wheel.
Museums | Sep 22, 2015
David Adjaye releases plans for Ruby City art gallery in San Antonio
San Antonio's Ruby City will hold 800 works of art in 10,000 sf of exhibition space.
Casinos | Sep 22, 2015
Sovereign territory ruling allows for Mashpee Wampanoag Tribe's $500 million casino
The Massachusetts-based tribe has plans for a 150,000-sf casino and 600-room hotel, along with a waterpark and event center.
Libraries | Aug 27, 2015
Barack Obama Foundation begins search for presidential library architect
Both national and foreign firms will compete for chance to design the Chicago-based Presidential Center.





















