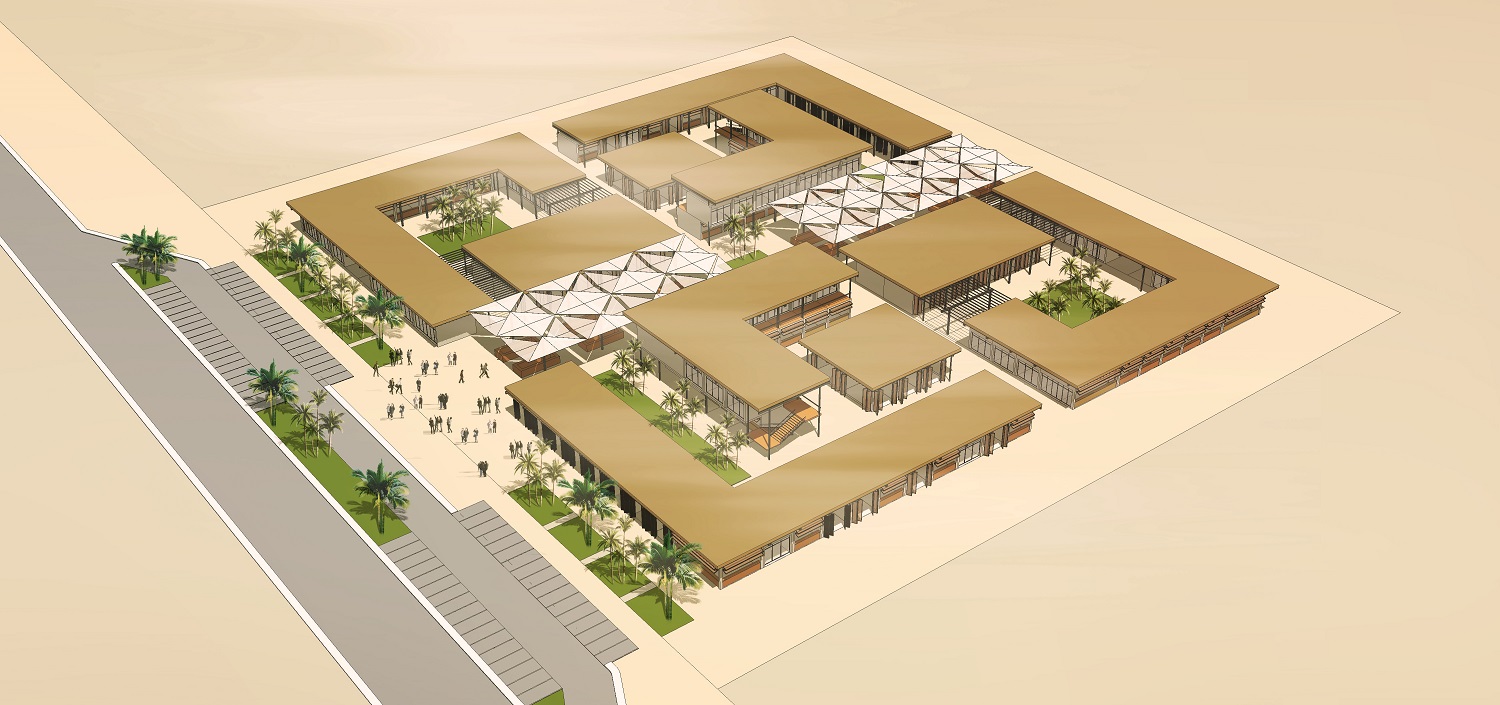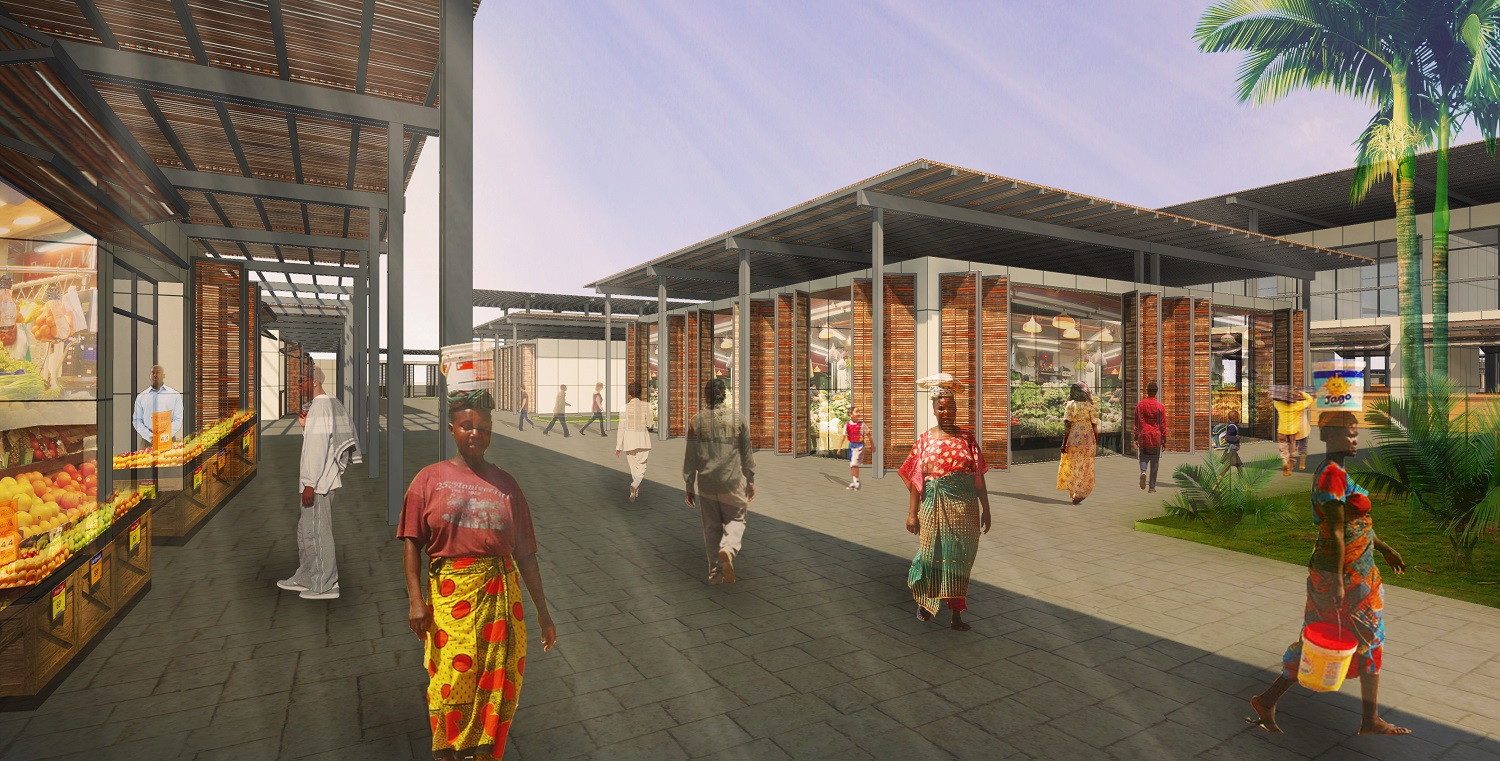In Senegal, street vending is a problematic venture for all sides involved. Shop owners struggle with organizing their goods, and customers have to select from unhygienic products. The under-the-table arrangement cuts the government out from tax dollars.
PAB Architects has created a more organized way to go about business. The Senegal Ministry of Commerce and Chamber of Commerce commissioned the firm to design Senegal City Market, a modular retail complex consisting of groups of 5x7-meter shop units.
The steel-frame units are prefabricated and mounted on site. The modules can be customized. Exterior can be made of either bricks or dry process panels. Glass windows and metal or bamboo shutters are optional.
The layout of the complex can come in different varieties, as shops can be set around a courtyard, or they can have alleys connecting them. The layout maintains the social aspect that comes with outdoor shopping in Senegal.
“The main design principle for these market settlements is to create an introverted space since the market sites are indefinite which makes it hard to control the boundaries, neighboring sites and external factors both in terms of creating a planned outdoor space and also to sustain security at night time,” PAB wrote in a press release. “Settling around a courtyard is also advantageous in terms of climate control; creating shadowy outdoor areas and directed natural ventilation.”
The first marketplace will be built in Kaolack, Senegal, and 12 more marketplaces are planned.
Related Stories
| Oct 10, 2014
A new memorial by Zaha Hadid in Cambodia departs from the expected
The project sees a departure from Hadid’s well-known use of concrete, fiberglass, and resin. Instead, the primary material will be timber, curved and symmetrical like the Angkor Wat and other Cambodian landmarks.
| Oct 8, 2014
First look: Woods Bagot unveils plans for new Christchurch Convention Center
The locally-inspired building is meant to serve as a symbol of the city's recovery from the earthquake of 2011.
| Oct 6, 2014
Frank Gehry's $100 million Eisenhower Memorial gets preliminary approval
After a rejection earlier in the year, Frank Gehry has gotten some good news: his revised design for the Dwight D. Eisenhower Memorial has received approval from the National Capital Planning Commission.
| Oct 2, 2014
Budget busters: Report details 24 of the world's most obscenely over-budget construction projects
Montreal's Olympic Stadium and the Sydney Opera House are among the landmark projects to bust their budgets, according to a new interactive graph by Podio.
| Oct 1, 2014
10 iconic modern buildings first to receive 'Keeping it Modern' conservation grants from the Getty Foundation
Frank Lloyd Wright's Robie House and Jørn Utzon’s Sydney Opera House are among the buildings to receive grants.
| Sep 29, 2014
Snøhetta releases final plan for terraced central library in Calgary
The competition-winning New Central Library is now in the final design stages, after two years of community engagement on the part of design firms Snøhetta and DIALOG.
| Sep 25, 2014
Jean Nouvel unveils plans for National Art Museum of China
Of the design, Nouvel describes it as inspired by the simplicity of “a single brush stroke.”
| Sep 24, 2014
Architecture billings see continued strength, led by institutional sector
On the heels of recording its strongest pace of growth since 2007, there continues to be an increasing level of demand for design services signaled in the latest Architecture Billings Index.
| Sep 24, 2014
Frank Gehry's first building in Latin America will host grand opening on Oct. 2
Gehry's design for the Biomuseo, or Museum of Biodiversity, draws inspiration from the site's natural and cultural surroundings, including local Panamaian tin roofs.
| Sep 23, 2014
Third phase of New York’s High Line redevelopment opens
The $35 million Phase 3, known as High Line at the Rail Yards, broke ground September 20, 2012, and officially opened to the public on September 21.



















