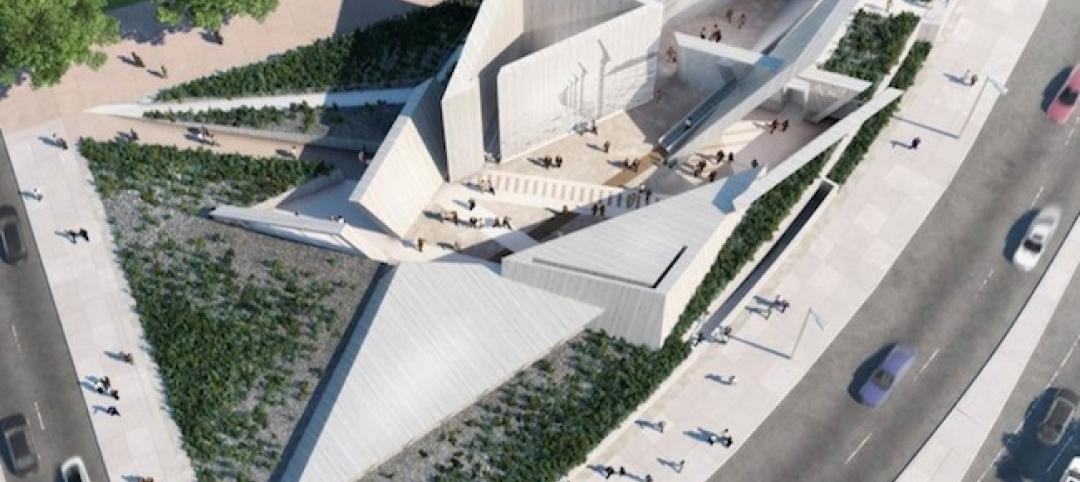The Palo Alto Junior Museum and Zoo (JMZ) has completed, CAW Architects recently announced. Located within the Palo Alto Arts and Recreation District, the project replaces the original JMZ facility. The project area spans three acres and includes a 15,200-sf building and the 18,800-sf zoo (including back-of-house spaces).
CAW Architects worked with Studio Hansen Roberts to design a new children’s museum and zoo that rethinks how to capture a child’s wonder and curiosity for the natural world and create interactive learning experiences throughout. Organized around an exhibit hall, education center, and outdoor zoo, the new design creates a strong visible presence through a large entrance porch and a variety of free outdoor exhibit spaces. The exhibit spaces extend into the adjacent surroundings and include the stump maze, the rainbow tunnel, and porch swings.

The building forms fit a residential and agrarian vernacular with simple clean forms and shed roofs, which echo the surrounding neighborhood. The building shapes fit in and around existing mature oaks and feature trees, where the buildings create theme-based outdoor courtyard spaces, such as the Jurassic courtyard, for specific educational opportunities.
The exhibit hall contains a variety of interactive and kinesthetic exhibits in which children can interact. Several large windows and skylights directly link the zoo with the exhibit hall, with some exhibits extending from the zoo directly into the museum.

The entire zoo is designed as a large aviary, allowing a wide range of birds to directly interact with the children. The exhibits within the zoo are layered vertically to give kids an opportunity to view the natural environment from different vantage points. The design allows children to experience the natural environment of spaces below such as tree roots and water ponds, while also creating spaces above, for children to explore up in the central tree to then look down on the various zoo experiences. A tree house runs through the center of the zoo and connects all the spaces with rope bridges, ladders, net tubes, and platforms to create a play-based experience for children.
CAW Architects' work on the project included the site masterplan, including the museum, zoo, and education center to integrate it into the overall city complex; architectural design and interior design of the museum, education wing, and administrative support spaces; and site design including exhibit spaces around the museum exterior, zoo exhibit spaces, and zoo support spaces.
In addition to CAW Architects and Studio Hansen Roberts, the project team also included:
- Landscape Design: Vallier Design
- General Contractor: Vance Brown Builders
- Structural Engineer: Hohbach Lewin
- Specialized Structural Engineer: Coffman Engineers INC.
- Giotechnical Engineer: Silicon Valley Soil Engineering
- Civil Engineer: C2G
- Mechanical/Plumbing: ACCO Engineered Systems
- Electrical Engineer: H.A. Bowen Electric
- Project Arborist: HortScience, Inc.
Related Stories
| May 23, 2014
Big design, small package: AIA Chicago names 2014 Small Project Awards winners
Winning projects include an events center for Mies van der Rohe's landmark Farnsworth House and a new boathouse along the Chicago river.
| May 22, 2014
IKEA to convert original store into company museum
Due to open next year, the museum is expected to attract 200,000 people annually to rural Älmhult, Sweden, home of the first ever IKEA store.
| May 21, 2014
Gehry unveils plan for renovation, expansion of Philadelphia Museum of Art [slideshow]
Gehry's final design reorganizes and expands the building, adding more than 169,000 sf of space, much of it below the iconic structure.
| May 20, 2014
Kinetic Architecture: New book explores innovations in active façades
The book, co-authored by Arup's Russell Fortmeyer, illustrates the various ways architects, consultants, and engineers approach energy and comfort by manipulating air, water, and light through the layers of passive and active building envelope systems.
| May 19, 2014
What can architects learn from nature’s 3.8 billion years of experience?
In a new report, HOK and Biomimicry 3.8 partnered to study how lessons from the temperate broadleaf forest biome, which houses many of the world’s largest population centers, can inform the design of the built environment.
| May 15, 2014
First look: 9/11 Memorial Museum opens to first-responders, survivors, 9/11 families [slideshow]
The 110,000-sf museum is filled with monumental artifacts from the tragedy and exhibits that honor the lives of every victim of the 2001 and 1993 attacks.
| May 13, 2014
19 industry groups team to promote resilient planning and building materials
The industry associations, with more than 700,000 members generating almost $1 trillion in GDP, have issued a joint statement on resilience, pushing design and building solutions for disaster mitigation.
| May 13, 2014
Libeskind wins competition to design Canadian National Holocaust Monument
A design team featuring Daniel Libeskind and Gail Dexter-Lord has won a competition with its design for the Canadian National Holocaust Monument in Toronto. The monument is set to open in the autumn of 2015.
| May 11, 2014
Final call for entries: 2014 Giants 300 survey
BD+C's 2014 Giants 300 survey forms are due Wednesday, May 21. Survey results will be published in our July 2014 issue. The annual Giants 300 Report ranks the top AEC firms in commercial construction, by revenue.
| Apr 29, 2014
USGBC launches real-time green building data dashboard
The online data visualization resource highlights green building data for each state and Washington, D.C.

















