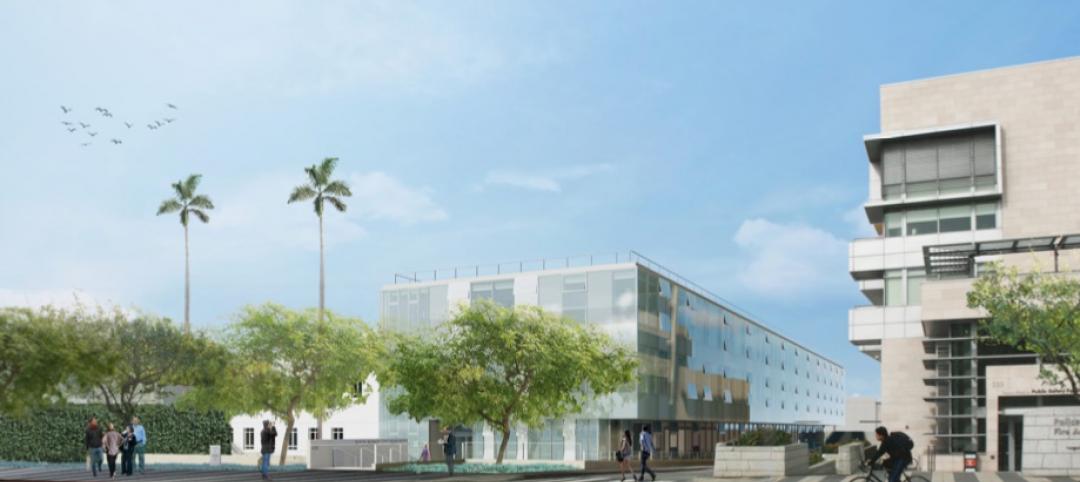PHIUS (Passive House Institute US) launched the new PHIUS+ 2015 passive building standard on March 25.
PHIUS says the building energy performance target is in the “sweet spot” where cost effectiveness overlaps with aggressive energy and carbon reduction. It promises to ignite tremendous growth in the application of passive building principles, the organization says.
Formally known as PHIUS+ 2015 Passive Building Standard: North America, the standard is the product of nearly three years of research conducted by PHIUS in partnership with Building Science Corporation under a U.S. Department of Energy Building America grant.
The effort employed the National Renewable Energy Laboratory’s BEopt tool (for cost-optimizing) to develop optimized design guidelines for use in North America’s wide-ranging climate zones.
Passive building has gained great attention in recent years, but the adoption of passive principles—superinsulation, airtight envelope, energy recovery ventilation—has been slower than hoped because of cost and other disincentives. The new formula and standards remove those obstacles, PHIUS says.
Related Stories
Sponsored | Glass and Glazing | Oct 1, 2021
Seizing the Daylight with BIPV Glass
Glass has always been an idea generator. Now, it’s also a clean energy generator.
Wood | Jul 16, 2021
The future of mass timber construction, with Swinerton's Timberlab
In this exclusive for HorizonTV, BD+C's John Caulfield sat down with three Timberlab leaders to discuss the launch of the firm and what factors will lead to greater mass timber demand.
Education Facilities | Jun 4, 2021
Three ProConnect events coming this fall: Sustainability (Nov 2-3), Education (Nov 16-17), Multifamily (Dec 12-14)
SGC Horizon ProConnect 2021 schedule for Education, Multifamily, Office, and Single Family events.
Wood | May 14, 2021
What's next for mass timber design?
An architect who has worked on some of the nation's largest and most significant mass timber construction projects shares his thoughts on the latest design trends and innovations in mass timber.
Industry Research | Apr 9, 2021
BD+C exclusive research: What building owners want from AEC firms
BD+C’s first-ever owners’ survey finds them focused on improving buildings’ performance for higher investment returns.
Building Owners | Feb 4, 2021
The Weekly show, Feb 4, 2021: The rise of healthy buildings and human performance
This week on The Weekly show, BD+C editors speak with AEC industry leaders from Brookfield Properties, NBBJ, and UL about healthy buildings certification and improving human performance through research-based design.
Sponsored | Green | Jan 7, 2021
A Green Building Solution: Environmental Benefits of Custom Metal Buildings
Government Buildings | Nov 25, 2020
New Indiana Toll Road headquarters creates unified environment for staff
New LEED Gold facility consolidates operations for tollway authority.
Coronavirus | Oct 8, 2020
The Weekly show: Statue of Liberty Museum, emotional learning in K-12, LA's climate change vulnerability
The October 8 episode of BD+C's "The Weekly" is available for viewing on demand.
Green | Mar 9, 2020
BuroHappold commits to all new building projects achieving net-zero carbon by 2030
The engineering firm also launched a long-term partnership with ILFI.

















