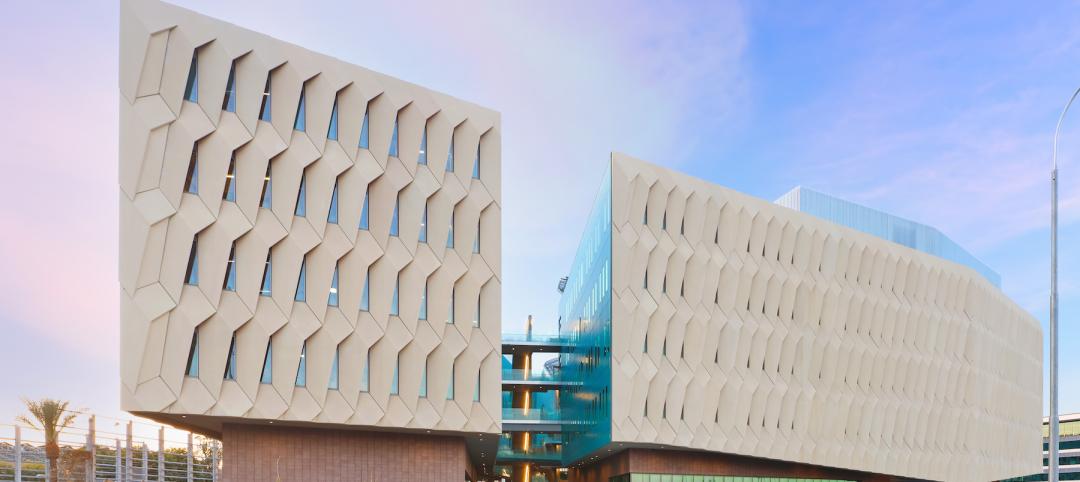In the North American green buildings market, where LEED, BREEAM, WELL, Living Building Challenge, and Green Globes dominate the landscape, the German-born Passivhaus standard (aka, Passive House) has struggled to gain a solid foothold, despite a strong grassroots growth effort among its early adopters.
There are an estimated 60,000 buildings worldwide designed and built to Passivhaus standards, the vast majority in Europe. In the U.S., more than 1.1 million sf of building space is certified or pre-certified to PHIUS+ standards, according to the Passive House Institute US. But the lion’s share is small residential buildings.
A new study conducted by FXFOWLE and funded by the New York State Energy Research and Development Authority set out to determine the viability of Passivhaus for tall residential buildings. The research involved investigating the feasibility of adapting the design of a sustainable mixed-use high-rise building in the 2016 New York City market to Passivhaus requirements. The base case building is a 593,000-sf, 26-story multifamily high-rise building in Queens that is targeting LEED v.3 Silver Certification and 20% energy cost savings from ASHRAE 90.1-2007. The study examined the impacts of achieving the standard from an architectural, enclosure detailing, mechanical, structural, constructability, resiliency, zoning, and code perspective.
FXFOWLE’s findings show promise for the niche standard. The technical difficulties of meeting the stringent energy efficiency and insulation standards can be overcome with minimal aesthetic changes and a glazing ratio of up to 40%, according to the report’s authors, Ilana Judah, Intl. Assoc. AIA, LEED AP, Principal, Director of Sustainability, and Daniel Piselli, AIA, LEED AP, Senior Associate, both with FXFOWLE.
From a financial perspective, the Passivhaus design represents an increased capital cost of 2.4%, a 40-year net present value of $5.2 million, and a payback of 24 years as compared to the base case building.
“The multifamily project type and scale are favorable to meet Passivhaus requirements due to controllable internal heat gains and low enclosure to volume ratios,” the authors wrote. “Some code and regulatory requirements conflict with Passivhaus strategies, and these must be aligned to enable implementation.”
Related Stories
Green | Nov 8, 2022
USGBC and IWBI will develop dual certification pathways for LEED and WELL
The U.S. Green Building Council (USGBC) and the International WELL Building Institute (IWBI) will expand their strategic partnership to develop dual certification pathways for LEED and WELL.
Green | Oct 5, 2022
In California, a public power provider’s new headquarters serves as a test case for an innovative microgrid and for reducing greenhouse gas emissions
Sonoma Clean Power (SCP), the public power provider for California’s Sonoma and Mendocino Counties, recently unveiled its new all-electric headquarters.
Green | Oct 3, 2022
California regulators move to ban gas heaters for existing buildings
California regulators voted unanimously recently on a series of measures that include a ban on the sale of natural gas-powered heating and hot water systems beginning in 2030.
Mass Timber | Aug 30, 2022
Mass timber construction in 2022: From fringe to mainstream
Two Timberlab executives discuss the market for mass timber construction and their company's marketing and manufacturing strategies. Sam Dicke, Business Development Manager, and Erica Spiritos, Director of Preconstruction, Timberlab, speak with BD+C's John Caulfield.
Daylighting | Aug 18, 2022
Lisa Heschong on 'Thermal and Visual Delight in Architecture'
Lisa Heschong, FIES, discusses her books, "Thermal Delight in Architecture" and "Visual Delight in Architecture," with BD+C's Rob Cassidy.
Sponsored | | Aug 4, 2022
Brighter vistas: Next-gen tools drive sustainability toward net zero line
New technologies, innovations, and tools are opening doors for building teams interested in better and more socially responsible design.
Green | Jul 26, 2022
Climate tech startup BlocPower looks to electrify, decarbonize the nation's buildings
The New York-based climate technology company electrifies and decarbonizes buildings—more than 1,200 of them so far.
Sustainable Development | Jul 14, 2022
Designing for climate change and inclusion, with CBT Architects' Kishore Varanasi and Devanshi Purohit
Climate change is having a dramatic impact on urban design, in terms of planning, materials, occupant use, location, and the long-term effect of buildings on the environment. Joining BD+C's John Caulfield to discuss this topic are two experts from the Boston-based CBT Architects: Kishore Varanasi, a Principal and director of urban design; and Devanshi Purohit, an Associate Principal.
Building Team | Jul 1, 2022
How to apply WELL for better design outcomes
The International WELL Building Institute (IWBI) cites attracting top talent, increasing productivity, and improving environmental, social or governance (ESG) performance as key outcomes of leveraging tools like their WELL Building Standard to develop healthier environments.
Green | Jun 22, 2022
The business case for passive house multifamily
A trio of Passive House experts talk about the true costs and benefits of passive house design and construction for multifamily projects.

















