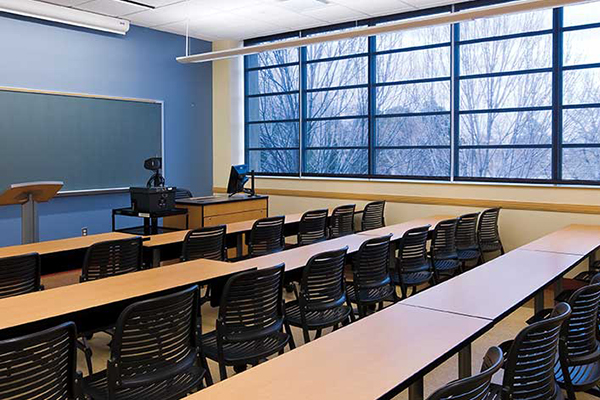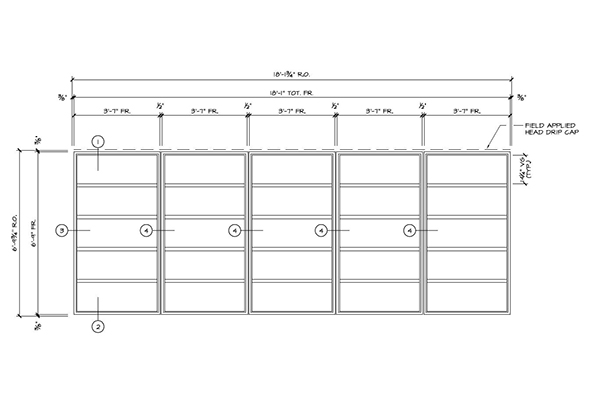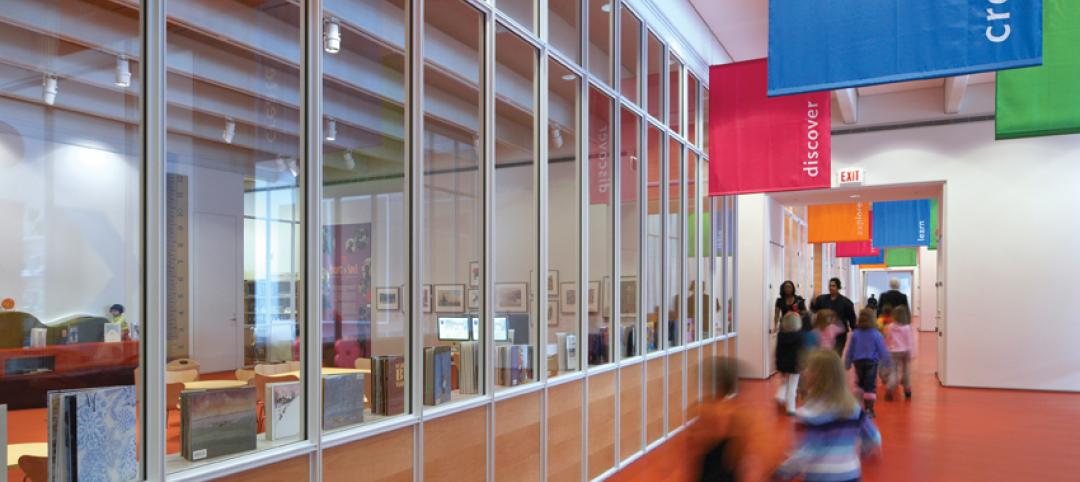Project: Mitchell Hall at the University of New Mexico
Location: Albuquerque, NM
Building Type: Education
Type of Construction: Renovation
Primary Opening Type: Punched Openings
Material Type: Fiberglass
Product Type: Pella® Impervia® Fixed Frame Windows
Architect: The Hartman + Majewski Design Group (dba The Design Group)
Mitchell Hall is one of the oldest classroom buildings on the University of New Mexico's campus. Constructed in 1950, the two-story, Spanish-style concrete structure hadn't received a major remodel since it was built. As a result, Mitchell Hall was one of the most energy-inefficient buildings on campus — with 60 year-old single-pane steel-framed windows contributing to its high energy usage and uncomfortable interior environment.
The Design Group's mission was to reintroduce Mitchell Hall as a 21st century education facility that emphasizes student and faculty collaboration through improved technology, amenities, comfort and infrastructure operations. At the core of this mission was the desire for greater environmental sustainability, while preserving the historic integrity of the building. The project achieved a LEED® Silver rating. Along with a more efficient mechanical system and enhanced lighting control including usage sensors, fixed frame Pella Impervia fiberglass composite windows helped contribute to specific LEED points on the project.
Because Mitchell Hall was designed by an important regional architect and under consideration for historic registry, careful attention needed to be made with the replacement window choice. The original steel windows had narrow sightlines — they were stacked vertically with 1" widths in between glazings. The project team's plan was to replace them with aluminum windows. However, Pella was able to replicate this look with windows made from its patented five-layer Duracast® fiberglass composite material and Low-E insulating glass. Pella Impervia windows provided this project better thermal efficiency and durability than aluminum — and they provided a substantial cost savings over the aluminum windows originally specified. To preserve the historic character of the building, Pella provided fixed windows with applied muntins and sightlines that created an acceptable match to the original windows.
By renovating an existing building rather than building new, large quantities of resources were preserved and saved from the landfill. And an important piece of The University of New Mexico's history was preserved and given a strong future. Learn more about the installation details.
Learn more about Pella EFCO Commercial Solutions.
Related Stories
| Feb 10, 2011
7 Things to Know About Impact Glazing and Fire-rated Glass
Back-to-basics answers to seven common questions about impact glazing and fire-rated glass.
| Jan 21, 2011
Music festival’s new home showcases scenic setting
Epstein Joslin Architects, Cambridge, Mass., designed the Shalin Liu Performance Center in Rockport, Mass., to showcase the Rockport Chamber Music Festival, as well at the site’s ocean views.
| Nov 16, 2010
NFRC approves technical procedures for attachment product ratings
The NFRC Board of Directors has approved technical procedures for the development of U-factor, solar heat gain coefficient (SHGC), and visible transmittance (VT) ratings for co-planar interior and exterior attachment products. The new procedures, approved by unanimous voice vote last week at NFRC’s Fall Membership Meeting in San Francisco, will add co-planar attachments such as blinds and shades to the group’s existing portfolio of windows, doors, skylights, curtain walls, and window film.
| Nov 3, 2010
First of three green labs opens at Iowa State University
Designed by ZGF Architects, in association with OPN Architects, the Biorenewable Research Laboratory on the Ames campus of Iowa State University is the first of three projects completed as part of the school’s Biorenewables Complex. The 71,800-sf LEED Gold project is one of three wings that will make up the 210,000-sf complex.
| Nov 3, 2010
Public works complex gets eco-friendly addition
The renovation and expansion of the public works operations facility in Wilmette, Ill., including a 5,000-sf addition that houses administrative and engineering offices, locker rooms, and a lunch room/meeting room, is seeking LEED Gold certification.
| Nov 3, 2010
Sailing center sets course for energy efficiency, sustainability
The Milwaukee (Wis.) Community Sailing Center’s new facility on Lake Michigan counts a geothermal heating and cooling system among its sustainable features. The facility was designed for the nonprofit instructional sailing organization with energy efficiency and low operating costs in mind.
| Nov 2, 2010
Cypress Siding Helps Nature Center Look its Part
The Trinity River Audubon Center, which sits within a 6,000-acre forest just outside Dallas, utilizes sustainable materials that help the $12.5 million nature center fit its wooded setting and put it on a path to earning LEED Gold.
| Oct 13, 2010
Prefab Trailblazer
The $137 million, 12-story, 500,000-sf Miami Valley Hospital cardiac center, Dayton, Ohio, is the first major hospital project in the U.S. to have made extensive use of prefabricated components in its design and construction.
| Oct 13, 2010
Hospital tower gets modern makeover
The Wellmont Holston Valley Medical Center in Kingsport, Tenn., expanded its D unit, a project that includes a 243,443-sf addition with a 12-room operating suite, a 36-bed intensive care unit, and an enlarged emergency department.
| Oct 13, 2010
Modern office design accentuates skyline views
Intercontinental|Exchange, a Chicago-based financial firm, hired design/engineering firm Epstein to create a modern, new 31st-floor headquarters.


















