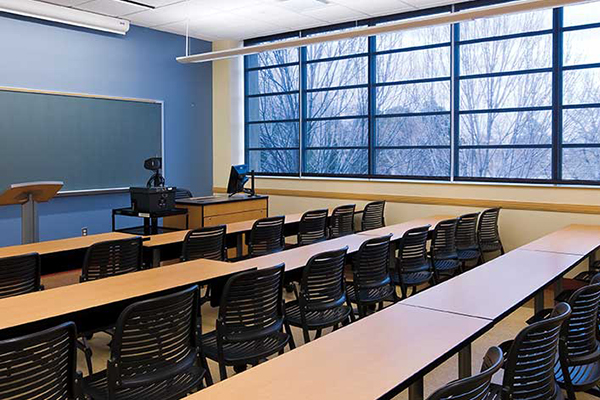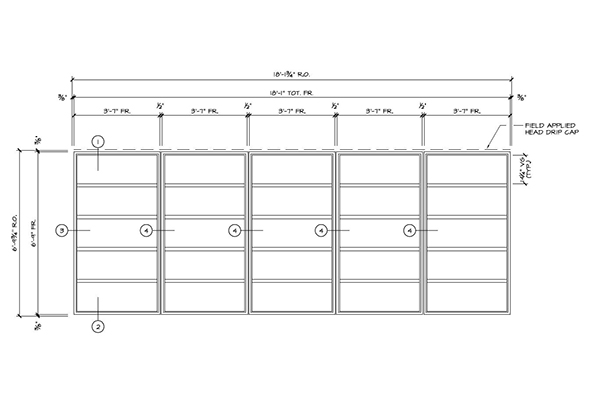Project: Mitchell Hall at the University of New Mexico
Location: Albuquerque, NM
Building Type: Education
Type of Construction: Renovation
Primary Opening Type: Punched Openings
Material Type: Fiberglass
Product Type: Pella® Impervia® Fixed Frame Windows
Architect: The Hartman + Majewski Design Group (dba The Design Group)
Mitchell Hall is one of the oldest classroom buildings on the University of New Mexico's campus. Constructed in 1950, the two-story, Spanish-style concrete structure hadn't received a major remodel since it was built. As a result, Mitchell Hall was one of the most energy-inefficient buildings on campus — with 60 year-old single-pane steel-framed windows contributing to its high energy usage and uncomfortable interior environment.
The Design Group's mission was to reintroduce Mitchell Hall as a 21st century education facility that emphasizes student and faculty collaboration through improved technology, amenities, comfort and infrastructure operations. At the core of this mission was the desire for greater environmental sustainability, while preserving the historic integrity of the building. The project achieved a LEED® Silver rating. Along with a more efficient mechanical system and enhanced lighting control including usage sensors, fixed frame Pella Impervia fiberglass composite windows helped contribute to specific LEED points on the project.
Because Mitchell Hall was designed by an important regional architect and under consideration for historic registry, careful attention needed to be made with the replacement window choice. The original steel windows had narrow sightlines — they were stacked vertically with 1" widths in between glazings. The project team's plan was to replace them with aluminum windows. However, Pella was able to replicate this look with windows made from its patented five-layer Duracast® fiberglass composite material and Low-E insulating glass. Pella Impervia windows provided this project better thermal efficiency and durability than aluminum — and they provided a substantial cost savings over the aluminum windows originally specified. To preserve the historic character of the building, Pella provided fixed windows with applied muntins and sightlines that created an acceptable match to the original windows.
By renovating an existing building rather than building new, large quantities of resources were preserved and saved from the landfill. And an important piece of The University of New Mexico's history was preserved and given a strong future. Learn more about the installation details.
Learn more about Pella EFCO Commercial Solutions.
Related Stories
| Feb 27, 2014
Integrity Introduces Insert Double Hung Replacement Window
Integrity from Marvin Windows and Doors continues to lead in the Remodel & Replace market with the introduction of the new Wood-Ultrex Insert Double Hung. Combining the strength of Ultrex® pultruded fiberglass, beautiful wood interiors and a fit for any opening, the Wood-Ultrex Insert Double Hung is quite possibly the perfect insert replacement window.
| Jan 30, 2014
See how architects at NBBJ are using computational design to calculate the best views on projects [video]
In an ideal world, every office employee would have a beautiful view from his or her desk. While no one can make that happen in real life, computational design can help architects maximize views from every angle.
| Jan 8, 2014
New materials should help boost sustainability in cities by 2020
Newer developments include windows made with nano-crystals that control intense heat penetration while lighting living areas from the outside.
| Dec 26, 2013
WDMA launches project to create ISO-compliant architectural doors
WDMA's National Architectural Door Council has initiated a project to create ISO-compliant Product Category Rules for architectural wood flush and stile and rail doors
| Dec 20, 2013
Panda Windows & Doors exhibits new patented drainage track system at the 2014 NAHB International Builders Show in Las Vegas
Panda Windows & Doors, a Las Vegas based manufacturing company that specializes in innovative sliding and folding glass door systems, will be exhibiting its latest developments at the 2014 NAHB International Builders Show taking place in the Las Vegas Convention Center. Attendees who are keen about the art of glass walls can stop by booth #S1447 from February 4-6 and even be taken on a round-trip tour to the factory, courtesy of the company.
| Dec 10, 2013
16 great solutions for architects, engineers, and contractors
From a crowd-funded smart shovel to a why-didn’t-someone-do-this-sooner scheme for managing traffic in public restrooms, these ideas are noteworthy for creative problem-solving. Here are some of the most intriguing innovations the BD+C community has brought to our attention this year.
| Nov 15, 2013
New Nanawall Systems website opens up expanded vistas for architects
Renowned maker of operable glass walls unveils powerful and mobile-friendly website
| Oct 15, 2013
Sustainable design trends in windows, doors and door hardware [AIA course]
Architects and fenestration experts are looking for windows and doors for their projects that emphasize speed to the project site, a fair price, resilient and sustainable performance, and no callbacks.
| Sep 9, 2013
Top 25 continuing education courses on BDCuniversity
An overview of the 25 most popular continuing education courses on BDCuniversity.com.
| Aug 13, 2013
Wausau acquires Custom Window in Colorado
Apogee Wausau Group, Inc., doing business as Wausau Window and Wall Systems, has acquired the assets of Benchmark Sales Agency, Inc., doing business as Custom Window Company, Inc., to expand Wausau’s product offering and U.S. geographic reach. Terms of the purchase were not disclosed.
















