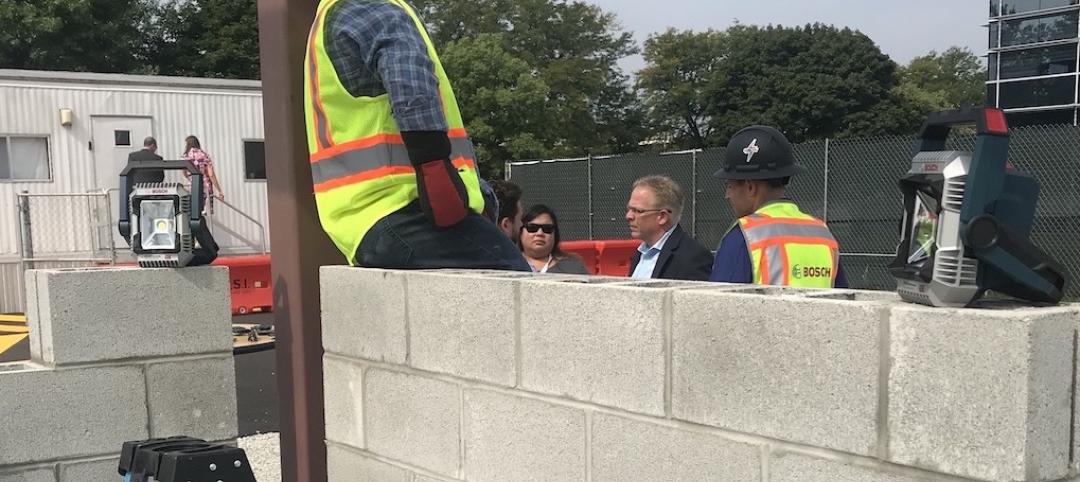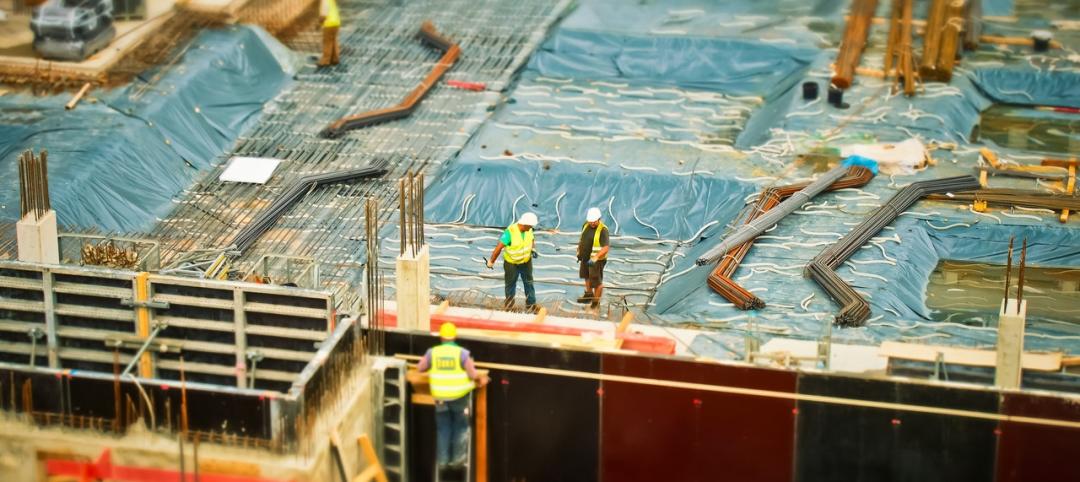Paul Matt, chairman of MATT Construction, a general contracting firm in Newport Beach, Calif., he cofounded in 1991, died peacefully on June 30 at the age of 85. He had been battling non-Hodgkin’s lymphoma.
Under his leadership, MATT Construction has been involved in the building of numerous projects that have become recognizable landmarks in and around Los Angeles. These include The Petersen Automotive Museum, the Broad Contemporary Art Museum, Annenberg Retreat at Sunnylands, the Skirball Cultural Center, and the restorations of the Wilshire Boulevard Temple the Hollywood Bowl.
“All of us at MATT take great solace that he lived to see his dream fully realized: building a company of great builders and great people. We will proudly carry on his legacy,” says Steve Matt, Paul Matt’s son and CEO of MATT Construction. Steve Matt is one of three children who survive their father, along with Paul Matt’s second wife Cathy, four brothers, one sister, and 11 grandchildren.
Having earned a structural engineering degree from Oregon Institute of Technology, Matt began his career in construction working as a welder on the Dalles Dam in Oregon. He later became a surveyor for the George A. Fuller Company, and in 1962 was promoted to project superintendent on the construction of the Salk Institute in San Diego, designed by architect Louis Kahn.
 Paul Matt at his desk as a project superintendent in the 1960s for George A. Fuller Company. Image: Courtesy MATT Construction.
Paul Matt at his desk as a project superintendent in the 1960s for George A. Fuller Company. Image: Courtesy MATT Construction.
Prior to launching MATT Construction with his son Steve and brother Alan, Paul Matt was a senior executive and board member with the general contracting firm C.L. Peck.
Matt lived to see his company expand to 250 employees and more than $500 million in annual revenue. His career encompassed more than 450 buildings.
“Twenty years ago when I began working at MATT, I was trying to understand what my role would be,” recalls Marvin Wheat, MATT Construction’s president. “Paul told me ‘You can contribute to growing the company in any way you like as long as you’re not worried about who gets the credit.’ Paul always showed me how powerful it is to be a selfless team player.”

Paul Matt (left), with brother Alan and son Steve. They cofounded MATT Construction in 1991. Image: MATT Construction.
Related Stories
AEC Innovators | Aug 27, 2019
7 AEC industry disruptors and their groundbreaking achievements
From building prefab factories in the sky to incubating the next generation of AEC tech startups, our 2019 class of AEC Innovators demonstrates that the industry is poised for a shakeup. Meet BD+C’s 2019 AEC Innovators.
Giants 400 | Aug 16, 2019
2019 Healthcare Giants Report: The ‘smart hospital’ is on the horizon
These buildings perform functions like a medical practitioner. This and more healthcare sector trends from Building Design+Construction's 2019 Giants 300 Report.
AEC Innovators | Aug 15, 2019
Oracle’s replica of a construction jobsite creates an immersive environment for AEC professionals
The Oracle Construction and Engineering Innovation Lab allows visitors to walk through five different stages of construction work, to test new AEC technologies and training techniques.
Giants 400 | Aug 13, 2019
2019 Science + Technology Giants Report: Operational flexibility is a must for S+T buildings
The science and technology (S+T) sector is arguably the industry’s most complex because it caters to a diverse clientele with specific priorities and imperatives, according to Building Design+Construction's 2019 Giants 300 Report.
Giants 400 | Aug 8, 2019
Top 110 Office Sector Construction Firms for 2019
Turner, STO Building Group, AECOM, Clayco, and Clark lead the rankings of the nation's largest office sector contractors and construction managers, as reported in Building Design+Construction's 2019 Giants 300 Report.
Giants 400 | Aug 8, 2019
2019 Office Giants Report: Demand for exceptional workplaces will keep the office construction market strong
Office space consolidation and workplace upgrades will keep project teams busy, according to BD+C's 2019 Giants 300 Report.
Museums | Jul 29, 2019
A new museum debuts inside the Empire State Building
A $165 million, 10,000-sf museum opened on the second floor of the Empire State Building in New York City, completing the second of a four-phase “reimagining” of that building’s observatory experience, which draws four million visitors annually.
Multifamily Housing | Jul 23, 2019
Is prefab in your future?
The most important benefit of offsite construction, when done right, is reliability.
Healthcare Facilities | Jul 15, 2019
Can a kids’ healthcare space teach, entertain, and heal?
Standard building requirements don’t have to be boring. Here’s how you can inject whimsical touches into everyday design features.
BD+C University Course | Jul 8, 2019
Shadow box design: To vent or not to vent [AIA course]
A curtain wall shadow box is a spandrel assembly consisting of vision glass at the building exterior and an opaque infill at the interior side of the curtain wall system. This course is worth 1.0 AIA LU/HSW.

















