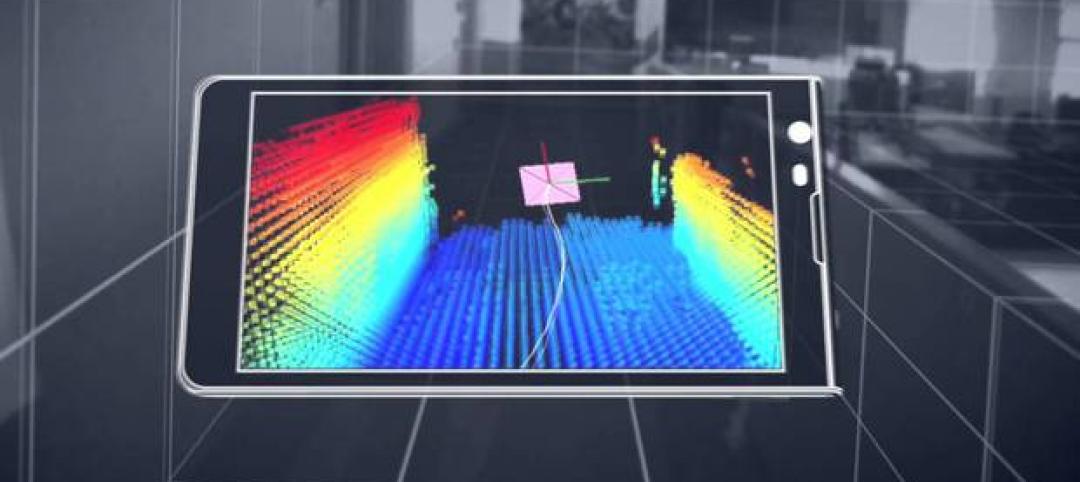Paul Matt, chairman of MATT Construction, a general contracting firm in Newport Beach, Calif., he cofounded in 1991, died peacefully on June 30 at the age of 85. He had been battling non-Hodgkin’s lymphoma.
Under his leadership, MATT Construction has been involved in the building of numerous projects that have become recognizable landmarks in and around Los Angeles. These include The Petersen Automotive Museum, the Broad Contemporary Art Museum, Annenberg Retreat at Sunnylands, the Skirball Cultural Center, and the restorations of the Wilshire Boulevard Temple the Hollywood Bowl.
“All of us at MATT take great solace that he lived to see his dream fully realized: building a company of great builders and great people. We will proudly carry on his legacy,” says Steve Matt, Paul Matt’s son and CEO of MATT Construction. Steve Matt is one of three children who survive their father, along with Paul Matt’s second wife Cathy, four brothers, one sister, and 11 grandchildren.
Having earned a structural engineering degree from Oregon Institute of Technology, Matt began his career in construction working as a welder on the Dalles Dam in Oregon. He later became a surveyor for the George A. Fuller Company, and in 1962 was promoted to project superintendent on the construction of the Salk Institute in San Diego, designed by architect Louis Kahn.
 Paul Matt at his desk as a project superintendent in the 1960s for George A. Fuller Company. Image: Courtesy MATT Construction.
Paul Matt at his desk as a project superintendent in the 1960s for George A. Fuller Company. Image: Courtesy MATT Construction.
Prior to launching MATT Construction with his son Steve and brother Alan, Paul Matt was a senior executive and board member with the general contracting firm C.L. Peck.
Matt lived to see his company expand to 250 employees and more than $500 million in annual revenue. His career encompassed more than 450 buildings.
“Twenty years ago when I began working at MATT, I was trying to understand what my role would be,” recalls Marvin Wheat, MATT Construction’s president. “Paul told me ‘You can contribute to growing the company in any way you like as long as you’re not worried about who gets the credit.’ Paul always showed me how powerful it is to be a selfless team player.”

Paul Matt (left), with brother Alan and son Steve. They cofounded MATT Construction in 1991. Image: MATT Construction.
Related Stories
Codes and Standards | Feb 12, 2015
New Appraisal Institute form aids in analysis of green commercial building features
The Institute’s Commercial Green and Energy Efficient Addendum offers a communication tool that lenders can use as part of the scope of work.
Office Buildings | Feb 12, 2015
Is Houston headed for an office glut?
More than 13 million sf could be completed this year, adding to this metro’s double-digit vacancy woes.
Modular Building | Feb 12, 2015
New shipping container complex begins construction in Albuquerque
The Green Jeans Farmery already has a hydroponic farm component courtesy of owner and entrepreneur Roy Solomon.
Transit Facilities | Feb 12, 2015
Gensler proposes network of cycle highways in London’s unused underground
Unused tube lines would host pedestrian paths, cycle routes, cultural spaces, and retail outlets.
Healthcare Facilities | Feb 11, 2015
Primer: Using 'parallel estimating' to pinpoint costs on healthcare construction projects
As pressure increases to understand capital cost prior to the first spade touching dirt, more healthcare owners are turning to advanced estimating processes, like parallel estimating, to improve understanding of exposure, writes CBRE Healthcare's Andrew Sumner.
Transportation & Parking Facilities | Feb 11, 2015
11 of the nation’s best ‘Complete Streets’ policies of 2014
Austin, Texas, and Troy, N.Y., are among the cities with the strongest safe streets policies, according to a new report.
Sponsored | Roofing | Feb 11, 2015
New school blends with local architecture using Petersen metal roof
Perkins Eastman in Stamford, Conn., designed the school to emphasize and integrate the International Baccalaureate curriculum throughout.
Mixed-Use | Feb 11, 2015
Developer plans to turn Eero Saarinen's Bell Labs HQ into New Urbanist town center
Designed by Eero Saarinen in the late 1950s, the two-million-sf, steel-and-glass building was one of the best-funded and successful corporate research laboratories in the world.
BIM and Information Technology | Feb 10, 2015
Google's 3D scanning camera leaves the lab
Google is said to be partnering with LG to create a version of the technology for public release sometime this year.
Steel Buildings | Feb 10, 2015
Korean researchers discover 'super steel'
The new alloy makes steel as strong as titanium.
















