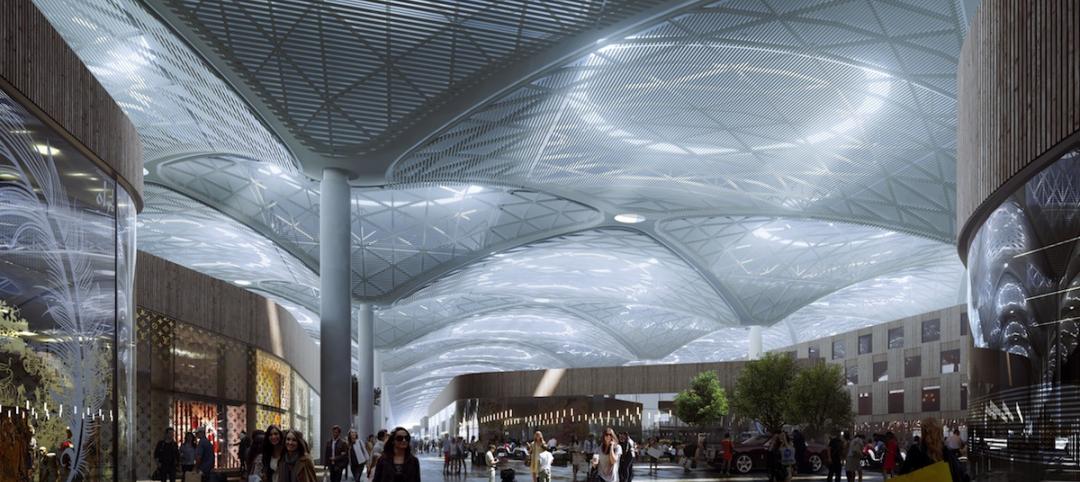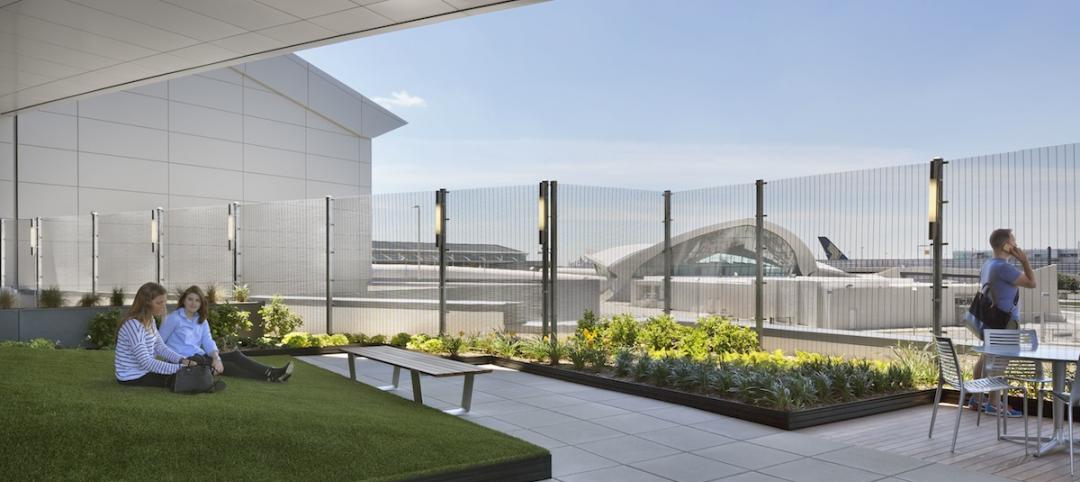The Board of Directors of the American Institute of Architects (AIA) voted to posthumously award the 2017 AIA Gold Medal to Paul Revere Williams, FAIA, whose portfolio of nearly 3,000 buildings during his five-decade career was marked with a number of broken barriers. The Gold Medal honors an individual whose significant body of work has had a lasting influence on the theory and practice of architecture. Williams’ legacy will be honored at the 2017 AIA National Convention in Orlando.
Williams, the first African-American architect to receive the AIA Gold Medal, was born in Los Angeles in 1894. He was orphaned by the age of four and was later raised by a foster mother who valued his education and encouraged his artistic development. Despite a high school teacher’s attempts to dissuade him from pursuing architecture for fear that he wouldn’t be able to pull clients from the predominantly white community while the black community would not sustain his practice, Williams persevered.
Williams garnered accolades in architectural competitions early in his career while developing tactics like rendering his drawings upside down so that his white clients could view his work from across the table rather than by sitting next to him. Williams was the first black architect to become a member of the AIA, and, later, the first black member to be inducted into the Institute’s College of Fellows. Williams opened his practice in the early 1920s when Southern California’s real estate market was booming. His early practice focused both on small, affordable houses for new homeowners and revival-style homes for his more affluent clients.
Williams’ practice expanded and among the 2,000 homes he designed included graceful private residences for legendary figures in business and entertainment such as Lucille Ball and Desi Arnaz, Lon Chaney, Frank Sinatra, and Barron Hilton.
While Williams was more than comfortable with the historical styles endemic to Southern California, his fluency in modernism is reflected in the work outside of his residential practice. Among his number of schools, public buildings, and churches are American architectural landmarks, including the Palm Springs Tennis Center (1946) designed with A. Quincy Jones, the space age LAX Theme Building (1961) designed with William Pereira, Charles Luckman, and Welton Becket, and his 1949 renovation of the iconic Beverly Hills Hotel. Eight of Williams’ works have been named to the National Register of Historic Places.
Williams, who passed away in 1980 is the 73rd AIA Gold Medalist. In recognition of his legacy to architecture, Williams’ name will be chiseled into the granite Wall of Honor in the lobby of the AIA headquarters in Washington, D.C.
Related Stories
Architects | Oct 20, 2015
Four building material innovations from the Chicago Architecture Biennial
From lightweight wooden pallets to the largest lengths of CLT-slabs that can be shipped across North America
University Buildings | Oct 16, 2015
5 ways architecture defines the university brand
People gravitate to brands for many reasons. Campus architecture and landscape are fundamental influences on the college brand, writes Perkins+Will's David Damon.
Architects | Oct 13, 2015
Architects Foundation expands National Resilience Initiative
The group is launching a search for three more NRI members.
Architects | Oct 13, 2015
Santiago Calatrava wins the European Prize for Architecture
The award honors those who "forward the principles of European humanism."
Office Buildings | Oct 5, 2015
Renderings revealed for Apple's second 'spaceship': a curvy, lush office complex in Sunnyvale
The project has been dubbed as another “spaceship,” referencing the nickname for the loop-shaped Apple Campus under construction in Cupertino.
Airports | Oct 5, 2015
Perkins+Will selected to design Istanbul’s 'Airport City'
The mixed-use development will be adjacent to the Istanbul New Airport, which is currently under construction.
High-rise Construction | Oct 5, 2015
Zaha Hadid designs cylindrical office building with world’s tallest atrium
The 200-meter-high open space will cut the building in two.
Architects | Oct 2, 2015
Herzog & de Meuron unveils design for Vancouver Art Gallery expansion
The blocky, seven-story wood and concrete structure is wider in the middle and uppermost floors.
Airports | Sep 30, 2015
Takeoff! 5 ways high-flyin' airports are designing for rapid growth
Nimble designs, and technology that humanizes the passenger experience, are letting airports concentrate on providing service and generating revenue.
Contractors | Sep 30, 2015
FMI: Construction in place on track for sustained growth through 2016
FMI’s latest report singles out manufacturing, lodging, and office sectors as the drivers of nonresidential building activity and investment.
















