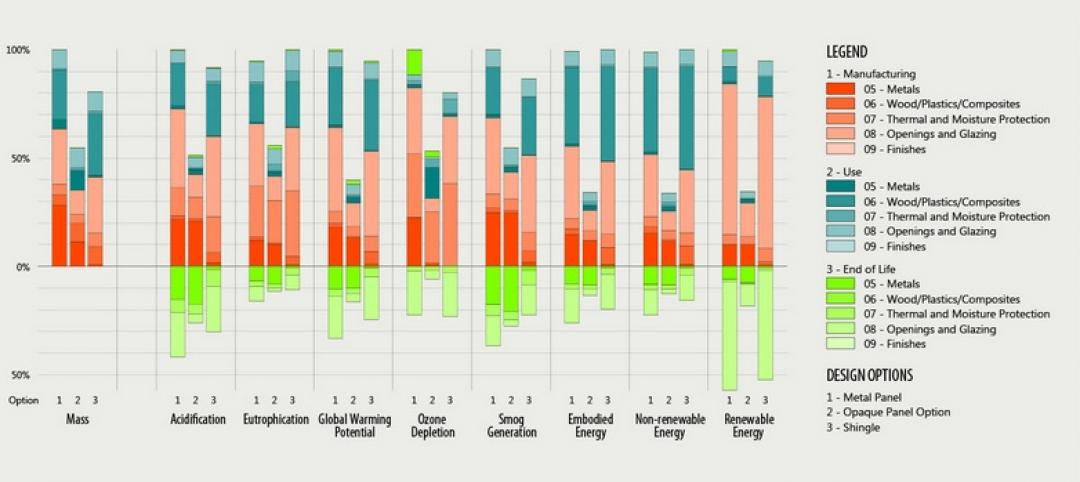The Board of Directors of the American Institute of Architects (AIA) voted to posthumously award the 2017 AIA Gold Medal to Paul Revere Williams, FAIA, whose portfolio of nearly 3,000 buildings during his five-decade career was marked with a number of broken barriers. The Gold Medal honors an individual whose significant body of work has had a lasting influence on the theory and practice of architecture. Williams’ legacy will be honored at the 2017 AIA National Convention in Orlando.
Williams, the first African-American architect to receive the AIA Gold Medal, was born in Los Angeles in 1894. He was orphaned by the age of four and was later raised by a foster mother who valued his education and encouraged his artistic development. Despite a high school teacher’s attempts to dissuade him from pursuing architecture for fear that he wouldn’t be able to pull clients from the predominantly white community while the black community would not sustain his practice, Williams persevered.
Williams garnered accolades in architectural competitions early in his career while developing tactics like rendering his drawings upside down so that his white clients could view his work from across the table rather than by sitting next to him. Williams was the first black architect to become a member of the AIA, and, later, the first black member to be inducted into the Institute’s College of Fellows. Williams opened his practice in the early 1920s when Southern California’s real estate market was booming. His early practice focused both on small, affordable houses for new homeowners and revival-style homes for his more affluent clients.
Williams’ practice expanded and among the 2,000 homes he designed included graceful private residences for legendary figures in business and entertainment such as Lucille Ball and Desi Arnaz, Lon Chaney, Frank Sinatra, and Barron Hilton.
While Williams was more than comfortable with the historical styles endemic to Southern California, his fluency in modernism is reflected in the work outside of his residential practice. Among his number of schools, public buildings, and churches are American architectural landmarks, including the Palm Springs Tennis Center (1946) designed with A. Quincy Jones, the space age LAX Theme Building (1961) designed with William Pereira, Charles Luckman, and Welton Becket, and his 1949 renovation of the iconic Beverly Hills Hotel. Eight of Williams’ works have been named to the National Register of Historic Places.
Williams, who passed away in 1980 is the 73rd AIA Gold Medalist. In recognition of his legacy to architecture, Williams’ name will be chiseled into the granite Wall of Honor in the lobby of the AIA headquarters in Washington, D.C.
Related Stories
| Nov 27, 2013
Wonder walls: 13 choices for the building envelope
BD+C editors present a roundup of the latest technologies and applications in exterior wall systems, from a tapered metal wall installation in Oklahoma to a textured precast concrete solution in North Carolina.
| Nov 27, 2013
University reconstruction projects: The 5 keys to success
This AIA CES Discovery course discusses the environmental, economic, and market pressures affecting facility planning for universities and colleges, and outlines current approaches to renovations for critical academic spaces.
| Nov 26, 2013
7 ways to make your firm more successful
Like all professional services businesses, AEC firms are challenged to effectively manage people. And even though people can be rather unpredictable, a firm’s success doesn’t have to be. Here are seven ways to make your firm more successful in the face of market variability and uncertainty.
| Nov 26, 2013
Design-build downsized: Applying the design-build method in an era of smaller projects
Any project can benefit from the collaborative spirit and cooperative relationships embodied by design-build. But is there a point of diminishing return where the design-build project delivery model just doesn't make sense for small projects? Design-build expert Lisa Cooley debates the issue.
| Nov 25, 2013
Electronic plan review: Coming soon to a city near you?
With all the effort AEC professionals put into leveraging technology to communicate digitally on projects, it is a shame that there is often one major road block that becomes the paper in their otherwise “paperless” project: the local city planning and permitting department.
| Nov 22, 2013
Kieran Timberlake, PE International develop BIM tool for green building life cycle assessment
Kieran Timberlake and PE International have developed Tally, an analysis tool to help BIM users keep better score of their projects’ complete environmental footprints.
| Nov 20, 2013
Architecture Billings Index slows in October; project inquiries stay strong
Following three months of accelerating demand for design services, the Architecture Billings Index reflected a somewhat slower pace of growth in October. The October ABI score was 51.6, down from a mark of 54.3 in September.
| Nov 19, 2013
Pediatric design in an adult hospital setting
Freestanding pediatric facilities have operational and physical characteristics that differ from those of adult facilities.
| Nov 18, 2013
6 checkpoints when designing a pediatric healthcare unit
As more time and money is devoted to neonatal and pediatric research, evidence-based design is playing an increasingly crucial role in the development of healthcare facilities for children. Here are six important factors AEC firms should consider when designing pediatric healthcare facilities.
| Nov 18, 2013
Lord Aeck Sargent opens metro D.C. office, updates brand
Architecture, design, and planning firm unveils its sixth office, plus a new visual identity system and website















