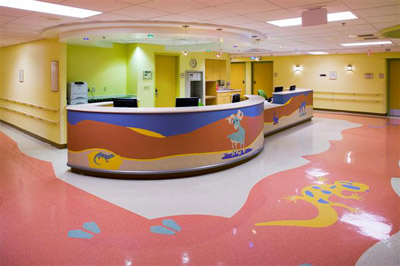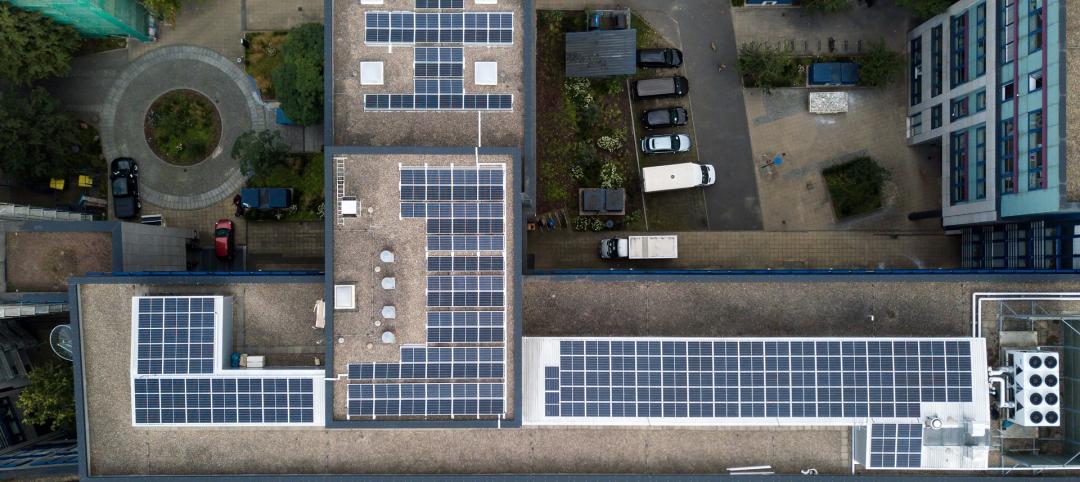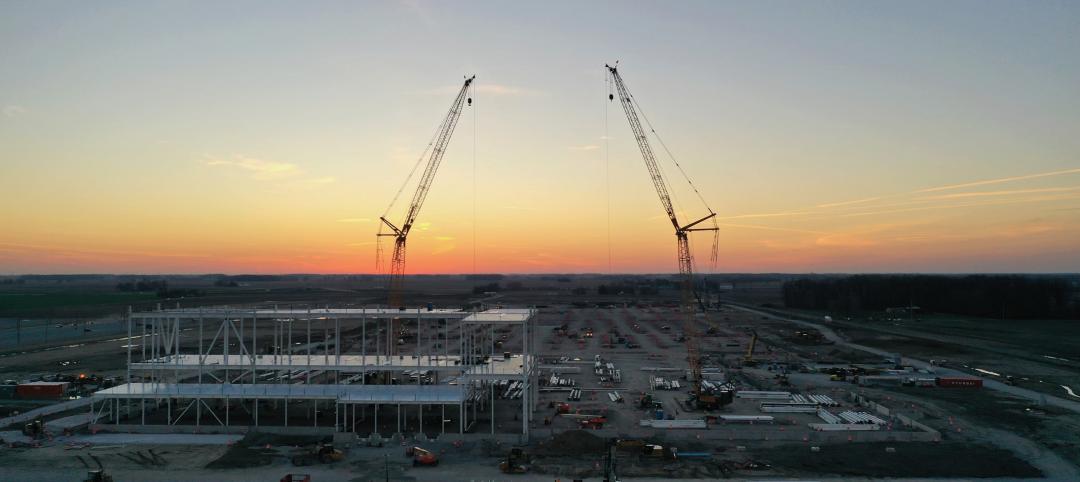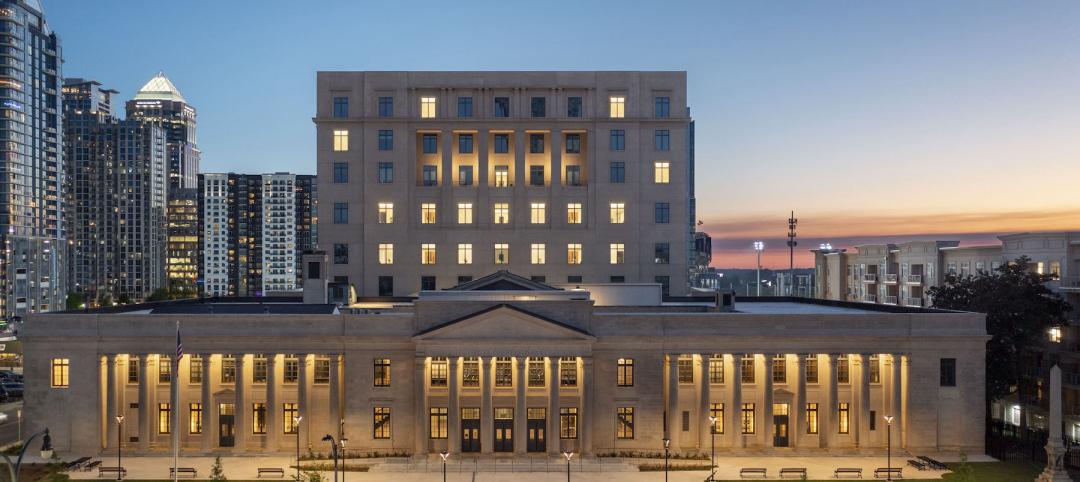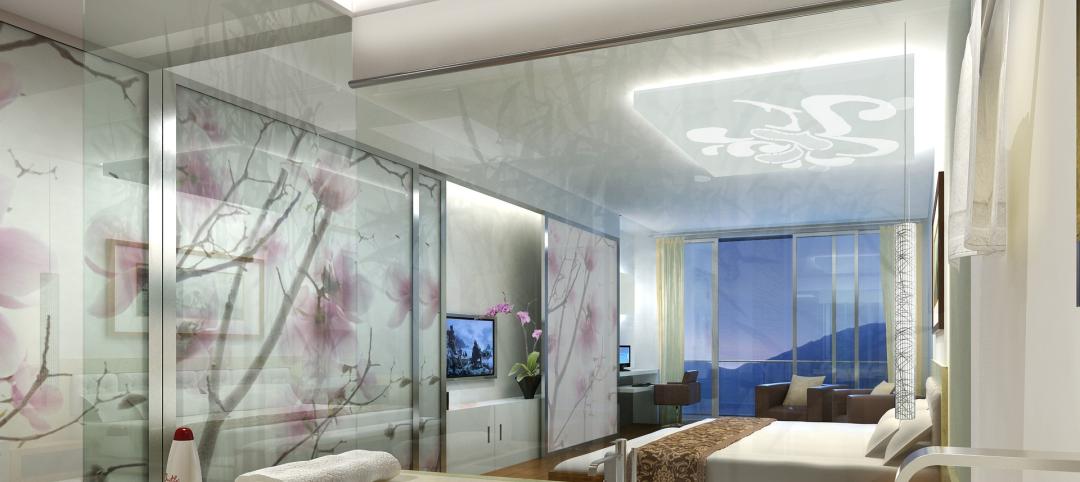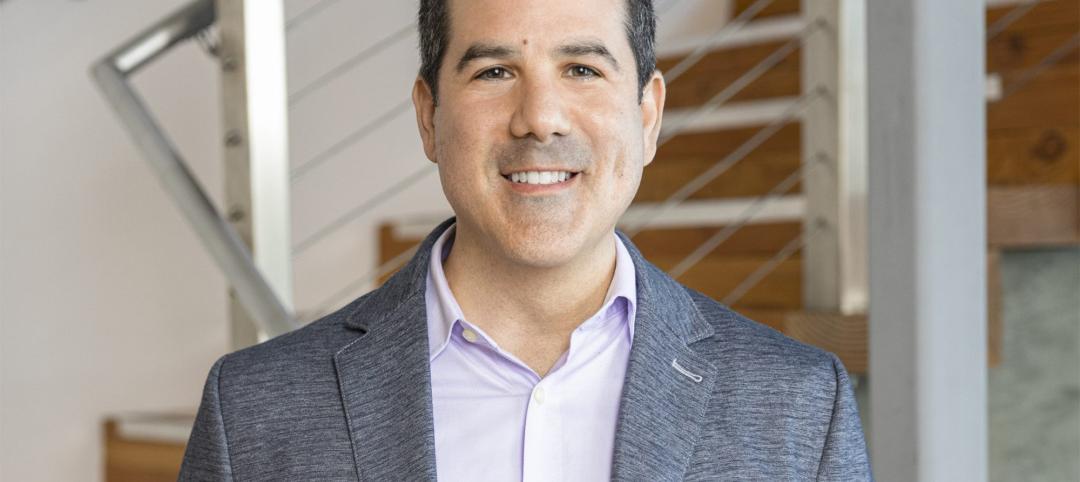Freestanding pediatric facilities and children’s hospitals that specialize in treating patients ages zero through 18 have operational and physical characteristics that differ from those of adult facilities. The design of pediatric facilities can carry throughout the entire building, creating a united, consistent theme.
This is not necessarily the case when it comes to designing a floor or a wing dedicated to children’s care in a general or university hospital. This “layer cake” design must succeed in integrating pediatric and adult medical services, while recognizing the important differences between the two patient populations. It also must differentiate between various age groups within the pediatric population, providing a comforting—and safe—environment for patients, their families, and staff members.
Caring for Children’s safety
The additional safety and security measures required for pediatric patients begin with the layout of the entire hospital. Pediatric services in a hospital should be located as high as possible for security purposes. The higher the floor, the more difficult it is for someone—even a disgruntled parent or family member—to abduct a child, and the more protective measures that can be put in place between the child’s room and the hospital exit. Placing a children’s floor at the top of a hospital is also a great opportunity for secure outdoor access, such as a rooftop garden play area.
Within the hospital, visitor protocols should be in place to ensure safety throughout the pediatric area. Because the family is a vital part of a pediatric patient’s care team, most children will have visitors at all hours of the day, and even overnight. Regulations must be in place to ensure all visitors are accounted for. In many instances, one parent will be given 24/7 access to the child’s floor to provide the necessary companionship.
To guarantee the best possible medical care for pediatric patients, staff should be trained to treat patients of all ages. Hospitals with pediatric units should have a pharmacist who specializes in pediatric medications and dosing. Radiology technicians should be trained to calibrate machines for children’s small bodies, as an adult X-ray dosage delivers approximately 300 times more radiation than a child’s body needs.
Disease and injuries present differently in children than in adults. Emergency rooms need a pediatric specialist on call at all times to treat injuries and help identify child-specific diseases that ER physicians who treat adults may not be familiar with. These specialists should be familiar with child-specific diagnoses and protocols. Injuries or burns could be signs of abuse. Conditions such as congenital heart disease and cystic fibrosis are more common in children and may be overlooked by adult ER caregivers.
If round-the-clock staffing of these experts is not possible, technology allows doctors to communicate remotely via a video conferencing service. Doctors can complete bedside pediatric evaluations from miles away.
Child life specialists, usually only found in freestanding children’s hospitals, can be assets to general hospitals, as they specialize in providing whole-person healing to children and families facing stressful medical situations. These specialists provide strategies and positive distraction techniques to help families cope with hospitalization. They can also assist with everyday living needs, schoolwork coordination, home care instructions for caregivers, and helping the child understand the medical treatment and recovery process.
In surgical areas, induction rooms outside the OR and diagnostic imaging areas allow young patients to undergo anesthesia before entering the procedure room. This allows children to fall asleep with their family at their bedside without the shock and fear of seeing the machines and equipment associated with surgery. Waking up from anesthesia can be a traumatic experience for a child, so a private recovery space should also be provided for families when the child comes out of a sedated state.
Designing for Children of All Ages
Within the pediatric patient population, there is a wide range of ages which must be accounted for in the design of the facility. In treating the family as the patient, we are designing spaces to soothe the minds and reduce the stress of children and adults.
Interior designs with bright colors or childish themes can come off as condescending to older children or teenagers. While some themes may seem like a good choice for pediatrics, there needs to be a balance between fun and calming. The design should avoid being dreary and clinical but does not need an excess of whimsy.
Colors also impact the mood of patients and staff. Bright purples and oranges may seem appealing to young children but may agitate a nurse in the middle of an 18-hour shift. Artwork in care areas should be designed with storytelling in mind – allowing the family or caregiver to positively distract a young patient from their fears for a while.
Nature-based themes and color palettes are incredibly appealing to all ages. Colors should also be full-spectrum but used in careful proportions, mixing warm neutrals that represent the earth with calming blues and greens inspired by the sky and grass and subtle pops of color indicative of flowers. Designers must also be sensitive to context; a nature-based color palette that comforts a patient in Phoenix may have the opposite effect on a patient in Columbus, Ohio.
Designs that represent the community in which the hospital is located also contribute to sustainability. What is considered cool or trendy in the eyes of children may change over the years, but the natural landscape and culture of the area is timeless.
Putting the design in context can make the children and their families feel like part of a larger community by being in the hospital, and can be a positive element of the healing process. Treating the campus holistically with appropriate architectural character and style, design details, focal points for wayfinding, use of indigenous finishes, and a diversity of artwork that mirrors the socioeconomic vocabulary of the community can help make any hospital environment familiar and comforting. These elements create a common thread that ties both the adult and pediatric care environments together so that the brand and message of services are aligned.
Linda M. Gabel, AAHID, IIDA, is a facilities planner at OSU Wexner Medical Center in Columbus, Ohio. Gabel has more than 29 years of professional design experience, with the last 24 dedicated to pediatric and adult acute healthcare, memory care, and senior living environments. As the 2005-2009 IIDA Healthcare Forum Advisor and 2010-2013 Credentialing Regent on the board of the American Academy of Healthcare Interior Designers, Gabel provides active leadership in the design of healthcare environments on an international level. Gabel has presented healthcare environment white papers on healthcare design for pediatric, bariatric, and aging populations at major conferences and universities: Healthcare Design, Health Facilities Institute, National Association of Children’s Hospital and Related Institutions (NACHRI), NEOCON, Stephen F. Austin State University, Western Carolinas University, and The Ohio State University.
Related Stories
Higher Education | Aug 7, 2023
Building a better academic workplace
Gensler's David Craig and Melany Park show how agile, efficient workplaces bring university faculty and staff closer together while supporting individual needs.
University Buildings | Aug 7, 2023
Eight-story Vancouver Community College building dedicated to clean energy, electric vehicle education
The Centre for Clean Energy and Automotive Innovation, to be designed by Stantec, will house classrooms, labs, a library and learning center, an Indigenous gathering space, administrative offices, and multiple collaborative learning spaces.
Green | Aug 7, 2023
Rooftop photovoltaic panels credited with propelling solar energy output to record high
Solar provided a record-high 7.3% of U.S. electrical generation in May, “driven in large part by growth in ‘estimated’ small-scale (e.g., rooftop) solar PV whose output increased by 25.6% and accounted for nearly a third (31.9%) of total solar production,” according to a report by the U.S. Energy Information Administration.
Resiliency | Aug 7, 2023
Creative ways cities are seeking to beat urban heat gain
As temperatures in many areas hit record highs this summer, cities around the world are turning to creative solutions to cope with the heat. Here are several creative ways cities are seeking to beat urban heat gain.
Government Buildings | Aug 7, 2023
Nearly $1 billion earmarked for energy efficiency upgrades to federal buildings
The U.S. General Services Administration (GSA) recently announced plans to use $975 million in Inflation Reduction Act funding for energy efficiency and clean energy upgrades to federal buildings across the country. The investment will impact about 40 million sf, or about 20% of GSA’s federal buildings portfolio.
MFPRO+ New Projects | Aug 4, 2023
Nashville gets 'first-of-its-kind' residential tower
Global architecture firm Goettsch Partners announces the completion of Alcove, a new 356-unit residential tower in Nashville, Tenn., developed by Giarratana LLC.
Industrial Facilities | Aug 3, 2023
The state of battery manufacturing in the era of EV
One of the most significant changes seen in today’s battery plant is the full manufacturing process—from raw materials to the fully operational battery.
Government Buildings | Aug 2, 2023
A historic courthouse in Charlotte is updated and expanded by Robert A.M. Stern Architects
Robert A.M. Stern Architects’ design retains the original building’s look and presence.
Hotel Facilities | Aug 2, 2023
Top 5 markets for hotel construction
According to the United States Construction Pipeline Trend Report by Lodging Econometrics (LE) for Q2 2023, the five markets with the largest hotel construction pipelines are Dallas with a record-high 184 projects/21,501 rooms, Atlanta with 141 projects/17,993 rooms, Phoenix with 119 projects/16,107 rooms, Nashville with 116 projects/15,346 rooms, and Los Angeles with 112 projects/17,797 rooms.
Architects | Aug 1, 2023
Ware Malcomb announces hire of Jason Golub as Regional Director
In this role, Golub is responsible for the overall leadership and continued growth of the office.


