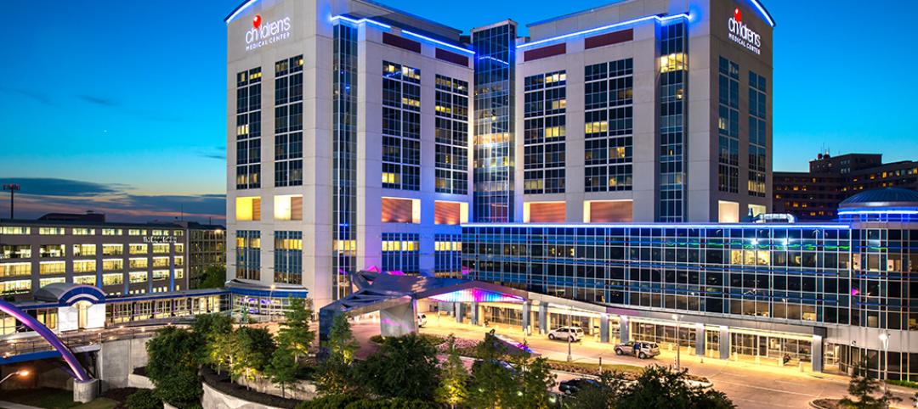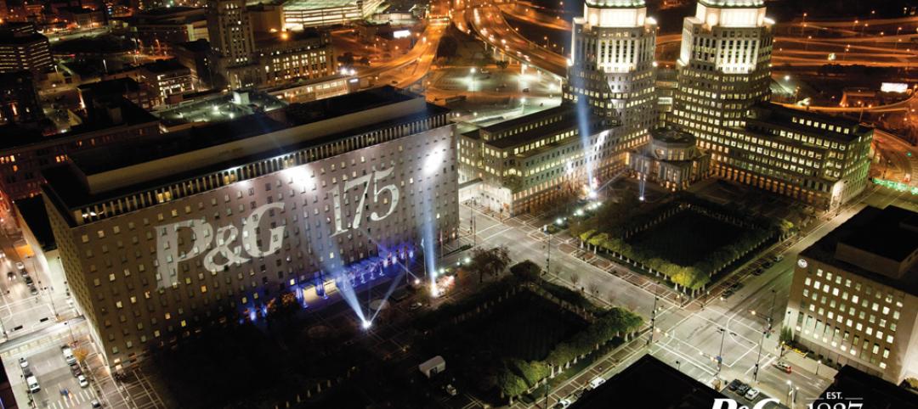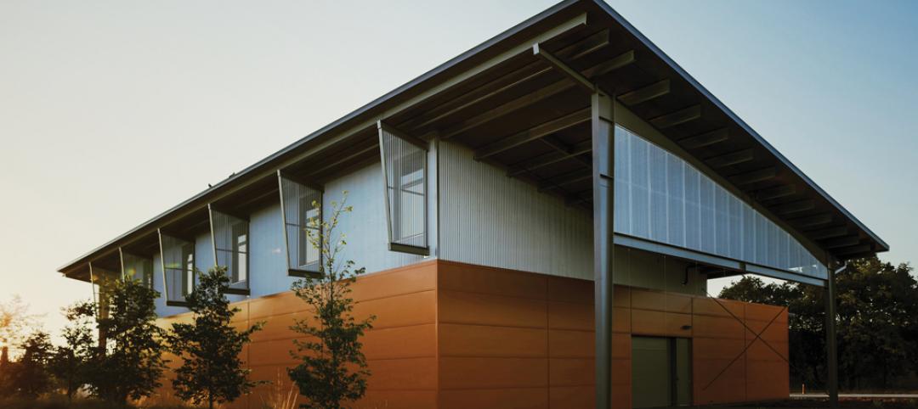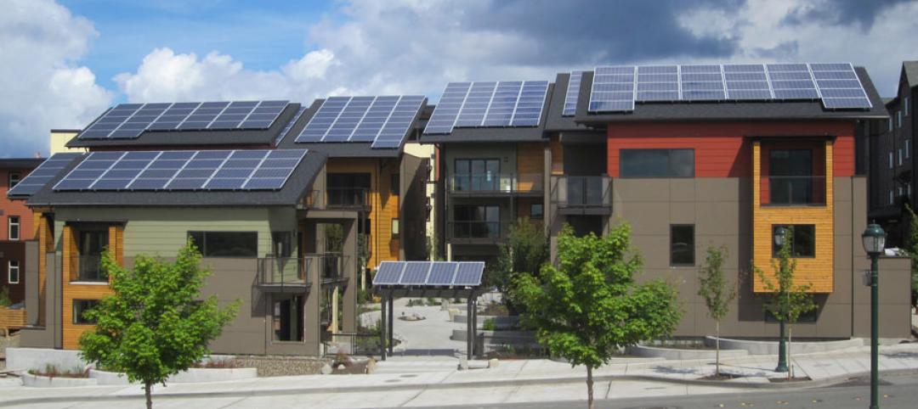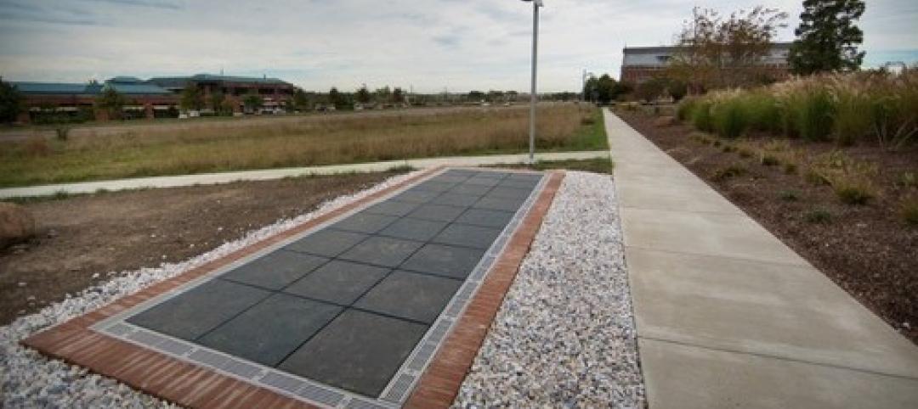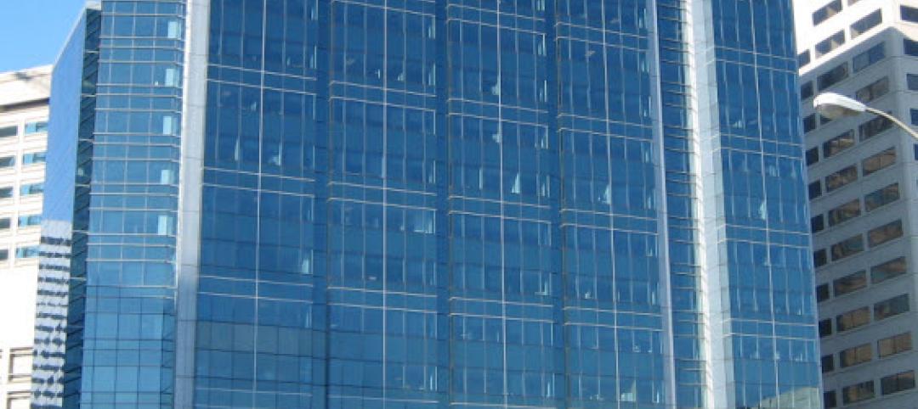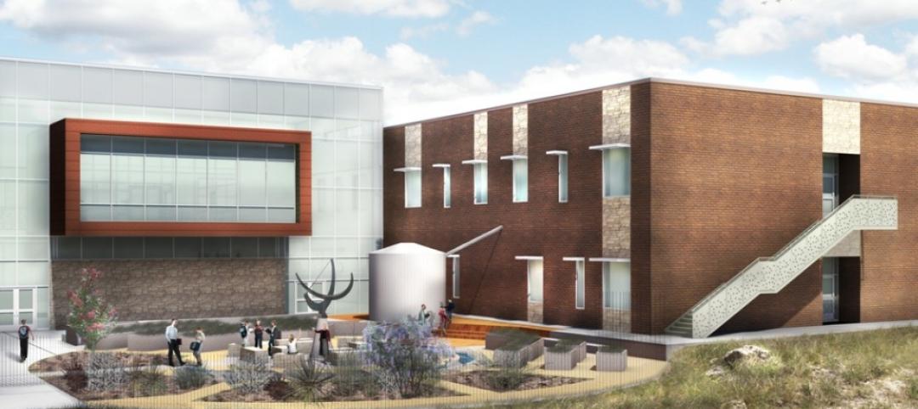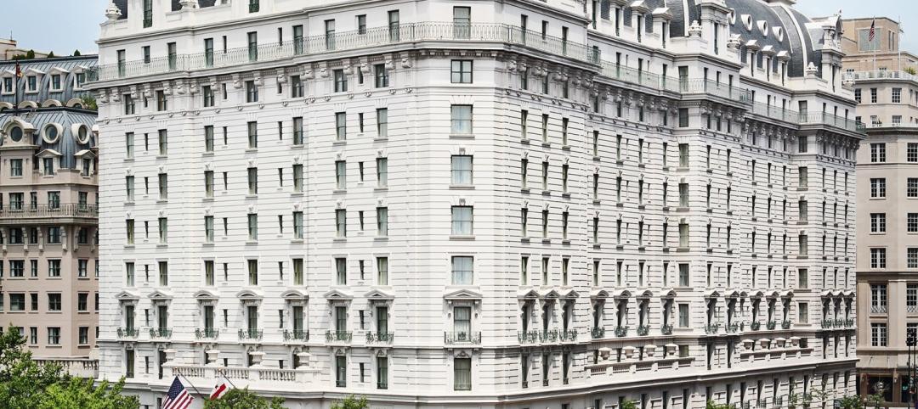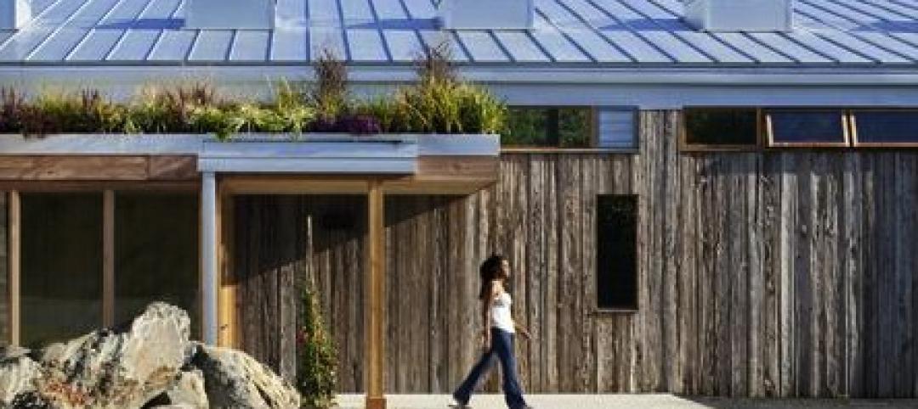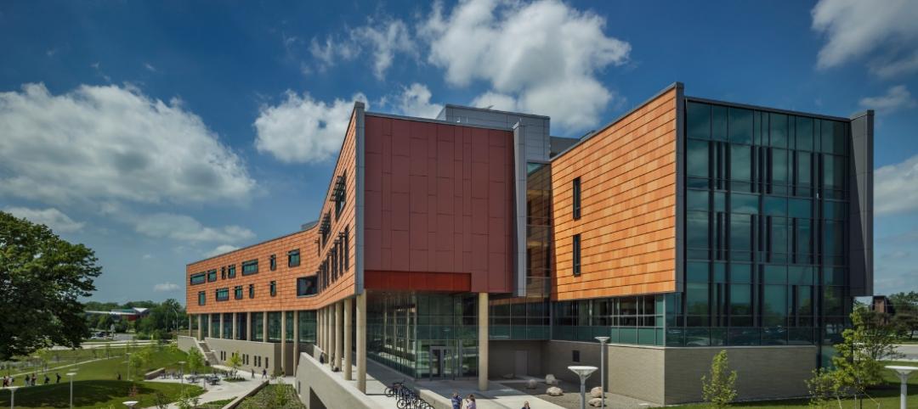Pelli Clarke Pelli Architects announces the renaming of the award-winning firm to Pelli Clarke &Partners as it honors the firm’s legacy and continue its vision for the future. Together, Fred Clarke and Rafael Pelli along with ten other exceptional Partners are proud to lead Pelli Clarke & Partners into the bright future.
Pelli Clarke & Partners is known for designing some of the world’s most iconic buildings. The firm’s portfolio includes critically-acclaimed buildings such as Petronas Towers in Kuala Lumpur, the International Finance Center in Hong Kong, and Salesforce Transit Center in San Francisco.
Pelli Clarke & Partners designs transformative buildings and public spaces that connect people and place – earning the firm hundreds of international awards for design excellence, as well as coveted awards from national, regional, and local chapters of the American Institute of Architects (AIA).
Continuing their commitment to excellence by creating imaginative buildings that honor a city and energize its communities, Pelli Clarke & Partners has several new projects on the horizon. “We’re looking toward our bright future here at Pelli Clarke & Partners and are thrilled that a number of transformative projects will open their doors in 2022,” said Fred Clarke, Founder and Partner at Pelli Clarke & Partners. “We’re delighted that the coming year brings the grand opening of Texas Tower in Houston, Salesforce Tower Chicago, and the Chengdu Museum of Natural History in China. These projects celebrate the innovative spirit and contemporary ethos in the heart of their respective cities.”
Founded by Cesar Pelli with partners Fred Clarke and Diana Balmori in 1977, the firm began its legacy as Cesar Pelli & Associates at its first office in New Haven, Connecticut – the location that remains its flagship office today. In 2000, Rafael Pelli established the New York office. In recognition of the significant contributions of its senior designers, the firm name became Pelli Clarke Pelli Architects in 2005. Over the next two decades, the firm further developed its international scope - opening offices in Tokyo, Shanghai and most recently, Shenzhen in 2020.
Always a visionary, Cesar Pelli laid the groundwork for growth and transition to occur organically. Inspired by his time working with Eero Saarinen, Cesar fostered a studio environment that encouraged active participation, sharing of ideas and complete collaboration across the entire firm. When Cesar Pelli passed away in 2019, the Partners were already carrying on Cesar’s vision as the next generation of leadership at the helm.
With five offices around the world, and a portfolio of current projects that will transform cities over the next decade, the firm is strengthened by its cohesive leadership and the team’s ability to work across geographic and cultural boundaries.
“All of us at Pelli Clarke & Partners are proud to carry our legacy forward, rooted in a rigorous, open, and responsive design process,” said Rafael Pelli, Partner at Pelli Clarke &Partners. “Our new name celebrates our deeply collaborative culture as we continue our legacy of creating sustainable and inspiring environments that transform communities around the world.”
The name, Pelli Clarke & Partners, introduces a new wordmark, website and energy that reflect the well-established, highly regarded reputation of the firm while continuing its technical proficiency and visionary perspective. Pelli Clarke & Partners is pleased to share their design heritage story with a video that can be viewed at www.pcparch.com/firm
Related Stories
| Nov 8, 2013
Oversized healthcare: How did we get here and how do we right-size?
Healthcare facilities, especially our nation's hospitals, have steadily become larger over the past couple of decades. The growth has occurred despite stabilization, and in some markets, a decline in inpatient utilization.
| Nov 8, 2013
Can Big Data help building owners slash op-ex budgets?
Real estate services giant Jones Lang LaSalle set out to answer these questions when it partnered with Pacific Controls to develop IntelliCommand, a 24/7 real-time remote monitoring and control service for its commercial real estate owner clients.
| Nov 8, 2013
S+T buildings embrace 'no excuses' approach to green labs
Some science-design experts once believed high levels of sustainability would be possible only for low-intensity labs in temperate zones. But recent projects prove otherwise.
| Nov 8, 2013
Net-zero bellwether demonstrates extreme green, multifamily style
The 10-unit zHome in Issaquah Highlands, Wash., is the nation’s first net-zero multifamily project, as certified this year by the International Living Future Institute.
| Nov 8, 2013
Walkable solar pavement debuts at George Washington University
George Washington University worked with supplier Onyx Solar to design and install 100 sf of walkable solar pavement at its Virginia Science and Technology Campus in Ashburn, Va.
| Nov 6, 2013
PECI tests New Buildings Institute’s plug load energy use metrics at HQ
Earlier this year, PECI used the NBI metrics to assess plug load energy use at PECI headquarters in downtown Portland, Ore. The study, which informed an energy-saving campaign, resulted in an 18 percent kWh reduction of PECI’s plug load.
| Nov 5, 2013
Net-zero movement gaining traction in U.S. schools market
As more net-zero energy schools come online, school officials are asking: Is NZE a more logical approach for school districts than holistic green buildings?
| Nov 5, 2013
New IECC provision tightens historic building exemption
The International Energy Conservation Code has been revised to eliminate what has been seen as a blanket exemption for historic buildings.
| Nov 5, 2013
Living Building Challenge clarifies net-zero definitions and standards
The Living Building Challenge has released the Net Zero Energy Building Certification to provide clearer definitions regarding what net zero really means and how it is to be achieved.
| Nov 5, 2013
Oakland University’s Human Health Building first LEED Platinum university building in Michigan [slideshow]
Built on the former site of a parking lot and an untended natural wetland, the 160,260-sf, five-story, terra cotta-clad building features some of the industry’s most innovative, energy-efficient building systems and advanced sustainable design features.



