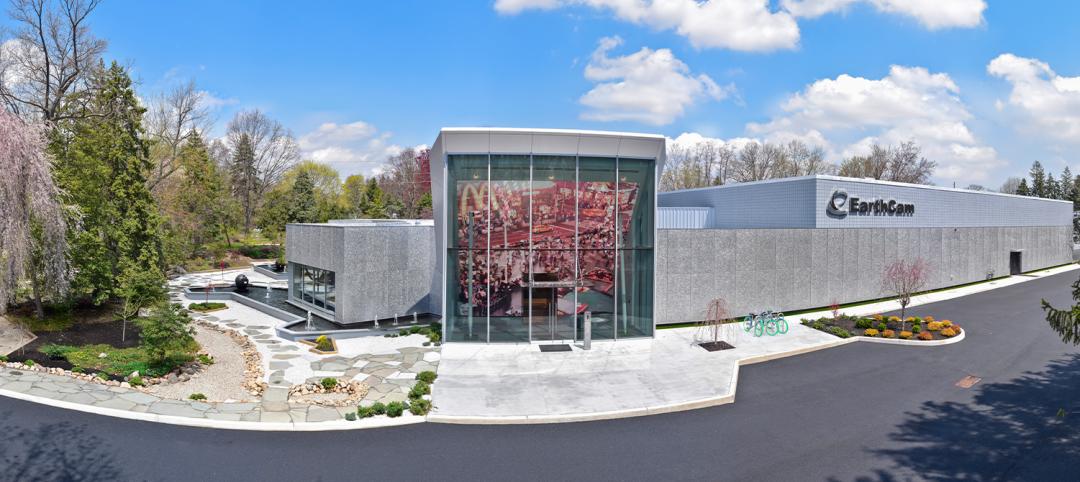Longwood Gardens, a botanical garden with about 1,100 acres in Pennsylvania’s Brandywine Valley, recently announced plans to transform its core area of conservatory gardens. Across 17 acres, the $250 million project will include expanded gardens and public spaces as well as new buildings.
Dubbed Longwood Reimagined: A New Garden Experience, the project originated with a master plan developed in 2010 by West 8 with Weiss/Manfredi. Longwood has continued working with Weiss/Manfredi as lead designer, in collaboration with Reed Hilderbrand, on Longwood Reimagined. The project is managed by Bancroft Construction.
The centerpiece and largest element of Longwood Reimagined is a new 32,000-square-foot glasshouse, designed by Weiss/Manfredi, with gardens and pools designed by Reed Hilderbrand. With asymmetrical peaks, the West Conservatory will seem to float on water. Inside, the garden will comprise seasonally changing islands amid pools, canals, and low fountains. Building on the 19th-century tradition of glasshouses, the West Conservatory will include operable glass walls and roof.
Longwood’s Cascade Garden is being entirely relocated to a new, 3,800-square-foot glasshouse of its own. An outdoor Bonsai Courtyard will be built alongside the West Conservatory. A public restaurant and private event space will be carved into the topography facing the Main Fountain Garden. And above the restaurant and event space, the South Terrace and South Walk will provide a shady promenade extending along the conservatories to the West Terrace, with views toward the Brandywine’s meadows.
Other elements of the Longwood Reimagined project include the construction of an education and administration building with a library and classrooms, the renewal of the Waterlily Court, and the relocation and preservation of six historic Lord & Burnham glasshouses from the early 20th century.
Building Team:
Owner: Longwood Gardens
Design architect: Weiss/Manfredi, Reed Hilderbrand (landscape)
Architect of record: Weiss/Manfredi
MEP engineer: Jaros, Baum & Bolles
Structural engineer: Magnusson Klemencic Associates
General contractor/construction manager: Bancroft Construction



Related Stories
Building Team | Apr 22, 2022
EarthCam Adds Senior Leadership Roles to Facilitate Rapid Growth
EarthCam today announced several new leadership positions as it scales up to accommodate increasing demand for its webcam technology and services.
Architects | Apr 22, 2022
Top 10 green building projects for 2022
The American Institute of Architects' Committee on the Environment (COTE) has announced its COTE Top Ten Awards for significant achievements in advancing climate action.
Mixed-Use | Apr 22, 2022
San Francisco replaces a waterfront parking lot with a new neighborhood
A parking lot on San Francisco’s waterfront is transforming into Mission Rock—a new neighborhood featuring rental units, offices, parks, open spaces, retail, and parking.
Legislation | Apr 21, 2022
NIMBYism in the Sunbelt stymies new apartment development
Population growth in Sunbelt metro areas is driving demand for new apartment development, but resistance is growing against these projects.
Building Team | Apr 20, 2022
White House works with state, local governments to bolster building performance standards
The former head of the U.S. Green Building Council says the Biden Administration’s formation of the National Building Performance Standards Coalition is a “tremendous” step in the right direction to raise building performance standards in the U.S.
Market Data | Apr 20, 2022
Pace of demand for design services rapidly accelerates
Demand for design services in March expanded sharply from February according to a new report today from The American Institute of Architects (AIA).
Multifamily Housing | Apr 20, 2022
A Frankfurt tower gives residents greenery-framed views
In Frankfurt, Germany, the 27-floor EDEN tower boasts an exterior “living wall system”: 186,000 plants that cover about 20 percent of the building’s facade.
Healthcare Facilities | Apr 19, 2022
6 trends to watch in healthcare design
As the healthcare landscape continues to evolve, IMEG’s healthcare leaders from across the country are seeing several emerging trends that are poised to have wide-ranging impacts on facility design and construction. Following are six of the trends and strategies they expect to become more commonplace in 2022 and the years to come.
Energy-Efficient Design | Apr 19, 2022
A prefab second skin can make old apartments net zero
A German startup is offering a new way for old buildings to potentially reach net-zero status: adding a prefabricated second skin.
Concrete Technology | Apr 19, 2022
SGH’s Applied Science & Research Center achieves ISO 17025 accreditation for concrete testing procedures
Simpson Gumpertz & Heger’s (SGH) Applied Science & Research Center recently received ISO/IEC17025 accreditation from the American Association for Laboratory Accreditation (A2LA) for several concrete testing methods.

















