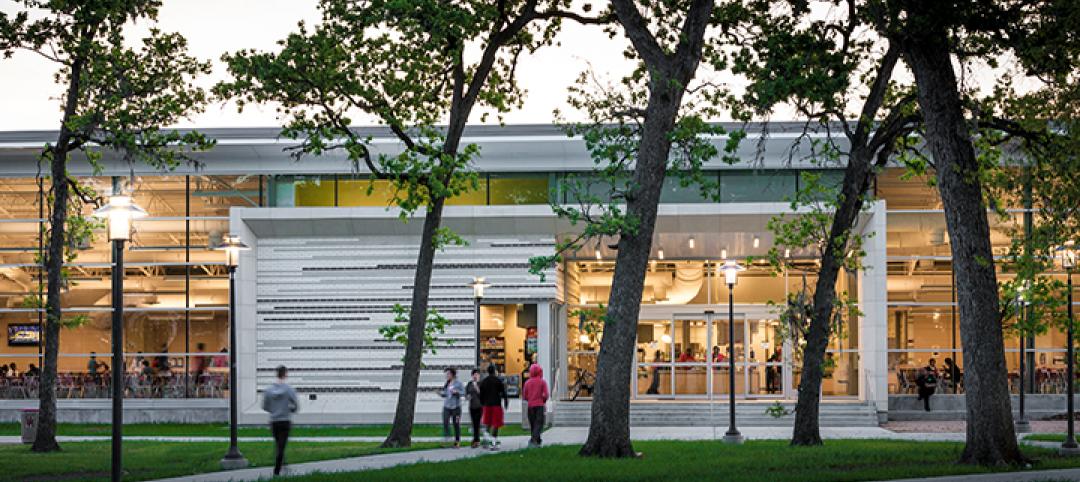In September, New York City will open a new performing arts center in Lower Manhattan, two decades after the master plan for Ground Zero called for a cultural component there.
At a cost of $500 million, including $130 million donated by former mayor Michael R. Bloomberg, the Perelman Performing Arts Center (dubbed PAC NYC) is a 138-foot-tall cube-shaped building that glows at night. It’s covered in nearly 5,000 half-inch-thick, translucent marble tiles laminated within insulated glass. While allowing light to pass through it, this veil provides thermal, acoustic, security, air and water filtration performance.
Designed by REX, the 129,000-sf building is organized into three levels: play (top), performer (middle), and public (bottom). On the top level, three theater spaces (with 499, 250, and 99 seats) can be joined to create multiple different configurations, with the walls and floors moving to accommodate various events.
The middle level has all the support areas for artists and performances, such as the trap, dressing rooms, green room, musician room, quiet room, wig storage, and costume shop.
The bottom public level includes a lobby with information desk and coat check, and a restaurant/bar that can serve as a cabaret, a dance podium, a performance art space, or a community space for events such as voting. The restaurant/bar, used during performance intermissions, extends north to an exterior terrace.
PAC NYC’s outside staircase brings patrons and visitors from the lobby down to the street below.
REX’s design was created in collaboration with executive architect Davis Brody Bond, theater consultant Charcoalblue, and acoustician Threshold Acoustics. Rockwell Group designed the interior of the lobby and restaurant.






Related Stories
| Jul 19, 2013
Reconstruction Sector Construction Firms [2013 Giants 300 Report]
Structure Tone, DPR, Gilbane top Building Design+Construction's 2013 ranking of the largest reconstruction contractor and construction management firms in the U.S.
| Jul 19, 2013
Reconstruction Sector Engineering Firms [2013 Giants 300 Report]
URS, STV, Wiss Janney Elstner top Building Design+Construction's 2013 ranking of the largest reconstruction engineering and engineering/architecture firms in the U.S.
| Jul 19, 2013
Reconstruction Sector Architecture Firms [2013 Giants 300 Report]
Stantec, HOK, HDR top Building Design+Construction's 2013 ranking of the largest reconstruction architecture and architecture/engineering firms in the U.S.
| Jul 19, 2013
Renovation, adaptive reuse stay strong, providing fertile ground for growth [2013 Giants 300 Report]
Increasingly, owners recognize that existing buildings represent a considerable resource in embodied energy, which can often be leveraged for lower front-end costs and a faster turnaround than new construction.
| Jul 19, 2013
Best in brick: 7 stunning building façades made with brick [slideshow]
The Brick Industry Association named the winners of its 2013 Brick in Architecture Awards. Here are seven winning projects that caught our eye.
| Jul 18, 2013
LEGO takes on the iconic Sydney Opera House
This September, LEGO will expand its LEGO Creator Expert series with a 2,989-brick model of the iconic Sydney Opera House.
| Jul 18, 2013
Koolhaas plan selected for Miami Beach Convention Center redevelopment [slideshow]
The master plan by OMA's Rem Koolhaas and Shohei Shigematsu beat out a submission by Danish studio Bjarke Ingels Group for the massive redo of the Miami Beach Convention Center.
| Jul 2, 2013
LEED v4 gets green light, will launch this fall
The U.S. Green Building Council membership has voted to adopt LEED v4, the next update to the world’s premier green building rating system.
| Jul 1, 2013
Report: Global construction market to reach $15 trillion by 2025
A new report released today forecasts the volume of construction output will grow by more than 70% to $15 trillion worldwide by 2025.
| Jun 28, 2013
Building owners cite BIM/VDC as 'most exciting trend' in facilities management, says Mortenson report
A recent survey of more than 60 building owners and facility management professionals by Mortenson Construction shows that BIM/VDC is top of mind among owner professionals.














