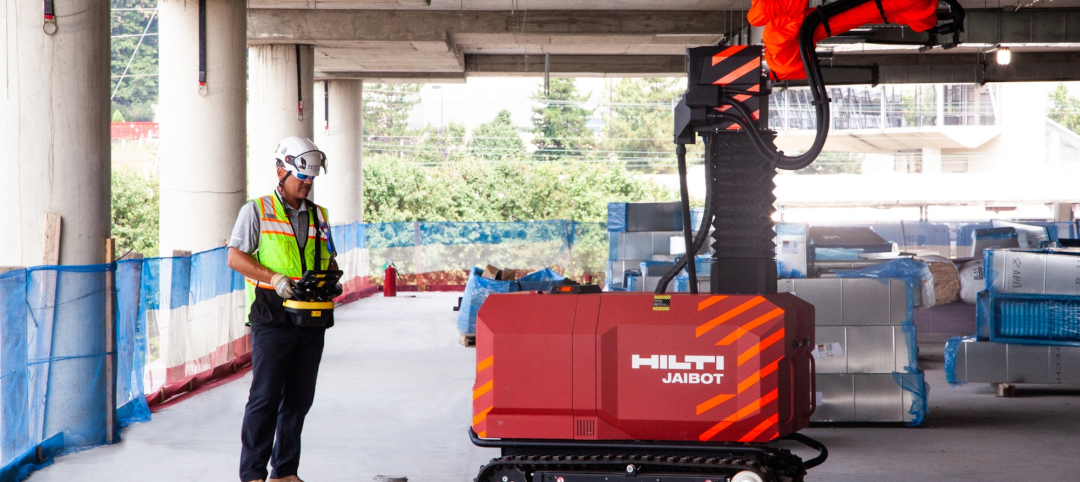International design firm Perkins Eastman and EwingCole announced the release of their new joint white paper “Where Are We Now?: Elevating Design Practice through Design Research.” The paper is co-authored by Emily Chmielewski, EDAC, Associate and Senior Design Researcher at Perkins Eastman, and Nicholas Watkins, Ph.D., Director of Research at EwingCole.
The paper takes an in-depth look at the current state of the design research field, dissects the many challenges researchers face, and contemplates broad solutions for advancing the practice of design research for the overall betterment of the architectural design field.
In March 2016, the Perkins Eastman and EwingCole research teams, led by Chmielewski and Watkins, developed and instituted a comprehensive online survey of 29 questions, in partnership with the Environmental Design Research Association (EDRA). The survey was available online for three weeks and was completed by a mix of students, educators, designers, and design research professionals. The results of that survey were then presented at the 47th Annual EDRA Conference (EDRA47), in Raleigh, NC.
The value of credibility of design research, research methods, and knowledge, sharing, and sustainability of design research in practice are a few of the topics the survey’s questions focused on.
At EDRA47, the teams engaged in conversation with various conference attendees about the many challenges related to conducting design research as well as solutions for promoting the incorporation of design research in design delivery. The survey’s findings, combined with input from the EDRA conference, informed the content produced for “Where Are We Now?”
According to Watkins, “A key challenge for all researchers in practice is to communicate our studies’ findings in such a way that attracts the attention of designers and clients, as well as conveys insights that can effectively impact the design industry. One of our intentions in writing this paper was to help our industry peers in tackling those challenges, and consequently, finding more receptive audiences for their important work.”
The entire white paper is available for free download at www.perkinseastman.com/white_papers and EwingCole - Where Are We Now Whitepaper.
Related Stories
Multifamily Housing | Nov 22, 2022
10 compelling multifamily developments debut in 2022
A smart home tech-focused apartment complex in North Phoenix, Ariz., and a factory conversion to lofts in St. Louis highlight the notable multifamily developments to debut recently.
Digital Twin | Nov 21, 2022
An inside look at the airport industry's plan to develop a digital twin guidebook
Zoë Fisher, AIA explores how design strategies are changing the way we deliver and design projects in the post-pandemic world.
Healthcare Facilities | Nov 17, 2022
Repetitive, hotel-like design gives wings to rehab hospital chain’s rapid growth
The prototype design for Everest Rehabilitation Hospitals had to be universal enough so it could be replicated to accommodate Everest’s expansion strategy.
Industrial Facilities | Nov 16, 2022
Industrial building sector construction, while healthy, might also be flattening
For all the hoopla about the ecommerce boom and “last mile” order fulfillment driving demand for more warehouse and manufacturing space, construction of industrial buildings actually declined over the past five years, albeit marginally by 2.1% to $27.3 billion in 2022, according to estimates by IBIS World. Still, construction in this sector remains buzzy.
Seismic Design | Nov 16, 2022
SPC-4D: 7 reasons California hospital building owners should act now to meet seismic compliance
Seismic compliance with the applicable California building codes is onerous and disruptive for building owners, especially for a building in the heavily regulated sector of healthcare. Owners of older buildings that house acute care services have a big deadline on the horizon—Jan. 1, 2030, the cutoff date to upgrade their buildings to SPC-4D.
Wood | Nov 16, 2022
5 steps to using mass timber in multifamily housing
A design-assist approach can provide the most effective delivery method for multifamily housing projects using mass timber as the primary building element.
Giants 400 | Nov 14, 2022
Top 65 Airport Terminal Engineering + EA Firms for 2022
AECOM, Jacobs, Arup, and Burns & McDonnell head the ranking of the nation's largest airport terminal engineering and engineering/architecture (EA) firms for 2022, as reported in Building Design+Construction's 2022 Giants 400 Report.
Giants 400 | Nov 14, 2022
Top 55 Airport Terminal Architecture + AE Firms for 2022
Gensler, PGAL, Corgan, and HOK top the ranking of the nation's largest airport terminal architecture and architecture/engineering (AE) firms for 2022, as reported in Building Design+Construction's 2022 Giants 400 Report.
Giants 400 | Nov 14, 2022
4 emerging trends from BD+C's 2022 Giants 400 Report
Regenerative design, cognitive health, and jobsite robotics highlight the top trends from the 519 design and construction firms that participated in BD+C's 2022 Giants 400 Report.
University Buildings | Nov 13, 2022
University of Washington opens mass timber business school building
Founders Hall at the University of Washington Foster School of Business, the first mass timber building at Seattle campus of Univ. of Washington, was recently completed. The 84,800-sf building creates a new hub for community, entrepreneurship, and innovation, according the project’s design architect LMN Architects.

















