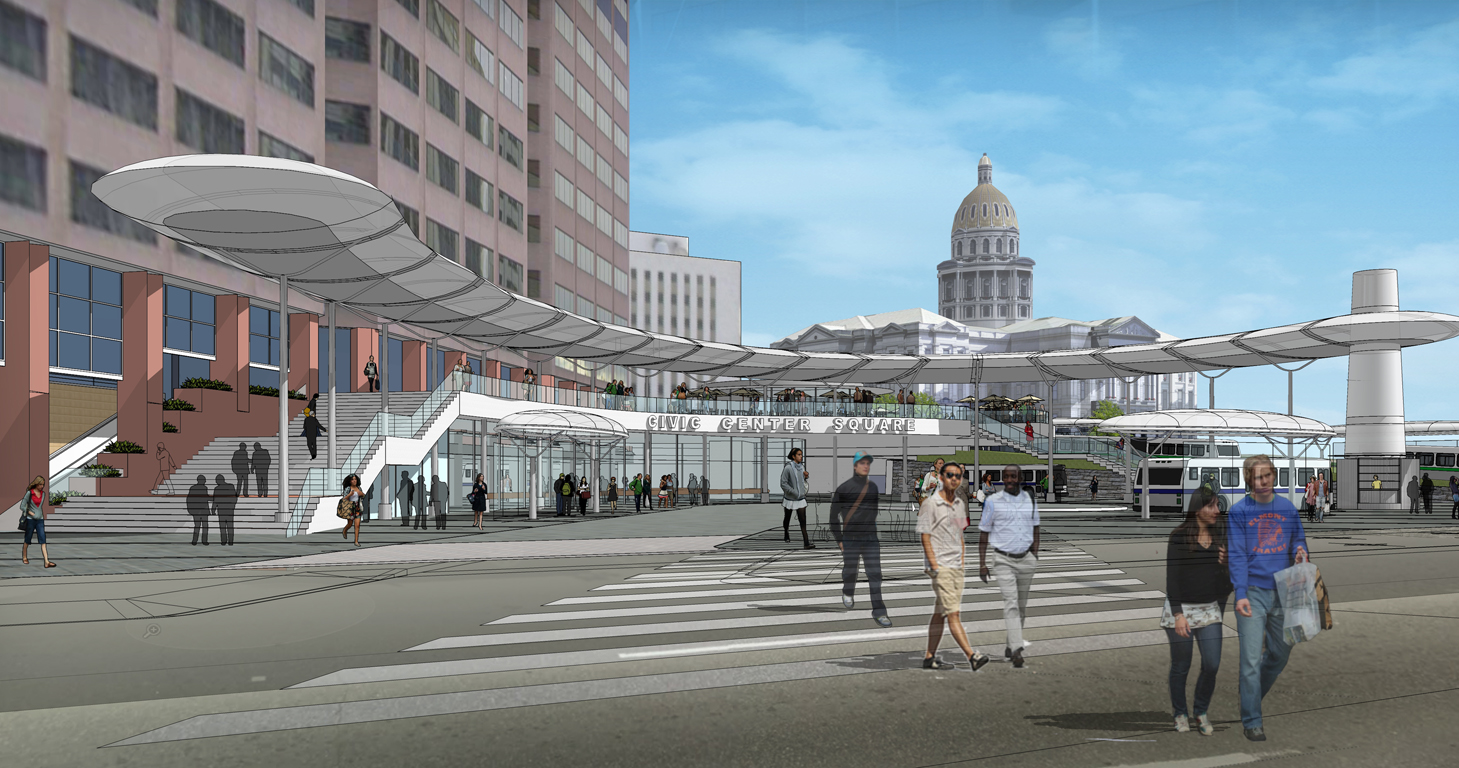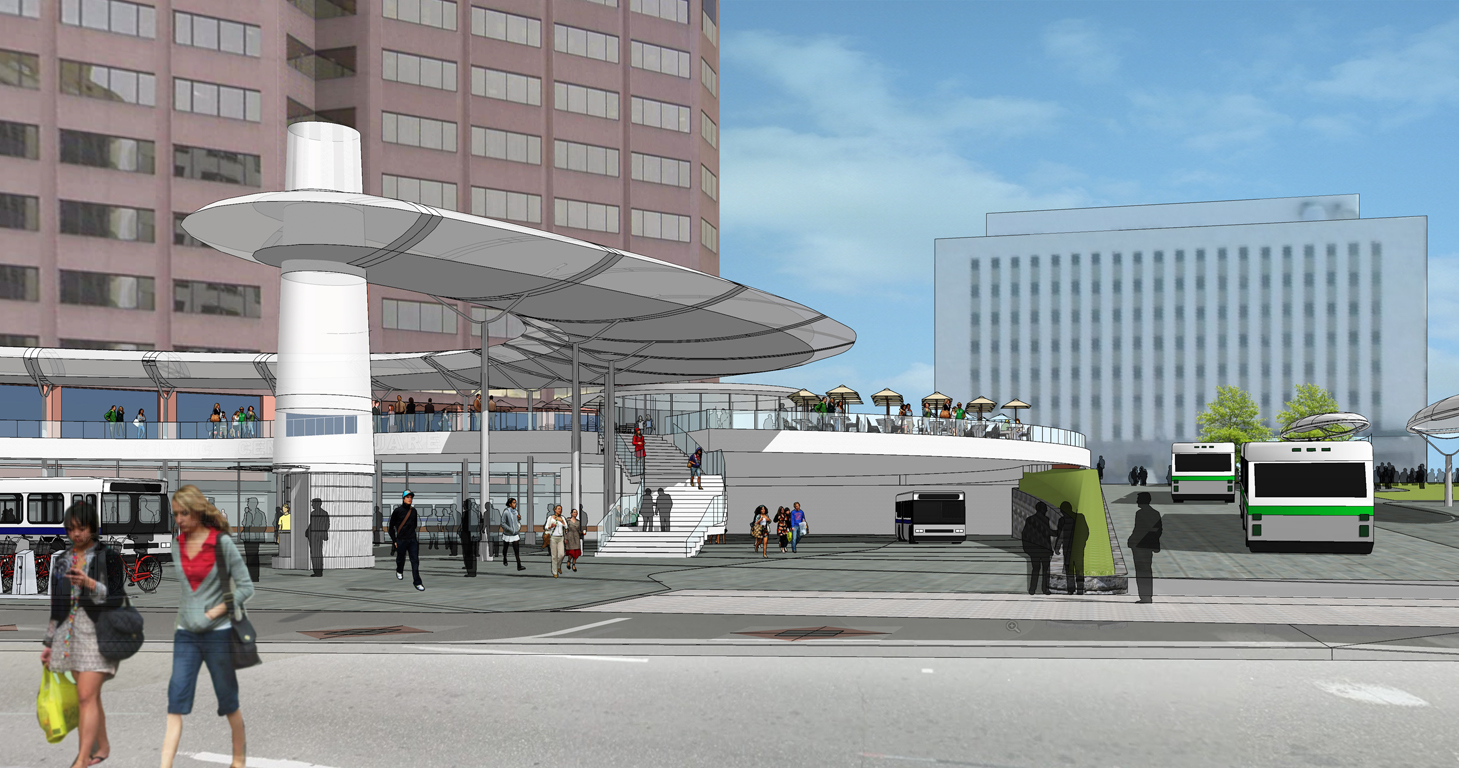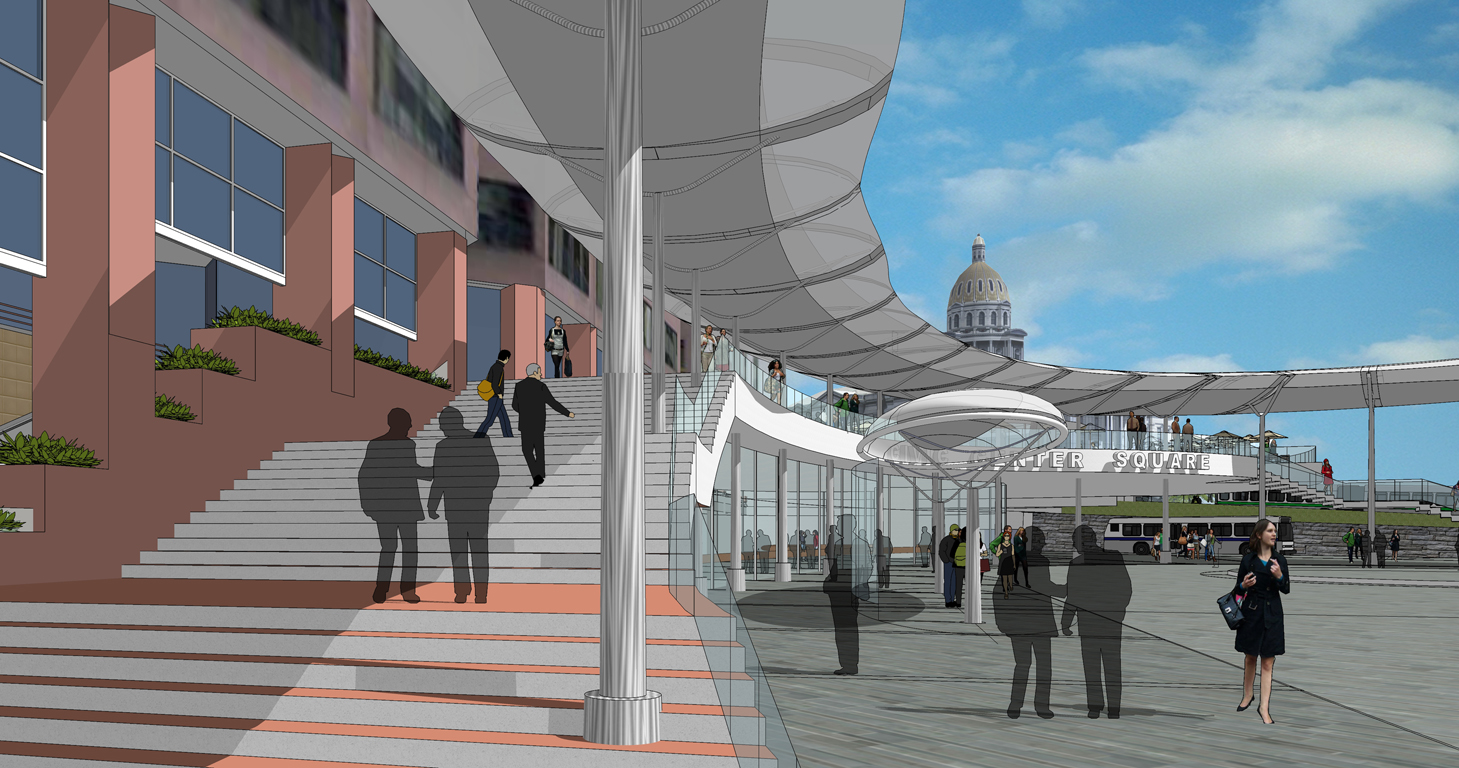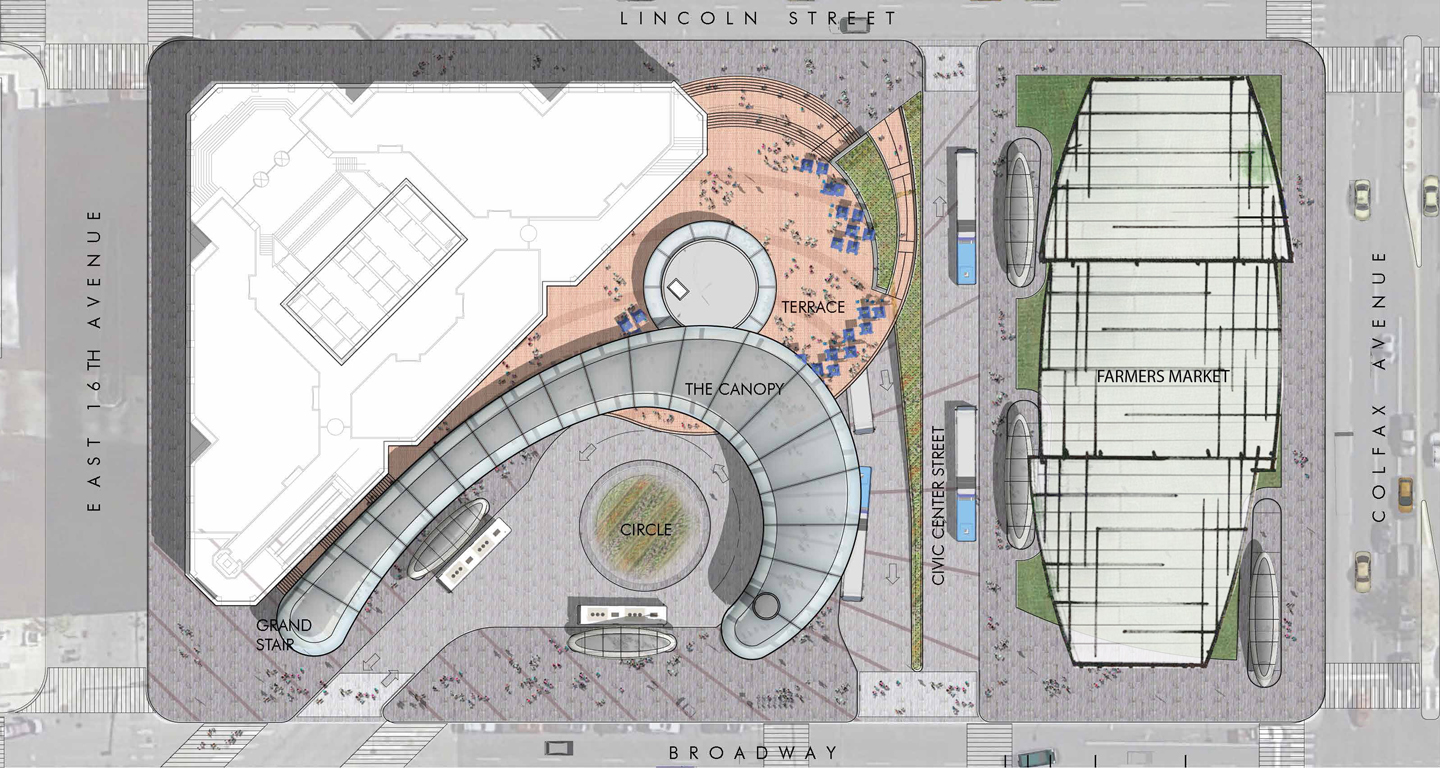Denver’s downtown Civic Center Station is being upgraded to better serve people who take public transit — and possibly those who don’t.
Construction has begun on a $26 million renovation to the 30-year-old station. Perkins Eastman is the project’s Design Architect, SEH is the architect of record, and Mortenson Construction is the prime contractor.
With 18 routes and an average of 15,000 passengers a day, the station is one of the busiest bus depots in the region. Many of the improvements will improve rider commutes, including new concourses and ramp extensions, and nine new bus bays.
The overall idea, however, is to attract non-commuters through development opportunities via an Open Transit design, where shops, restaurants, plazas, parks, and other public places turn the station’s transit element into a bit of an afterthought.
The terminal building will be enclosed in glass to enhance visibility and openness. Located near several cultural centers, museums, and libraries, the station’s expansive terrace will provide views of Broadway and the Capitol dome.
Construction is expected to be completed by September 2017. Nearby land was also acquired for future use by the Regional Transportation District, the public transit provider for the six counties in the Denver metro area.
(Click images to enlarge)
Related Stories
Giants 400 | Nov 6, 2017
Top 15 transit engineering firms
AECOM, STV, and Arup top BD+C’s ranking of the nation’s largest transit sector engineering and EA firms, as reported in the 2017 Giants 300 Report.
Giants 400 | Nov 6, 2017
Top 25 transit architecture firms
Jacobs, Skidmore, Owings & Merrill, and Perkins+Will top BD+C’s ranking of the nation’s largest transit sector architecture and AE firms, as reported in the 2017 Giants 300 Report.
Mixed-Use | Sep 25, 2017
Getting there is half the fun: Mass transit helps entertainment districts thrive
In Los Angeles, the entertainment district L.A. Live is expected to benefit from the proposed expansion of the city’s mass transit system.
Transportation & Parking Facilities | Aug 6, 2017
Post Panama Canal expansion, the top three U.S. ports still rule
But land constraints around the terminals are pushing asset prices and rents to new highs.
Transit Facilities | Jun 21, 2017
Foster + Partners unveils design for the Ourense FFCC Station in Galicia, Spain
The project will create key infrastructure for the future development of the city and provide it a new social focus.
Transit Facilities | Mar 31, 2017
Mississauga Bus Rapid Transit stations share common theme but sport custom details
The route will connect with Toronto public transit.
Transit Facilities | Mar 30, 2017
Train station architectural design fundamentals: Accessibility
If safety is the number one priority for train stations, then accessibility comes in at a close second.
Transit Facilities | Feb 7, 2017
Wood and glass dominate Swedish city’s new ‘living room’
The building will be a train station and City Hall for the Swedish city of Växjö.
Transportation & Parking Facilities | Jan 31, 2017
Public transportation of the future: Four new sustainable technologies
In 2014, Americans spent an average of 42 hours per year sitting in traffic jams.
Transit Facilities | Nov 15, 2016
The winning design for the Paris metro station competition looks like a giant, loopy “P”
Bjarke Ingels Group and Silvio d’Ascia Architecture teamed up to create the winning submission.





















