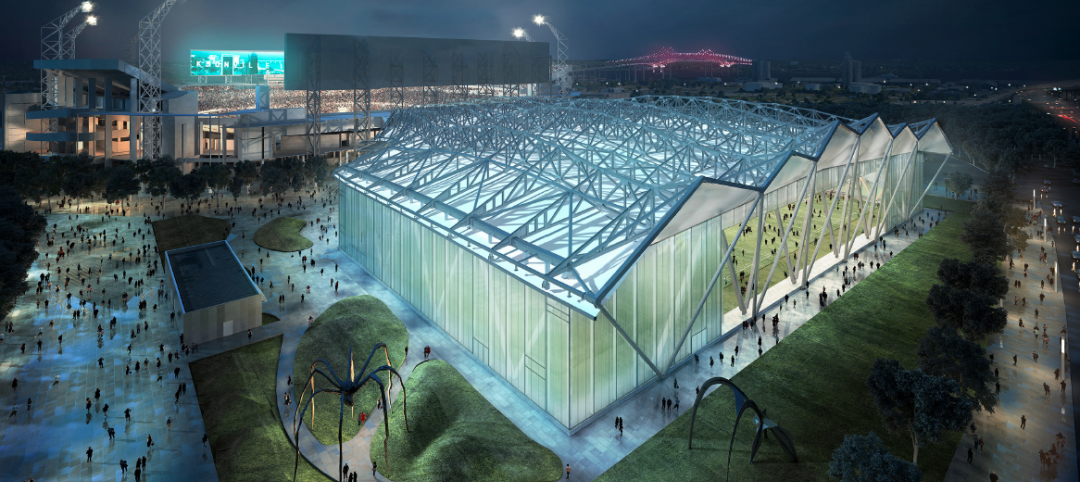ForrestPerkins will combine practices with international design and architecture firm Perkins Eastman effective January 1, 2016.
The merger will let both firms expand their reach in luxury hospitality and residential projects worldwide, while continuing to provide design and client service. The combined international firm will total almost 1,000 employees. In joining Perkins Eastman, ForrestPerkins will remain a distinct brand for luxury hospitality and high-end residential interior design.
Some key facts on the deal:
• ForrestPerkins will retain its name and continue to focus on interior design and interior architecture for luxury hospitality and high-end multi-residential projects. It will launch a new practice area within the firm united under the leadership of ForrestPerkins’ president Deborah Lloyd Forrest, FASID, in collaboration with Perkins Eastman’s hospitality practice leader Shawn Basler, AIA.
• As of January 1, 2016, ForrestPerkins will open a New York office as an atelier within the Perkins Eastman office. ForrestPerkins' New York portfolio includes the iconic Marriott Marquis at Times Square, and, in combination with Perkins Eastman, will now include the Quin, a luxury boutique hotel on West 57th Street.
• Early in 2016, ForrestPerkins will relocate to new offices in both Washington, D.C., and San Francisco. Perkins Eastman will open a 15th office, its first in Texas, joining ForrestPerkins in its Dallas office at 3131 Turtle Creek.
Related Stories
Healthcare Facilities | Sep 1, 2017
Caring for caregivers
Many healthcare organizations are increasingly focused on designing amenities, policies, and workplaces to better support their clinicians, health providers, and administrators.
Architects | Aug 31, 2017
How Instagram is changing the design industry
The digital and physical worlds are colliding. How will social media platforms influence the way we design spaces?
Mixed-Use | Aug 30, 2017
A 50-acre waterfront redevelopment gets under way in Tampa
Nine architects, three interior designers, and nine contractors are involved in this $3 billion project.
AEC Tech | Aug 25, 2017
Software cornucopia: Jacksonville Jaguars’ new practice facility showcases the power of computational design
The project team employed Revit, Rhino, Grasshopper, Kangaroo, and a host of other software applications to design and build this uber-complex sports and entertainment facility.
Multifamily Housing | Aug 24, 2017
Storage units, lounges most popular indoor and outdoor amenities in multifamily developments
Tenants and condo owners crave extra space for their stuff. Most developers are happy to oblige.
Green | Aug 24, 2017
Business case for WELL still developing after first generation office fitouts completed
The costs ranged from 50 cents to $4 per sf, according to a ULI report.
Healthcare Facilities | Aug 24, 2017
7 design elements for creating timeless pediatric health environments
A recently published report by Shepley Bulfinch presents pediatric healthcare environments as “incubators for hospital design innovation.”
BD+C University Course | Aug 23, 2017
AIA course: New steel systems add strength and beauty
Advances in R&D are fostering new forms of structural and aesthetic steel.
Market Data | Aug 23, 2017
Architecture Billings Index growth moderates
“The July figures show the continuation of healthy trends in the construction sector of our economy,” said AIA Chief Economist, Kermit Baker.
Architects | Aug 21, 2017
AIA: Architectural salaries exceed gains in the broader economy
AIA’s latest compensation report finds average compensation for staff positions up 2.8% from early 2015.

















